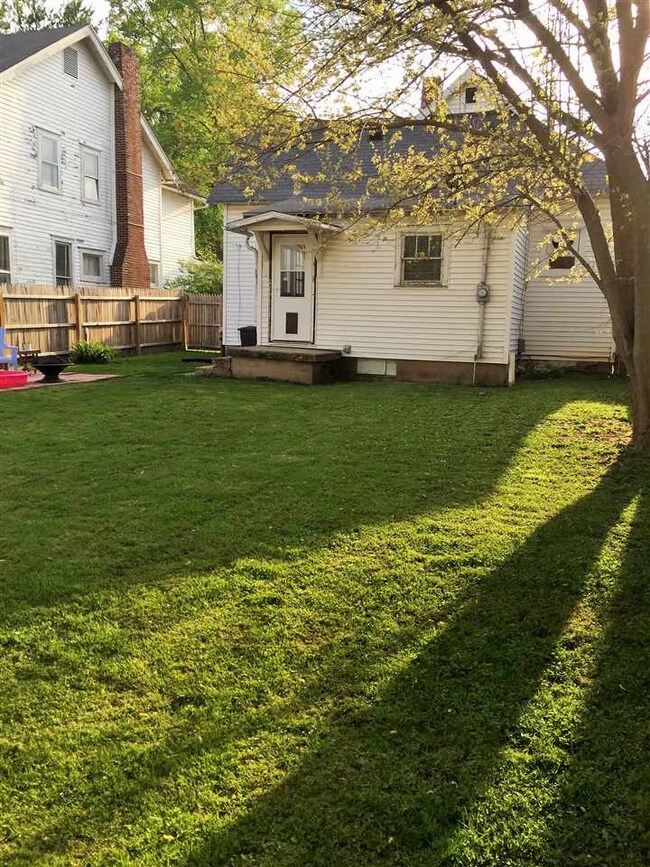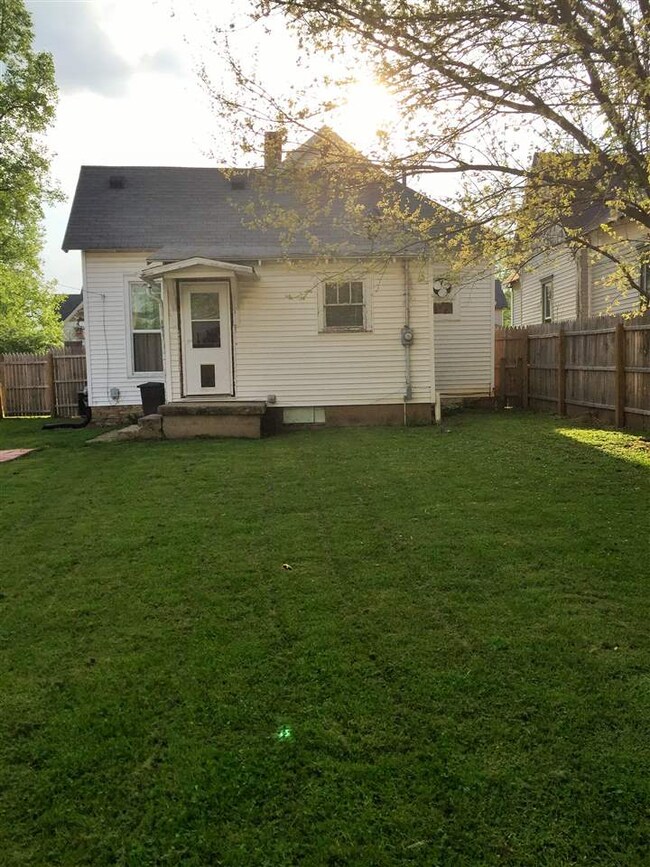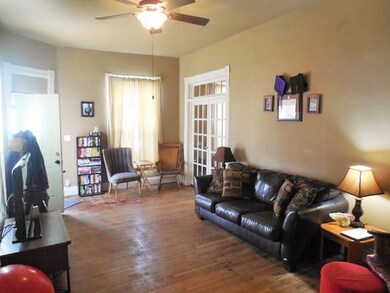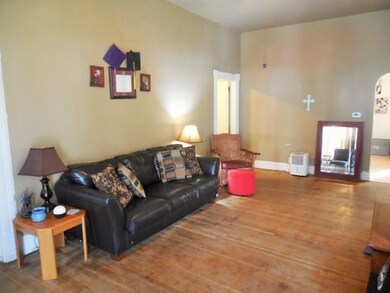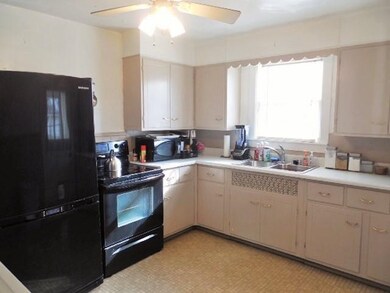114 N E St Marion, IN 46952
Downtown Marion NeighborhoodEstimated Value: $63,000 - $94,000
2
Beds
1
Bath
900
Sq Ft
$83/Sq Ft
Est. Value
Highlights
- Wood Flooring
- Formal Dining Room
- Built-in Bookshelves
- Covered Patio or Porch
- 1 Car Detached Garage
- Woodwork
About This Home
As of September 2015NEW PRICE!!! Cute & Quaint with lots of Character! This home features 2 bedrooms, huge living room, formal dining, and equipped kitchen. Large bathroom with separate dressing area that offers floor to ceiling storage, drawers, and cabinetry. High Ceilings, Natural Hardwood floors, & trim work are all things that make this home charming & unique. Recent Updates include newer Pella replacement windows, energy efficient furnace & central air, and water heater. Privacy fenced backyard & 14x18 detached garage suitable for extra storage.
Home Details
Home Type
- Single Family
Est. Annual Taxes
- $157
Year Built
- Built in 1900
Lot Details
- 5,808 Sq Ft Lot
- Lot Dimensions are 44x132
- Property is Fully Fenced
- Privacy Fence
- Level Lot
Parking
- 1 Car Detached Garage
- Driveway
Home Design
- Bungalow
- Asphalt Roof
- Wood Siding
- Vinyl Construction Material
Interior Spaces
- 1-Story Property
- Built-in Bookshelves
- Woodwork
- Ceiling height of 9 feet or more
- Ceiling Fan
- Formal Dining Room
- Fire and Smoke Detector
Kitchen
- Oven or Range
- Laminate Countertops
Flooring
- Wood
- Laminate
- Vinyl
Bedrooms and Bathrooms
- 2 Bedrooms
- 1 Full Bathroom
- Bathtub with Shower
Laundry
- Laundry on main level
- Washer and Electric Dryer Hookup
Partially Finished Basement
- Block Basement Construction
- Stone or Rock in Basement
Utilities
- Forced Air Heating and Cooling System
- Heating System Uses Gas
- Cable TV Available
Additional Features
- Energy-Efficient Windows
- Covered Patio or Porch
- Suburban Location
Listing and Financial Details
- Assessor Parcel Number 27-07-06-203-138.000-002
Ownership History
Date
Name
Owned For
Owner Type
Purchase Details
Closed on
Aug 26, 2019
Sold by
Guffey Odell W and Guffey Patricia J
Bought by
Guffey Odell W and Guffey Patricia J
Current Estimated Value
Purchase Details
Closed on
Oct 31, 2007
Sold by
Jackson Alphonso
Bought by
Ferguson Jessica R
Home Financials for this Owner
Home Financials are based on the most recent Mortgage that was taken out on this home.
Original Mortgage
$15,000
Interest Rate
7%
Mortgage Type
Adjustable Rate Mortgage/ARM
Purchase Details
Closed on
Apr 4, 2007
Sold by
Citimortgage Inc
Bought by
Secretary Of Hud
Purchase Details
Closed on
Mar 28, 2007
Sold by
Brown Dachia
Bought by
Citimortgage Inc
Create a Home Valuation Report for This Property
The Home Valuation Report is an in-depth analysis detailing your home's value as well as a comparison with similar homes in the area
Home Values in the Area
Average Home Value in this Area
Purchase History
| Date | Buyer | Sale Price | Title Company |
|---|---|---|---|
| Guffey Odell W | -- | -- | |
| Ferguson Jessica R | -- | None Available | |
| Secretary Of Hud | -- | None Available | |
| Citimortgage Inc | $41,844 | None Available |
Source: Public Records
Mortgage History
| Date | Status | Borrower | Loan Amount |
|---|---|---|---|
| Previous Owner | Ferguson Jessica R | $15,000 |
Source: Public Records
Property History
| Date | Event | Price | List to Sale | Price per Sq Ft |
|---|---|---|---|---|
| 09/10/2015 09/10/15 | Sold | $29,000 | -16.9% | $32 / Sq Ft |
| 08/11/2015 08/11/15 | Pending | -- | -- | -- |
| 03/17/2015 03/17/15 | For Sale | $34,900 | -- | $39 / Sq Ft |
Source: Indiana Regional MLS
Tax History
| Year | Tax Paid | Tax Assessment Tax Assessment Total Assessment is a certain percentage of the fair market value that is determined by local assessors to be the total taxable value of land and additions on the property. | Land | Improvement |
|---|---|---|---|---|
| 2024 | $1,006 | $50,300 | $5,200 | $45,100 |
| 2023 | $921 | $46,900 | $5,200 | $41,700 |
| 2022 | $908 | $45,400 | $5,100 | $40,300 |
| 2021 | $814 | $40,700 | $5,100 | $35,600 |
| 2020 | $780 | $39,000 | $5,100 | $33,900 |
| 2019 | $792 | $39,600 | $5,100 | $34,500 |
| 2018 | $774 | $38,700 | $5,100 | $33,600 |
| 2017 | $736 | $36,800 | $5,100 | $31,700 |
| 2016 | $736 | $36,800 | $5,100 | $31,700 |
| 2014 | $157 | $36,600 | $5,100 | $31,500 |
| 2013 | $157 | $36,600 | $5,100 | $31,500 |
Source: Public Records
Map
Source: Indiana Regional MLS
MLS Number: 201510087
APN: 27-07-06-203-138.000-002
Nearby Homes
- 119 N D St
- 0 N 200 E (King) Rd Unit 202517402
- 717 W Nelson St
- 718 W Nelson St
- 1201 W Delphi Ave
- 218 N G St
- 636 W 2nd St
- 1107 W 4th St
- 920 W 5th St
- 1309 W 1st St
- 1133 W 4th St
- 209 S Whites Ave
- 920 W 6th St
- 1108 W 6th St
- 1108 W 6th St Unit Grant county
- 707 W 5th St
- 703 W 5th St
- 702 W 6th St
- 112 S Nebraska St
- 803 W 6th St

