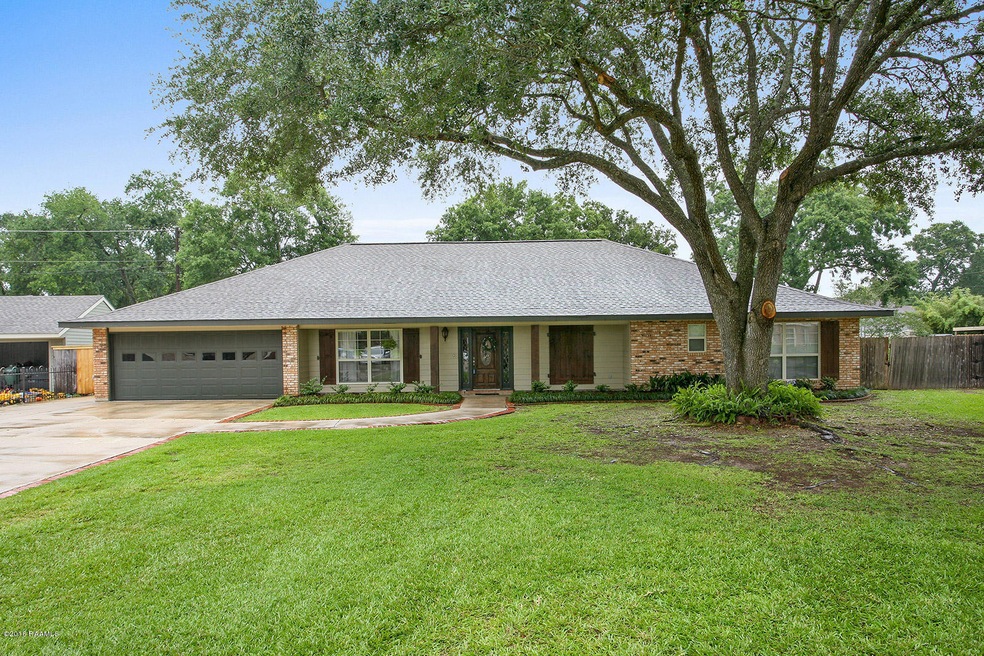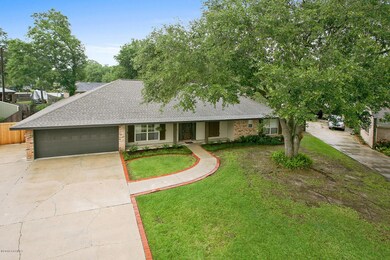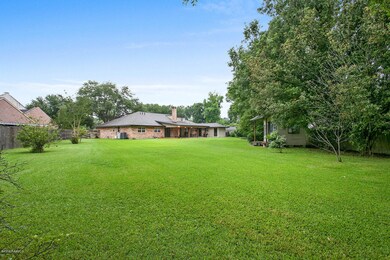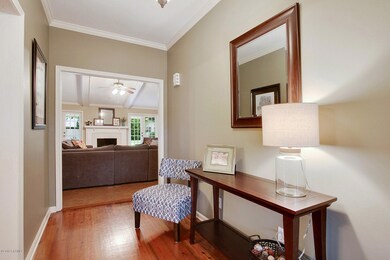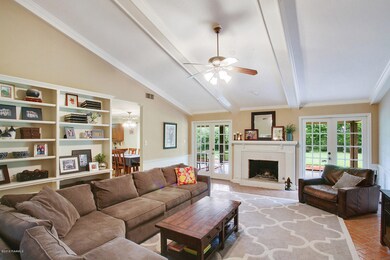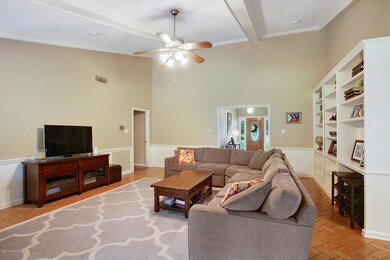
114 N Lemans St Lafayette, LA 70503
Greenbriar NeighborhoodHighlights
- Vaulted Ceiling
- Traditional Architecture
- Granite Countertops
- Woodvale Elementary School Rated A-
- Wood Flooring
- Covered patio or porch
About This Home
As of June 2016Tremendous cul de sac lot in Greenbriar area! Woodvale Schools are a plus for this spacious home w/ lots of storage, many upgrades,gorgeous solid wood, brick & travertine floors. Enter the foyer & enjoy views of large family room w/ vaulted ceiling, FP & 2 sets of French doors opening onto wide, covered porch. Since this is under the home's roofline, possibilities are endless, but outdoor kitchen would be spectacular on one end! All rooms are oversized & storage everywhere...2 pantries, numerous closets and built-ins, 2 master closets off of large bath with tiled shower and separate tub. Upstairs is large BR, full bath, more walk-in closets & 2 walk-in attic spaces. Amazing back yard is one of largest in area & includes workshop/playhouse w/ electricity. Lots of parking & room for boat.
Last Agent to Sell the Property
Keaty Real Estate Team License #41012 Listed on: 05/17/2016
Home Details
Home Type
- Single Family
Est. Annual Taxes
- $4,527
Year Built
- Built in 1979
Lot Details
- Lot Dimensions are 50 x 229 x 72 x 194 x 140
- Cul-De-Sac
- Property is Fully Fenced
- Privacy Fence
- Wood Fence
- Landscaped
- Back Yard
Home Design
- Traditional Architecture
- Brick Exterior Construction
- Slab Foundation
- Composition Roof
Interior Spaces
- 3,375 Sq Ft Home
- 2-Story Property
- Wet Bar
- Built-In Features
- Built-In Desk
- Crown Molding
- Vaulted Ceiling
- Ceiling Fan
- Skylights
- Wood Burning Fireplace
- Fireplace Features Masonry
- Window Treatments
Kitchen
- Oven
- Stove
- Microwave
- Plumbed For Ice Maker
- Dishwasher
- Granite Countertops
- Disposal
Flooring
- Wood
- Brick
- Carpet
Bedrooms and Bathrooms
- 4 Bedrooms
- Separate Shower
Parking
- Garage
- Garage Door Opener
- Open Parking
Outdoor Features
- Covered patio or porch
- Exterior Lighting
- Separate Outdoor Workshop
- Shed
Schools
- Woodvale Elementary School
- L J Alleman Middle School
- Lafayette High School
Utilities
- Forced Air Zoned Heating and Cooling System
- Fiber Optics Available
- Cable TV Available
Community Details
- Beau Carre Subdivision
Listing and Financial Details
- Tax Lot 9
Ownership History
Purchase Details
Home Financials for this Owner
Home Financials are based on the most recent Mortgage that was taken out on this home.Purchase Details
Home Financials for this Owner
Home Financials are based on the most recent Mortgage that was taken out on this home.Similar Homes in Lafayette, LA
Home Values in the Area
Average Home Value in this Area
Purchase History
| Date | Type | Sale Price | Title Company |
|---|---|---|---|
| Cash Sale Deed | $500,000 | First American Title | |
| Deed | $499,000 | Tuten Title & Escrow Llc |
Mortgage History
| Date | Status | Loan Amount | Loan Type |
|---|---|---|---|
| Open | $425,000 | New Conventional | |
| Previous Owner | $399,200 | Unknown | |
| Previous Owner | $291,300 | Future Advance Clause Open End Mortgage | |
| Previous Owner | $30,000 | Future Advance Clause Open End Mortgage |
Property History
| Date | Event | Price | Change | Sq Ft Price |
|---|---|---|---|---|
| 06/30/2016 06/30/16 | Sold | -- | -- | -- |
| 05/25/2016 05/25/16 | Pending | -- | -- | -- |
| 05/17/2016 05/17/16 | For Sale | $529,900 | +6.2% | $157 / Sq Ft |
| 02/28/2014 02/28/14 | Sold | -- | -- | -- |
| 01/27/2014 01/27/14 | Pending | -- | -- | -- |
| 01/27/2014 01/27/14 | For Sale | $499,000 | -- | $148 / Sq Ft |
Tax History Compared to Growth
Tax History
| Year | Tax Paid | Tax Assessment Tax Assessment Total Assessment is a certain percentage of the fair market value that is determined by local assessors to be the total taxable value of land and additions on the property. | Land | Improvement |
|---|---|---|---|---|
| 2024 | $4,527 | $49,212 | $9,769 | $39,443 |
| 2023 | $4,527 | $45,111 | $9,769 | $35,342 |
| 2022 | $4,720 | $45,111 | $9,769 | $35,342 |
| 2021 | $4,736 | $45,111 | $9,769 | $35,342 |
| 2020 | $4,720 | $45,111 | $9,769 | $35,342 |
| 2019 | $3,100 | $45,111 | $9,769 | $35,342 |
| 2018 | $3,972 | $45,111 | $9,769 | $35,342 |
| 2017 | $3,967 | $45,111 | $9,769 | $35,342 |
| 2015 | $2,948 | $45,112 | $5,000 | $40,112 |
| 2013 | -- | $35,140 | $5,000 | $30,140 |
Agents Affiliated with this Home
-
D
Seller's Agent in 2016
Debbie Foreman
Keaty Real Estate Team
(337) 344-2006
9 in this area
46 Total Sales
-
M
Buyer's Agent in 2016
Missy Guilliot
Latter & Blum
(337) 233-9700
11 in this area
74 Total Sales
-
U
Seller's Agent in 2014
UNREPRESENTED SELLER
Unrepresented Office
-
W
Buyer's Agent in 2014
Wendy McCombie
COLDWELL BANKER PELICAN BROUSSARD
Map
Source: REALTOR® Association of Acadiana
MLS Number: 16004710
APN: 6030502
- 501 Brentwood Blvd
- 421 Karen Dr
- 500 Brentwood Blvd
- 436 Brentwood Blvd
- 404 Alonda Dr
- 1022 Roselawn Dr
- 316 Kim Dr
- 312 Kim Dr
- 303 Brentwood Blvd
- 807 Cambridge Dr Unit Res
- 807 Cambridge Dr Unit Land
- 216 Brentwood Blvd
- 105 Red Brick Cir
- 104 Pickwick Dr
- 226 & 228 Hidden Grove Place
- 122 Rena Dr Unit A
- Tbd Montrose Ave
- 101 Halcott Dr
- 102 Oak Glen Dr
- 201 Canterbury Rd
