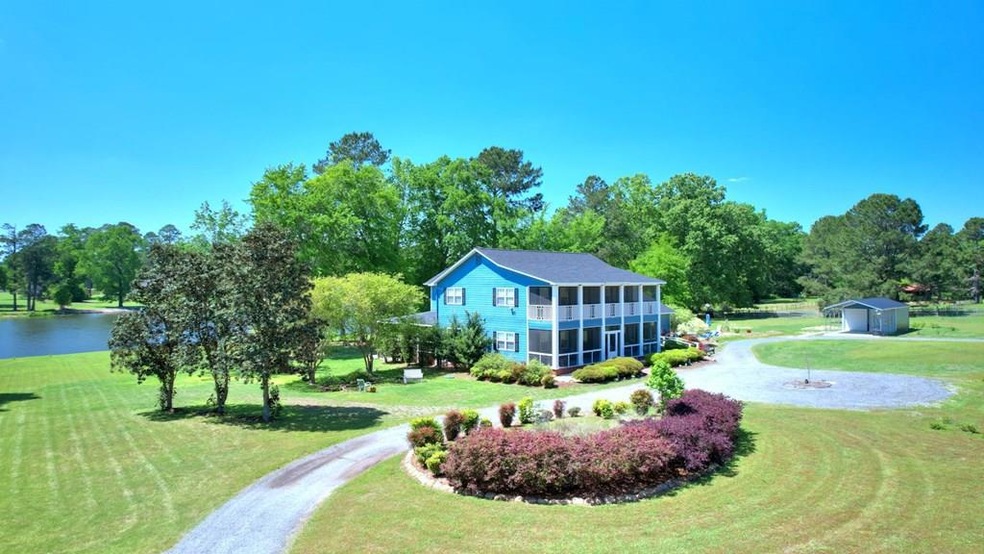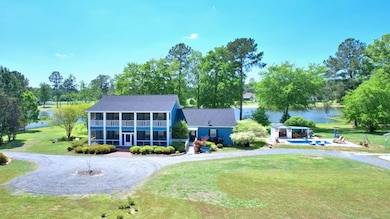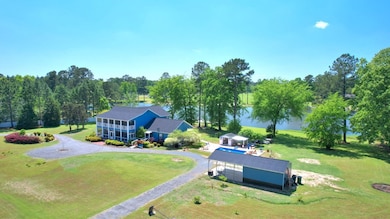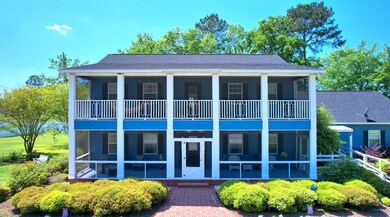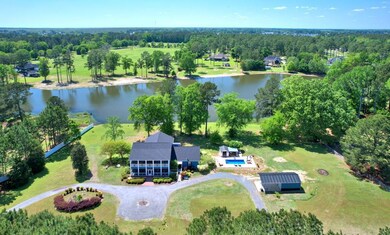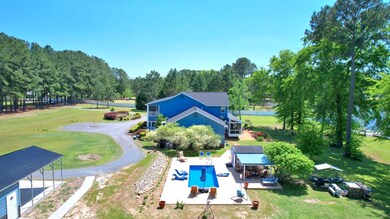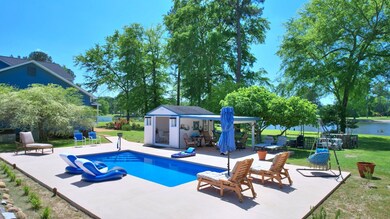114 N Valhalla Dr Cordele, GA 31015
Estimated payment $5,283/month
Highlights
- Docks
- Waterfront
- Traditional Architecture
- Outdoor Pool
- Community Lake
- Wood Flooring
About This Home
If you're looking for a little bit of PARADISE, this is it!!! Quiet, serene on 5 acres of land with beautiful mature trees for privacy. On the back is a 12-acre pond with private fishing deck and PLENTY of fish! There are 3 large screened in porches to enjoy sunrise and sunset. A beautiful saltwater heated pool. Pool house with attached cabana for relaxing and shade. Detached 2 car carport with plenty of storage and covered parking. The home has 5 bedrooms and 5 bathrooms. A primary suite is on the first floor as well as an optional second primary on the second floor. Also, on the first floor is an additional guest room with a private bath. Upstairs there are two additional bedrooms each with 2 closets and private bathrooms. Entering the home is a BEAUTIFUL tiled foyer that greets you with a clear view through the back of the home to the pond! Formal dining room with built-ins. Gas fireplace centrally located in the living room. An additional living space both upstairs and down with wall-to-wall windows for enjoying the VIEW! The kitchen is large and with TONS of storage and space for a large table seating 8-10 people easily! The refrigerator and stove are 2 years new and energy efficient. The large laundry room has outside access. The home is also wheelchair accessible! This beauty has even MORE amenities than listed here!!! You must come experience this haven for yourself!!! Call us today to schedule a tour!!!
Home Details
Home Type
- Single Family
Est. Annual Taxes
- $5,373
Year Built
- Built in 1995
Lot Details
- 5 Acre Lot
- Waterfront
- Fenced
- Landscaped
Home Design
- Traditional Architecture
- Architectural Shingle Roof
- HardiePlank Type
Interior Spaces
- 4,898 Sq Ft Home
- Sheet Rock Walls or Ceilings
- Ceiling Fan
- Gas Log Fireplace
- Double Pane Windows
- Window Treatments
- Family Room
- Living Room with Fireplace
- Dining Room
- Crawl Space
Kitchen
- Range
- Microwave
- Dishwasher
Flooring
- Wood
- Ceramic Tile
Bedrooms and Bathrooms
- 5 Bedrooms
- Walk-In Closet
- 5 Full Bathrooms
Laundry
- Laundry Room
- Washer and Dryer
Home Security
- Home Security System
- Fire and Smoke Detector
Parking
- 2 Parking Spaces
- 2 Detached Carport Spaces
Outdoor Features
- Outdoor Pool
- Docks
- Screened Patio
Utilities
- Central Heating and Cooling System
- Heat Pump System
- Electric Water Heater
- Septic Tank
Community Details
- North Valhalla Subdivision
- Community Lake
Map
Home Values in the Area
Average Home Value in this Area
Tax History
| Year | Tax Paid | Tax Assessment Tax Assessment Total Assessment is a certain percentage of the fair market value that is determined by local assessors to be the total taxable value of land and additions on the property. | Land | Improvement |
|---|---|---|---|---|
| 2025 | $5,484 | $245,923 | $28,000 | $217,923 |
| 2024 | $5,484 | $217,858 | $28,000 | $189,858 |
| 2023 | $4,977 | $192,689 | $28,000 | $164,689 |
| 2022 | $4,693 | $182,548 | $28,000 | $154,548 |
| 2021 | $4,521 | $152,455 | $28,000 | $124,455 |
| 2020 | $4,528 | $152,455 | $28,000 | $124,455 |
| 2019 | $4,499 | $152,455 | $28,000 | $124,455 |
| 2018 | $3,362 | $109,802 | $8,000 | $101,802 |
| 2017 | $3,368 | $109,526 | $8,000 | $101,526 |
| 2016 | $3,364 | $109,526 | $8,000 | $101,526 |
| 2015 | -- | $109,526 | $8,000 | $101,526 |
| 2014 | -- | $111,766 | $10,240 | $101,526 |
| 2013 | -- | $111,765 | $10,240 | $101,525 |
Property History
| Date | Event | Price | List to Sale | Price per Sq Ft | Prior Sale |
|---|---|---|---|---|---|
| 05/31/2025 05/31/25 | Price Changed | $920,000 | -2.6% | $188 / Sq Ft | |
| 03/26/2025 03/26/25 | Price Changed | $945,000 | -3.1% | $193 / Sq Ft | |
| 01/14/2025 01/14/25 | For Sale | $975,000 | +103.3% | $199 / Sq Ft | |
| 09/10/2021 09/10/21 | Sold | $479,500 | 0.0% | $98 / Sq Ft | View Prior Sale |
| 08/11/2021 08/11/21 | Pending | -- | -- | -- | |
| 06/10/2021 06/10/21 | For Sale | $479,500 | -- | $98 / Sq Ft |
Purchase History
| Date | Type | Sale Price | Title Company |
|---|---|---|---|
| Warranty Deed | $479,500 | -- | |
| Warranty Deed | $290,000 | -- | |
| Deed | $283,000 | -- | |
| Deed | $295,000 | -- | |
| Interfamily Deed Transfer | -- | -- | |
| Deed | $40,000 | -- | |
| Deed | $35,000 | -- | |
| Deed | $15,300 | -- | |
| Deed | $50,000 | -- | |
| Deed | $180,000 | -- | |
| Deed | $83,400 | -- |
Mortgage History
| Date | Status | Loan Amount | Loan Type |
|---|---|---|---|
| Previous Owner | $275,500 | New Conventional |
Source: Crisp Area Board of REALTORS®
MLS Number: 59278
APN: 005-004B
- 126 N Valhalla Dr
- 118 Valhalla Rd S
- 120 Valhalla Rd
- 2 Valhalla Rd S
- 4 Valhalla Rd S
- 3 Valhalla Rd S
- 177 N Valhalla Dr
- 132 Valhalla Rd S
- 0 Cannon Branch Rd Unit 179188
- 0 Cannon Branch Rd Unit 10635232
- Lot # 18 Cannon Branch Rd
- Lot #35 Cannon Branch Rd
- Lot #32 Cannon Branch Rd
- Lot # 30 Cannon Branch Rd
- Lot # 17 Cannon Branch Rd
- Lot # 36 Cannon Branch Rd
- Lot 31 Cannon Branch Rd
- Lot # 28 Cannon Branch Rd
- 154 Cannon Branch Rd
- 0 Valhalla Rd S Unit 138510
- 1008 E 24th Ave
- 1506 S Pecan St
- 2016 E 16th Ave
- 1130 Felder St
- 227 Wanda Way
- 1210 E Jefferson St Unit 1
- 645 Ga-49
- 178 Leslie Hwy
- 127 Northwood Dr
- 135 Paloma Dr
- 137 Pine Arbor Dr
- 1447 Us Highway 19 S
- 118 Summerfield Dr
- 100 Tallokas Ct
- 1578 S Us 19 Hwy
- 1580 U S Hwy 19 S Unit 3
- 2752 Mclain Ln
- 2724 Ledo Rd
- 2716 Dawson Rd
- 2707 Pointe Blvd N
