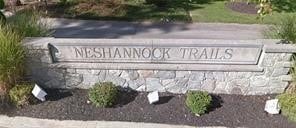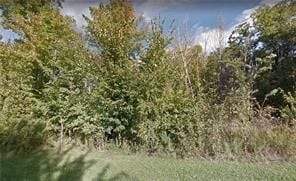114 Neshannock Trails Dr Neshannock, PA 16105
Estimated payment $252/month
Total Views
1,445
0.23
Acre
$173,478
Price per Acre
10,019
Sq Ft Lot
About This Lot
Lot in the Neshannok Trails Development. Beautiful mature development awaiting you to build your dream home.
Property Details
Property Type
- Land
Est. Annual Taxes
- $506
Lot Details
- 10,019 Sq Ft Lot
- Property is zoned R1, R1
Map
Create a Home Valuation Report for This Property
The Home Valuation Report is an in-depth analysis detailing your home's value as well as a comparison with similar homes in the area
Home Values in the Area
Average Home Value in this Area
Tax History
| Year | Tax Paid | Tax Assessment Tax Assessment Total Assessment is a certain percentage of the fair market value that is determined by local assessors to be the total taxable value of land and additions on the property. | Land | Improvement |
|---|---|---|---|---|
| 2025 | $5,289 | $165,600 | $28,200 | $137,400 |
| 2024 | $4,991 | $165,600 | $28,200 | $137,400 |
| 2023 | $4,811 | $165,600 | $28,200 | $137,400 |
| 2022 | $4,663 | $165,600 | $28,200 | $137,400 |
| 2021 | $4,663 | $165,600 | $28,200 | $137,400 |
| 2020 | $4,429 | $160,300 | $28,200 | $132,100 |
| 2019 | $4,197 | $160,300 | $28,200 | $132,100 |
| 2018 | $4,101 | $160,300 | $28,200 | $132,100 |
| 2017 | $3,922 | $160,300 | $28,200 | $132,100 |
| 2016 | $1,309 | $160,300 | $28,200 | $132,100 |
| 2015 | $1,309 | $160,300 | $28,200 | $132,100 |
| 2014 | $1,309 | $160,300 | $28,200 | $132,100 |
Source: Public Records
Property History
| Date | Event | Price | List to Sale | Price per Sq Ft | Prior Sale |
|---|---|---|---|---|---|
| 10/22/2025 10/22/25 | For Sale | $39,900 | -88.2% | -- | |
| 06/27/2025 06/27/25 | Sold | $338,000 | -1.7% | $188 / Sq Ft | View Prior Sale |
| 05/05/2025 05/05/25 | For Sale | $344,000 | 0.0% | $191 / Sq Ft | |
| 11/01/2024 11/01/24 | Rented | $2,200 | 0.0% | -- | |
| 10/17/2024 10/17/24 | Price Changed | $2,200 | -99.3% | $1 / Sq Ft | |
| 10/16/2024 10/16/24 | For Rent | $334,000 | -- | -- |
Source: West Penn Multi-List
Purchase History
| Date | Type | Sale Price | Title Company |
|---|---|---|---|
| Deed | $338,000 | None Listed On Document | |
| Deed | $229,200 | Attorney | |
| Deed | $218,000 | None Available | |
| Deed | $188,000 | None Available |
Source: Public Records
Mortgage History
| Date | Status | Loan Amount | Loan Type |
|---|---|---|---|
| Open | $270,400 | New Conventional | |
| Previous Owner | $171,000 | New Conventional | |
| Previous Owner | $207,100 | New Conventional | |
| Previous Owner | $150,400 | New Conventional |
Source: Public Records
Source: West Penn Multi-List
MLS Number: 1726770
APN: 25-459311
Nearby Homes
- 104 Neshannock Trails Dr
- 3349 Long Branch Dr
- 237 Neshannock Trails Dr
- 215 Neshannock Trails Dr
- 245 Chippewa Dr
- 204 Neshannock Trails Dr
- 203 Neshannock Trails Dr
- 314 Long Branch Dr
- 334 Long Branch Dr
- 330 Long Branch Dr
- 0 Plank Rd
- 338 Sequoia Dr
- 343 Sequoia Dr
- 3699 Mitchell Rd
- 353 Hidden Brooke Ct
- 138 Abbey Rd
- 4302 Mitchell Rd
- 126 Shenango Rd
- 3281 Mercer Rd
- 3191 Mercer Rd
- 3121 Wilmington Rd Unit 3
- 3121 Wilmington Rd Unit 2
- 2616 Wilmington Rd Unit E
- 2616 Wilmington Rd
- 2212 Highland Ave Unit 2
- 405 Sumner Ave
- 3 W Edison Ave
- 811 Carlisle St Unit 2
- 1761 Eastbrook Rd
- 120 E Wallace Ave Unit 1
- 19 E Washington St
- 3167 Pennsylvania 208
- 606 Court St
- 305 1/2 E Lutton St
- 154 Elmwood St
- 1035 Beckford St
- 508 Electric St
- 102 W Chartes St Unit A
- 102 W Chartes St Unit B
- 105 W Chartes St


