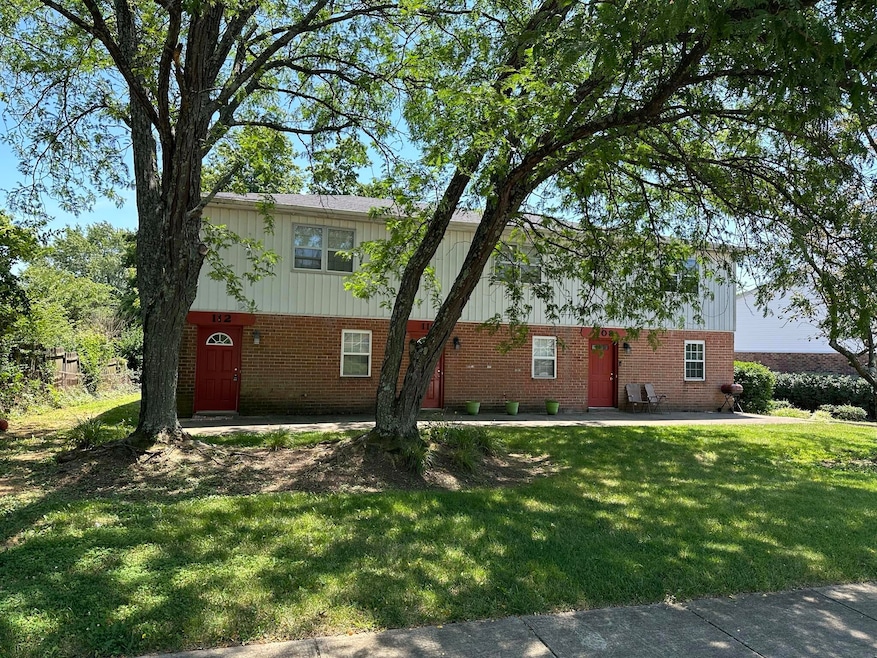114 Oakmont Ln Frankfort, KY 40601
Highlights
- Wood Flooring
- Brick Veneer
- 1-Story Property
- No HOA
- Cooling Available
- Forced Air Heating System
About This Home
2 Bedroom, 1.5 bath townhouse located off of Schenkel Lane in Frankfort. Living room, kitchen and half bath are located downstairs, with the full bath, laundry area, the full bathroom and both bedrooms located upstairs. A one year lease is required. Tenants pay electric and water separately. No smoking inside of the unit. No pets are allowed. A $35 application fee is required for each adult leasing the unit.
Listing Agent
Paul Tyler Harrod
Commonwealth Property Management License #214818 Listed on: 10/29/2025
Townhouse Details
Home Type
- Townhome
Year Built
- Built in 1978
Home Design
- Brick Veneer
- Shingle Roof
- Vinyl Siding
Interior Spaces
- 1,109 Sq Ft Home
- 1-Story Property
- Ceiling Fan
- Blinds
- Attic Access Panel
Kitchen
- Oven or Range
- Dishwasher
Flooring
- Wood
- Carpet
- Vinyl
Bedrooms and Bathrooms
- 2 Bedrooms
Schools
- Elkhorn Elementary School
- Elkhorn Middle School
- Franklin Co High School
Utilities
- Cooling Available
- Forced Air Heating System
- Electric Water Heater
Listing and Financial Details
- Security Deposit $1,025
- The owner pays for trash collection
Community Details
Overview
- No Home Owners Association
- Ridgeview Estates Subdivision
Amenities
- No Laundry Facilities
Pet Policy
- No Pets Allowed
Map
Source: ImagineMLS (Bluegrass REALTORS®)
MLS Number: 25504947
- 229 Millsboro Dr
- 525 Pawnee Trail
- 1143 Kiowa Trail
- 112 Bogie Lee Ave
- 1110 Ojibwa Trail
- 509 Hiawatha Trail
- 103 Fallen Ct
- 539 Chinook Trail
- 790 Ridgeview Dr
- 467 Chinook Trail
- 214 Joshua Ct
- 1032 Algonquin Trail
- 34 Cedarcrest Ct
- 1202 Chinook Trail
- 1217 Seneca Trail
- 161 Blueridge Dr
- 1037 Pueblo Trail
- 1218 Chinook Trail
- 211 Tecumseh Trail
- 118 Locust Ridge Rd
- 106 Oakmont Ln
- 720 Ridgeview Dr
- 533 Aztec Trail
- 35 Ashwood Ct Unit 26
- 565 Schenkel Ln
- 1407 Steadmantown Ln
- 1511 Steadmantown Ln Unit 1
- 1100 Prince Hall Village
- 700 Forest Hill Dr
- 3201 Georgetown Rd
- 101 Compton Dr
- 130 Laralan Ave
- 103 Carey Ave Unit 2
- 115 Copperfield Way
- 713 Wilkinson Blvd Unit 2
- 715 Wilkinson Blvd Unit 3
- 108 Hanly Ln
- 401 Murray St
- 605 Taylor Ave
- 8000 John Davis Dr
