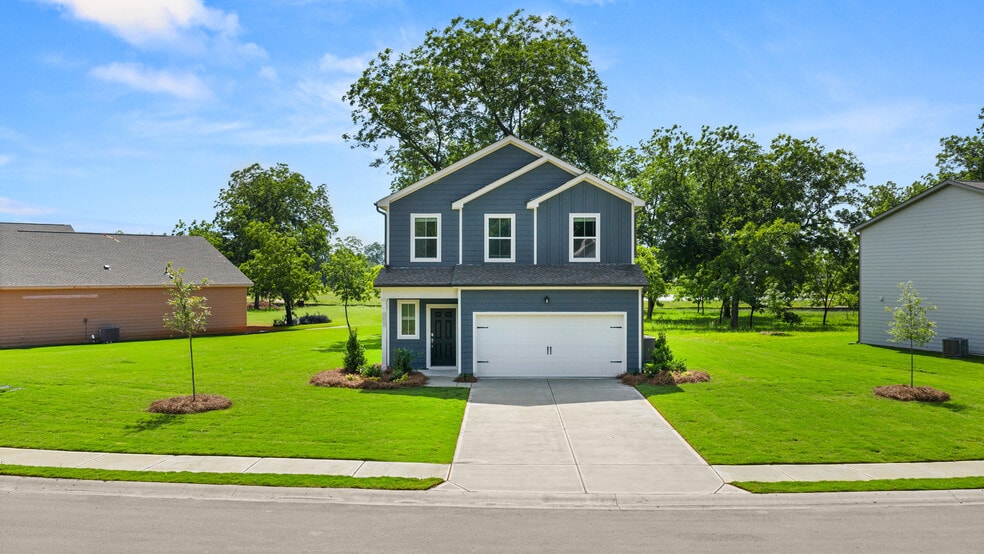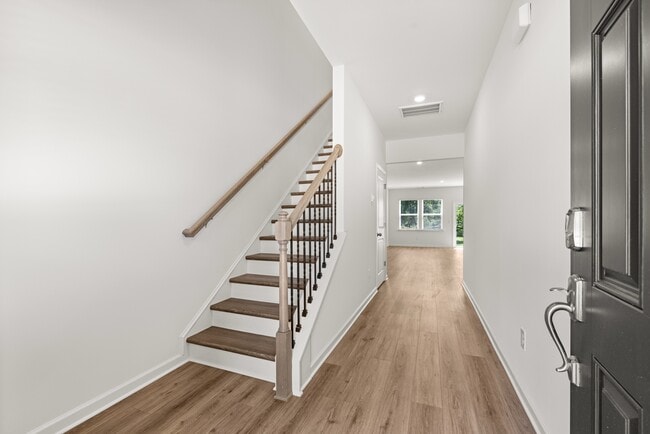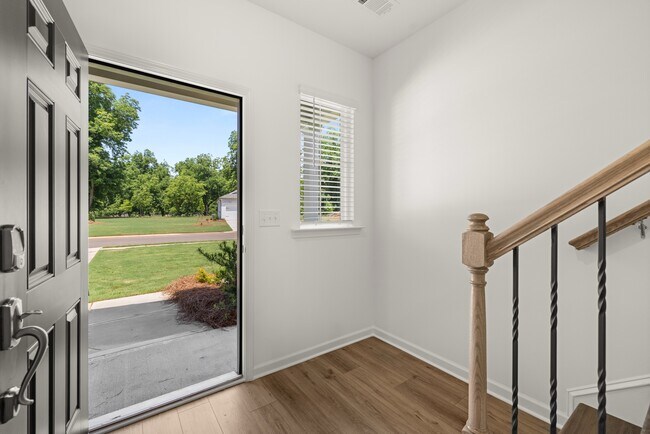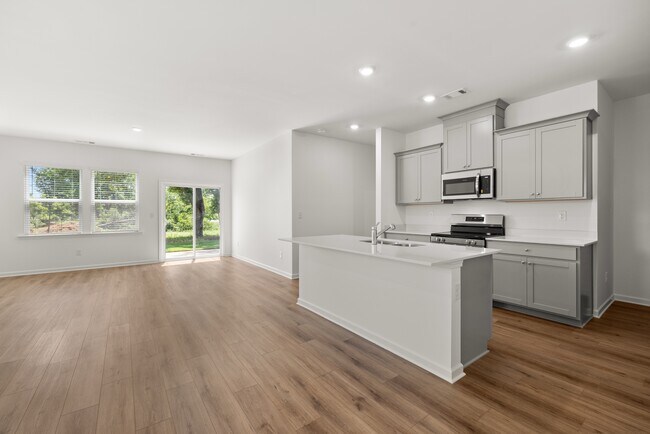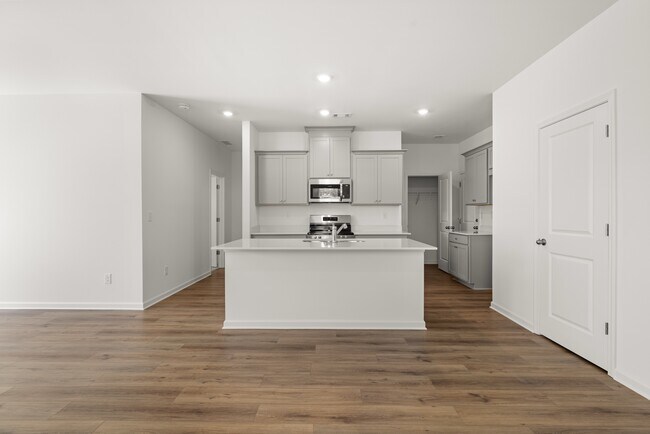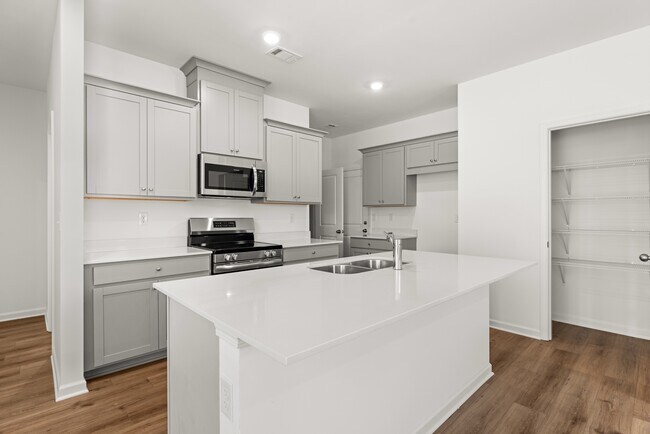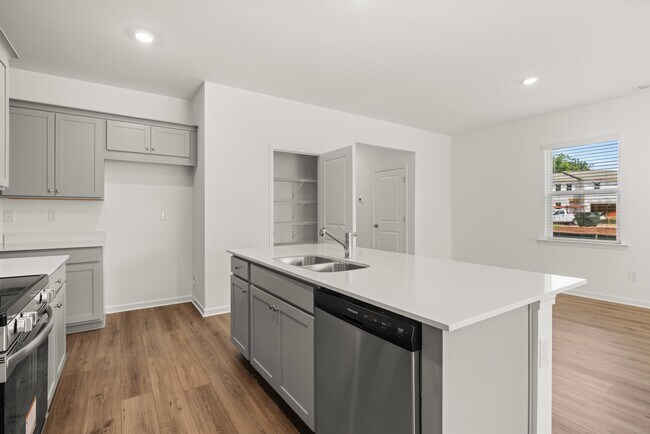
Verified badge confirms data from builder
114 Oconee Trail Perry, GA 31069
The Orchard
Davidson Plan
Estimated payment $1,993/month
Total Views
770
4
Beds
3
Baths
2,170
Sq Ft
$145
Price per Sq Ft
Highlights
- New Construction
- Living Room
- Family Room
- Kings Chapel Elementary School Rated A-
- Dining Room
About This Home
This new two-story home has a smart layout that offers ample space and functionality. The first floor is occupied by the living area, which includes an open Great Room, dining room and kitchen. A bedroom on the same level can be used as a home office. The three remaining bedrooms are tucked away upstairs to ensure better privacy and center around a versatile loft. The spacious owner’s suite comes with an attached bathroom and oversized walk-in closet.
Home Details
Home Type
- Single Family
HOA Fees
- $38 Monthly HOA Fees
Parking
- 2 Car Garage
Taxes
- Special Tax
Home Design
- New Construction
Interior Spaces
- 2-Story Property
- Family Room
- Living Room
- Dining Room
Bedrooms and Bathrooms
- 4 Bedrooms
- 3 Full Bathrooms
Map
Other Move In Ready Homes in The Orchard
About the Builder
Since 1954, Lennar has built over one million new homes for families across America. They build in some of the nation’s most popular cities, and their communities cater to all lifestyles and family dynamics, whether you are a first-time or move-up buyer, multigenerational family, or Active Adult.
Nearby Homes
- 226 Obsidian Dr
- 522 New Hope Dr
- 520 New Hope Dr
- 502 New Hope Dr
- 518 New Hope Dr
- 108 Lighterknot Trail
- 112 Lighterknot Trail
- 107 Tilden Way
- The Orchard
- Remington Chase
- Ivy Glen
- The Encore - Single-Family
- The Encore - Townhomes
- 118 Constance Ct
- 117 Constance Ct
- Lot 92 Arena Rd
- Lot 95 Arena Rd
- 108 Pridgen Pass
- 463 Arena Rd
- 0 Pridgen Pass Unit 10466225
