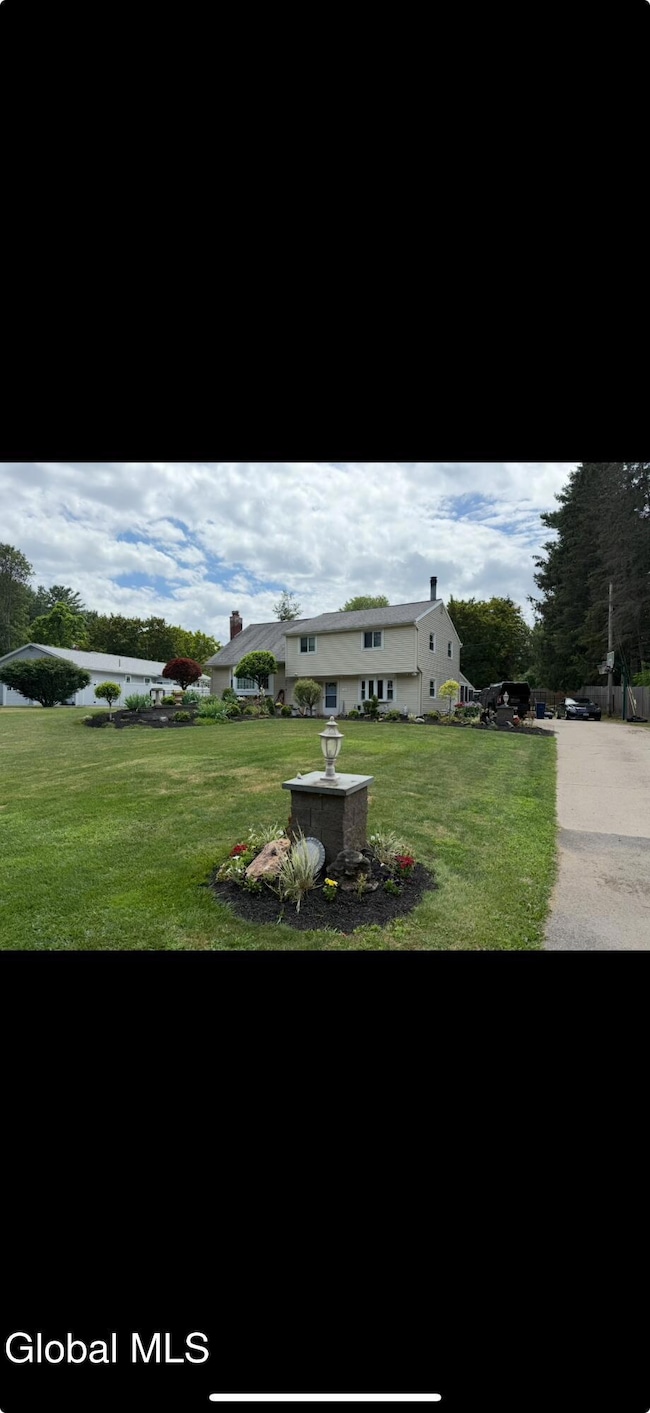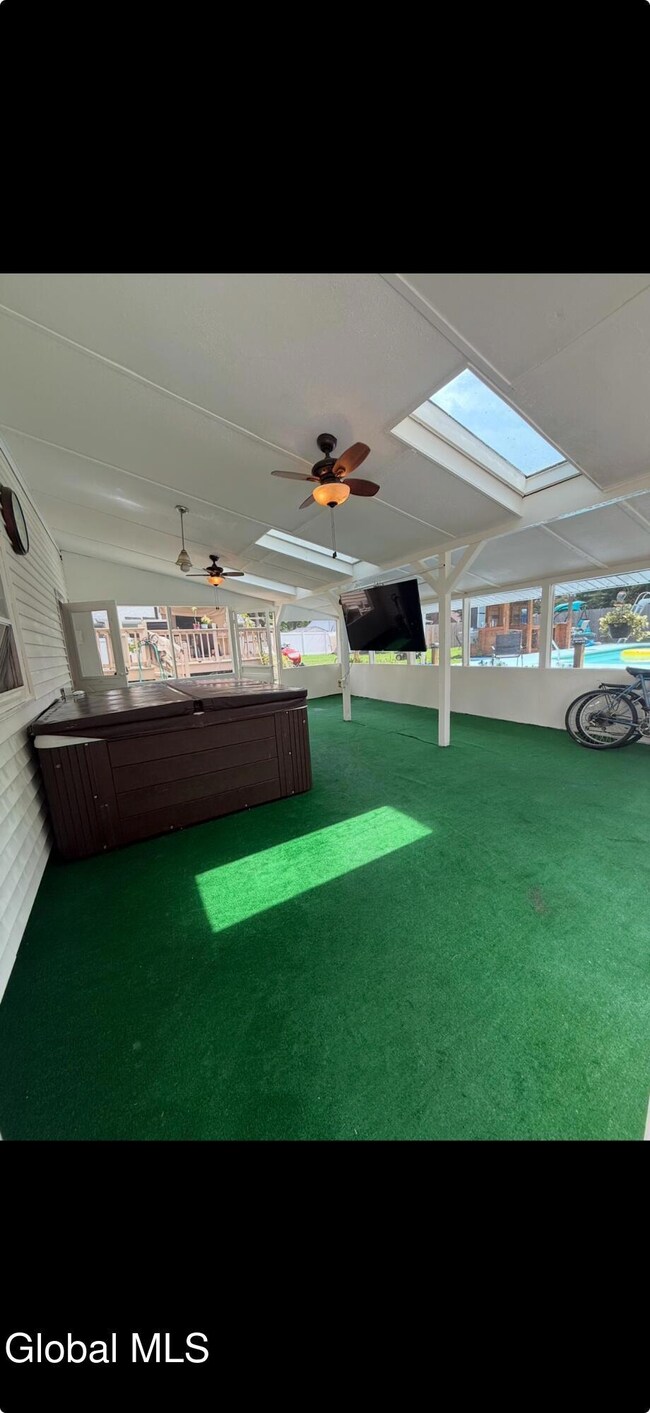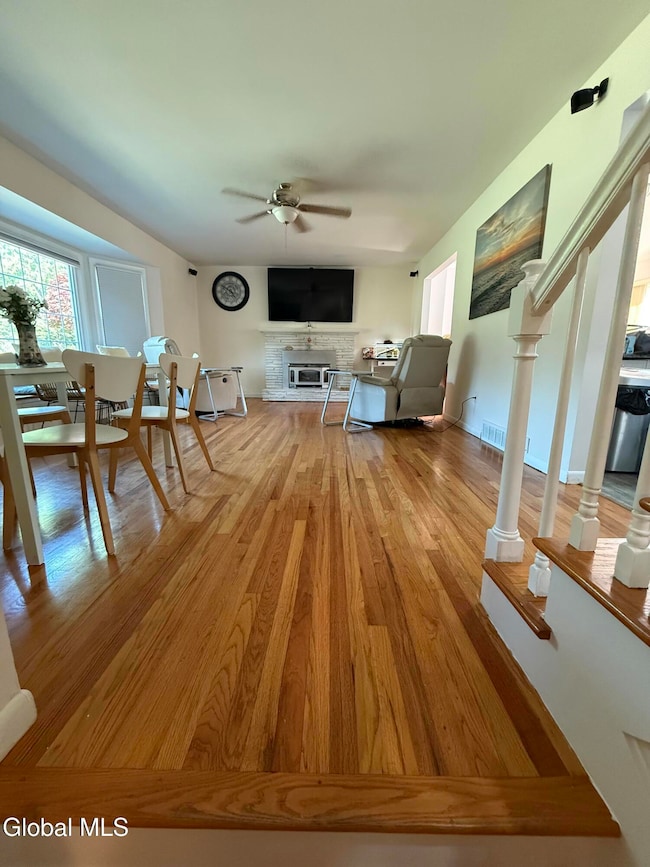
114 Okara Dr Schenectady, NY 12303
Estimated payment $3,246/month
Highlights
- In Ground Pool
- Deck
- Hydromassage or Jetted Bathtub
- Farnsworth Middle School Rated A-
- Wood Flooring
- Finished Attic
About This Home
Beautifully Landscaped 4 bedroom, 2.5 bath split level home in excellent condition on quiet side street in the heart of Guilderland! Close to Guilderland Schools. This home features an open concept Living Room with gas fireplace & hardwood floors, Formal Dining Room and Kitchen with newer stainless steel appliances. Nestle up in Cozy Den with wood burning stove. Attic features a private bedroom & full bath while dry basement has Ample Storage, New Washer & Dryer and workbench.
Walk out your sliding glass doors to an outdoor oasis perfect for entertaining family & friends! Large deck with Gazebo, Inground Pool with Bar and a large Florida Room with hot tub Await you! 2 Large sheds provide ample outdoor storage and Built in Sprinkler System keeps yard always looking beautiful!
Home Details
Home Type
- Single Family
Est. Annual Taxes
- $7,813
Year Built
- Built in 1958 | Remodeled
Lot Details
- Lot Dimensions are 101 x 166
- Vinyl Fence
- Wood Fence
- Back Yard Fenced
- Landscaped
- Level Lot
- Front and Back Yard Sprinklers
- Property is zoned Single Residence
Parking
- 1 Car Attached Garage
- Heated Garage
- Garage Door Opener
Home Design
- Split Level Home
- Block Foundation
- Vinyl Siding
- Asphalt
Interior Spaces
- 1,857 Sq Ft Home
- Paddle Fans
- Gas Fireplace
- Family Room
- Living Room
- Dining Room
- Finished Attic
- Washer and Dryer
Kitchen
- Convection Oven
- Built-In Electric Oven
- Cooktop
- Microwave
- Dishwasher
- Kitchen Island
- Disposal
Flooring
- Wood
- Laminate
- Ceramic Tile
Bedrooms and Bathrooms
- 4 Bedrooms
- Bathroom on Main Level
- Hydromassage or Jetted Bathtub
- Ceramic Tile in Bathrooms
Basement
- Basement Fills Entire Space Under The House
- Sump Pump
- Laundry in Basement
Home Security
- Storm Doors
- Carbon Monoxide Detectors
- Fire and Smoke Detector
Outdoor Features
- In Ground Pool
- Deck
- Screened Patio
- Exterior Lighting
- Gazebo
- Shed
- Enclosed Glass Porch
Schools
- Guilderland Elementary School
- Guilderland High School
Utilities
- Dehumidifier
- Window Unit Cooling System
- Forced Air Heating and Cooling System
- Heating System Uses Natural Gas
- 200+ Amp Service
Community Details
- No Home Owners Association
Listing and Financial Details
- Legal Lot and Block 12 / 1
- Assessor Parcel Number 013089 39.12-1-12
Map
Home Values in the Area
Average Home Value in this Area
Tax History
| Year | Tax Paid | Tax Assessment Tax Assessment Total Assessment is a certain percentage of the fair market value that is determined by local assessors to be the total taxable value of land and additions on the property. | Land | Improvement |
|---|---|---|---|---|
| 2024 | $8,214 | $287,000 | $57,000 | $230,000 |
| 2023 | $8,018 | $287,000 | $57,000 | $230,000 |
| 2022 | $7,289 | $287,000 | $57,000 | $230,000 |
| 2021 | $7,035 | $287,000 | $57,000 | $230,000 |
| 2020 | $7,264 | $287,000 | $57,000 | $230,000 |
| 2019 | $6,173 | $287,000 | $57,000 | $230,000 |
| 2018 | $5,143 | $188,300 | $37,700 | $150,600 |
| 2017 | $0 | $188,300 | $37,700 | $150,600 |
| 2016 | $6,031 | $188,300 | $37,700 | $150,600 |
| 2015 | -- | $188,300 | $37,700 | $150,600 |
| 2014 | -- | $188,300 | $37,700 | $150,600 |
Property History
| Date | Event | Price | Change | Sq Ft Price |
|---|---|---|---|---|
| 07/23/2025 07/23/25 | Pending | -- | -- | -- |
| 07/16/2025 07/16/25 | For Sale | $479,900 | -- | $258 / Sq Ft |
Purchase History
| Date | Type | Sale Price | Title Company |
|---|---|---|---|
| Warranty Deed | $322,000 | None Available | |
| Warranty Deed | $243,000 | None Available | |
| Warranty Deed | $280,000 | Frank Pell | |
| Warranty Deed | $129,000 | -- |
Mortgage History
| Date | Status | Loan Amount | Loan Type |
|---|---|---|---|
| Open | $305,900 | No Value Available | |
| Previous Owner | $220,000 | Adjustable Rate Mortgage/ARM | |
| Previous Owner | $234,723 | No Value Available | |
| Previous Owner | $23,300 | Unknown | |
| Previous Owner | $280,000 | New Conventional |
Similar Homes in Schenectady, NY
Source: Global MLS
MLS Number: 202521790
APN: 013089-039-012-0001-012-000-0000
- 341 W Highland Dr
- 125 Halfmoon Dr
- 121 Halfmoon Dr
- 618 Maywood Ave
- 428 Ridgehill Rd
- 228 Vincenza Ln
- 308 Polsinelli Dr
- 7048 Suzanne Ln
- 175 State Route 146
- 7705 Mykolaitis Ln
- 222 Bell Ct
- 5105 Western Turnpike
- 223 Pinewood Dr
- 233 Pinewood Dr
- 3033 Sunset Ln
- 921 E Pine Hill Dr
- 0 Western Turnpike
- 102 Willow St
- 1073 Serafini Dr
- 259 Pinewood Dr






