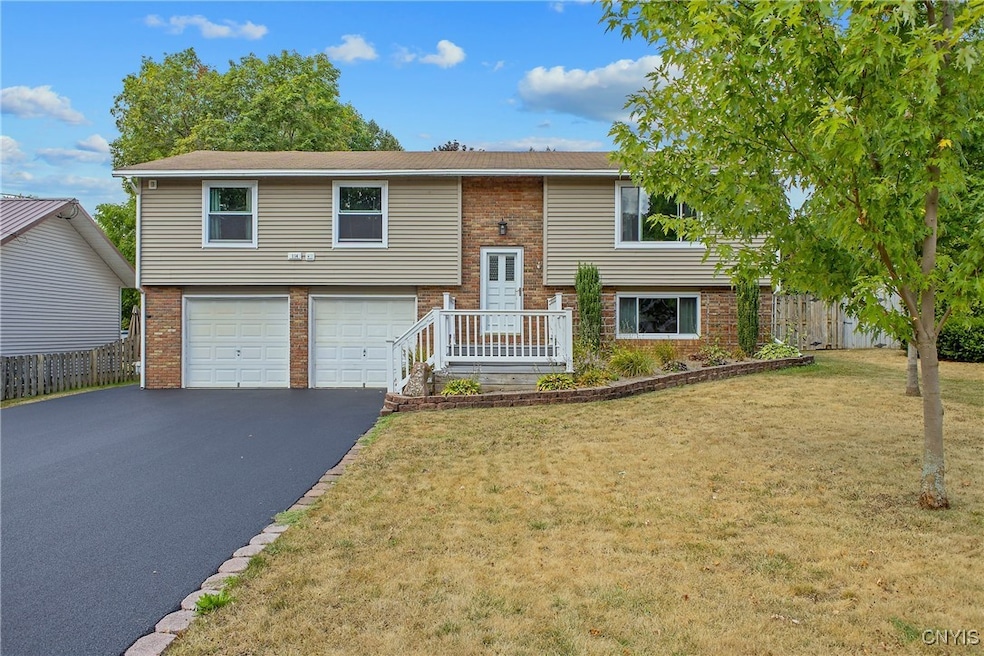Welcome to this beautiful home, which has been expanded by an additional 768 sq ft on the 1st and 2nd floors. High-demand neighborhood, behind the Tops Plaza on Downer Street. Gorgeous curb appeal with a brick facade and composite front stairs and platform. Gourmet kitchen with glistening hardwood floors, a large center island with added shelves and cubbies, and a bar-pantry area adds even more storage and interest. Under cabinet lighting, cherry cabinets, tile backsplash, cherry low-maintenance ss countertops, and all appliances stay! Relaxing living room with large windows. Access to an amazing multi-tiered back composite deck with new rails. Huge awning stays. Gas lines for gas grill and fire pit! Multiple sets of stairs to a fenced-in yard. The 2nd floor boasts two additional bedrooms with a fully upgraded bath, accented with a tile surround tub and floors. A primary bedroom is currently being used as a family room presently, featuring an additional full bath with a tiled shower. Also, off the bedroom is a bar room that could also be used as a morning room, a sitting area for the primary bedroom, or even a nursery. It offers atrium doors (with inset blinds) to the back deck and yard. 1st floor offers an additional bedroom with a half bath and a rec room, so many different uses are possible. 1st floor laundry. Brand new furnace. We're not done yet! Off the oversized two-car garage with a workbench is an additional finished room with heat and AC, plus access to the outside. This space is currently being used as a weight room, but it could also serve as a large workshop, garden room, or even a craft room! All bedrooms have high-tech ceiling fans. Close anytime. You'll love this home!







