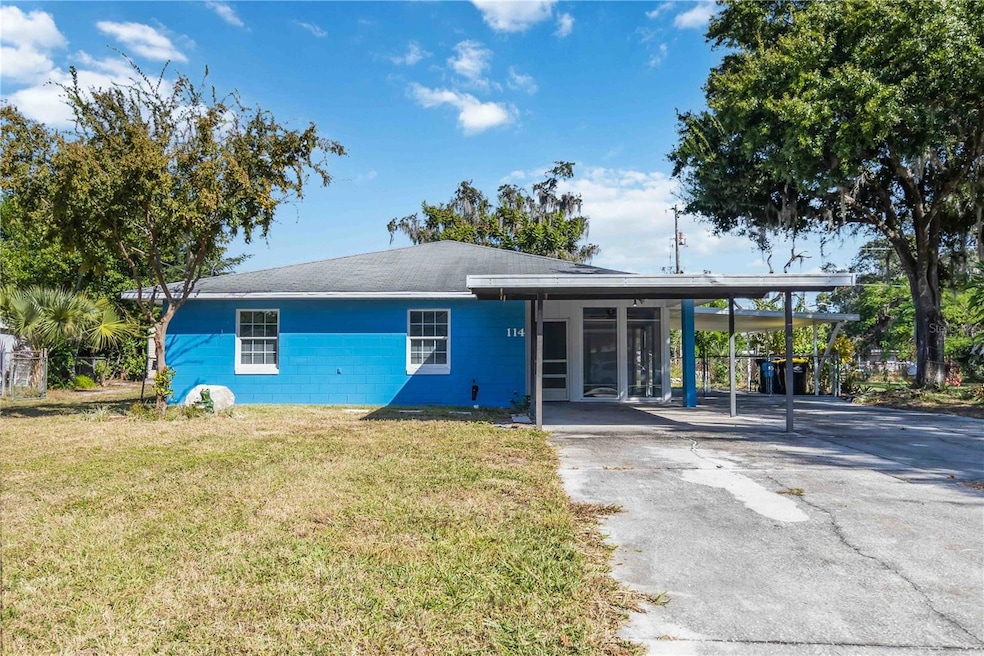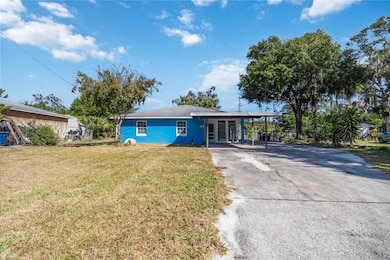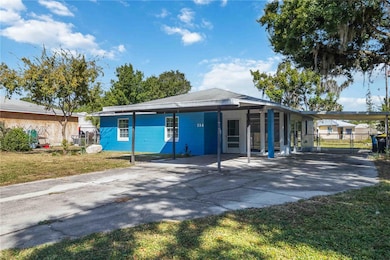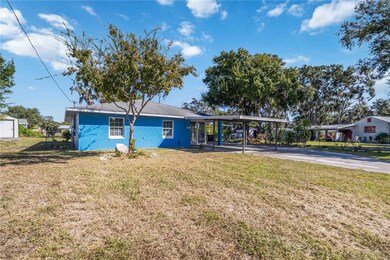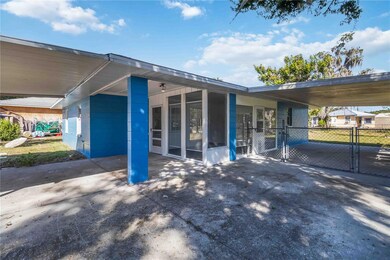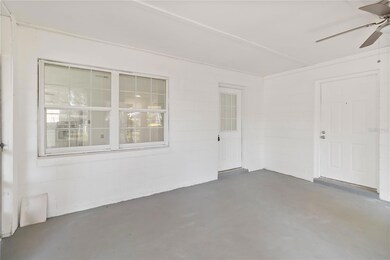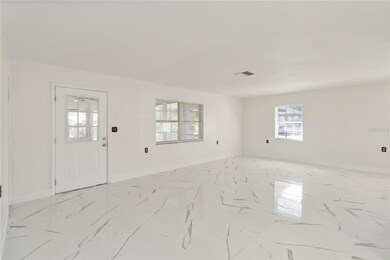114 Palencia Rd Auburndale, FL 33823
Estimated payment $1,564/month
Highlights
- Oak Trees
- No HOA
- Enclosed Patio or Porch
- Open Floorplan
- Mature Landscaping
- Laundry Room
About This Home
Welcome to 114 Palencia Road, a meticulously updated 3-bedroom, 2-bathroom home with a 2-car carport, set on almost a quarter-acre in the Lena Vista neighborhood of Auburndale—where you’ll enjoy the freedom of no HOA and a prime, walkable location. The home makes an immediate impression with fresh exterior paint, beautiful mature trees, and inviting curb appeal. Step into the enclosed front porch featuring new epoxy flooring, perfect for enjoying your morning coffee or unwinding at the end of the day. Inside, you’ll find every inch thoughtfully renovated, beginning with a spacious living room updated with new porcelain tile flooring, fresh textured walls and ceilings, new blinds, and an open floor plan that flows seamlessly into the dining room and kitchen. The kitchen shines with brand-new stainless steel appliances, shaker-style cabinetry, and a pantry for added storage—ideal for anyone who loves to cook. The primary bedroom includes an ensuite bathroom featuring a glass-framed shower with floor-to-ceiling tile, a new vanity, a new wall cabinet, and a linen closet. Both bathrooms in the home are entirely new, with updated toilets, showers, vanities, and cabinets. Additional features include a new AC system, new interior doors, new ceiling fans, new light fixtures, and a utility room with washer and dryer hookups for added convenience. Through the side entry and carport, you’ll find the large fenced-in backyard, complete with two storage sheds that stay with the home—perfect for tools, lawn equipment, or a workshop setup. This home also boasts a fantastic location, just a short walk to the Lake Ariana Beach Clubhouse with its boat dock and ramp, amphitheater, playground, beach volleyball courts, and picnic areas. You’re minutes from downtown Auburndale’s local events, five minutes from Walmart, and just moments from the Polk Parkway and I-4 for easy travel to Orlando, Tampa, and either coast. Beautifully updated and ready for its next owner, this home is a must-see—schedule your private showing today.
Listing Agent
TOWER TEAM REALTY, LLC Brokerage Phone: 954-548-7971 License #3149172 Listed on: 11/14/2025

Home Details
Home Type
- Single Family
Est. Annual Taxes
- $2,959
Year Built
- Built in 1986
Lot Details
- 10,337 Sq Ft Lot
- Lot Dimensions are 60x130
- Southwest Facing Home
- Chain Link Fence
- Mature Landscaping
- Oak Trees
- Property is zoned R-2
Home Design
- Slab Foundation
- Shingle Roof
- Block Exterior
Interior Spaces
- 1,232 Sq Ft Home
- 1-Story Property
- Open Floorplan
- Ceiling Fan
- Blinds
- Combination Dining and Living Room
- Tile Flooring
- Fire and Smoke Detector
- Range
Bedrooms and Bathrooms
- 2 Bedrooms
- En-Suite Bathroom
- 2 Full Bathrooms
- Single Vanity
- Shower Only
Laundry
- Laundry Room
- Washer and Electric Dryer Hookup
Parking
- 2 Carport Spaces
- Driveway
Outdoor Features
- Enclosed Patio or Porch
- Exterior Lighting
- Shed
- Private Mailbox
Schools
- Lena Vista Elementary School
- Stambaugh Middle School
- Auburndale High School
Utilities
- Central Heating and Cooling System
- Heat Pump System
- Thermostat
- Electric Water Heater
- High Speed Internet
- Phone Available
- Cable TV Available
Community Details
- No Home Owners Association
- Lena Vista Sub Subdivision
Listing and Financial Details
- Visit Down Payment Resource Website
- Legal Lot and Block 5 / 5
- Assessor Parcel Number 25-28-04-319001-005050
Map
Home Values in the Area
Average Home Value in this Area
Tax History
| Year | Tax Paid | Tax Assessment Tax Assessment Total Assessment is a certain percentage of the fair market value that is determined by local assessors to be the total taxable value of land and additions on the property. | Land | Improvement |
|---|---|---|---|---|
| 2025 | $46 | $180,903 | $31,008 | $149,895 |
| 2024 | $30 | $32,794 | -- | -- |
| 2023 | $30 | $31,839 | $0 | $0 |
| 2022 | $90 | $30,912 | $0 | $0 |
| 2021 | $78 | $30,012 | $0 | $0 |
| 2020 | $71 | $29,598 | $0 | $0 |
| 2018 | $52 | $28,394 | $0 | $0 |
| 2017 | $41 | $27,810 | $0 | $0 |
| 2016 | $32 | $27,238 | $0 | $0 |
| 2015 | $29 | $27,049 | $0 | $0 |
| 2014 | $24 | $26,834 | $0 | $0 |
Property History
| Date | Event | Price | List to Sale | Price per Sq Ft |
|---|---|---|---|---|
| 11/14/2025 11/14/25 | For Sale | $249,900 | -- | $203 / Sq Ft |
Purchase History
| Date | Type | Sale Price | Title Company |
|---|---|---|---|
| Warranty Deed | $160,000 | South Ridge Abstract & Title | |
| Quit Claim Deed | $80,000 | None Listed On Document | |
| Quit Claim Deed | $80,000 | None Listed On Document | |
| Quit Claim Deed | $50,000 | None Listed On Document | |
| Quit Claim Deed | $50,000 | None Listed On Document | |
| Warranty Deed | -- | None Available | |
| Warranty Deed | $15,000 | Real Estate Title Svcs Inc | |
| Warranty Deed | -- | -- | |
| Warranty Deed | $100 | -- |
Mortgage History
| Date | Status | Loan Amount | Loan Type |
|---|---|---|---|
| Open | $178,000 | Construction |
Source: Stellar MLS
MLS Number: O6360100
APN: 25-28-04-319001-005050
- 111 Palencia Rd
- 208 Lake Dale Dr
- 309 Lake Dale Dr
- 124 Elaine Dr
- 130 Dixie Hwy
- 300 Lake Lena Blvd
- 108 Earl St
- 204 Cordova Rd
- 302 Luna Rd
- 127 Colonial Dr
- 349 Dixie Hwy
- 208 Florida Dr
- 702 Lake Lena Blvd
- 204 Herbert St
- 203 Herbert St
- 122 Seville Rd
- 797 Berkley Rd
- 102 Kim St
- 213 Herbert St
- 2213 W Pilaklakaha Ave
- 979 Berkley Rd Unit 3
- 2218 Leo Dr Unit B
- 3023 Reiter Dr Unit B
- 727 Virginia Ave
- 125 Denton Ave
- 19 Tennessee Ln Unit B
- 1311 U S 92 Unit 80
- 509 O Shea Ct Unit B
- 1247 Mezzavalle Way
- 1204 Mezzavalle Way
- 412 Oak St
- 214 Century Blvd Unit 206-C
- 403 Walnut St
- 517 Oak St
- 417 Century Blvd Unit C
- 1061 Oak Valley Dr
- 1611 Bark Ridge Dr
- 1293 Oak Valley Dr
- 185 Lakeside Hills Loop
- 156 Julie Ln Unit A
