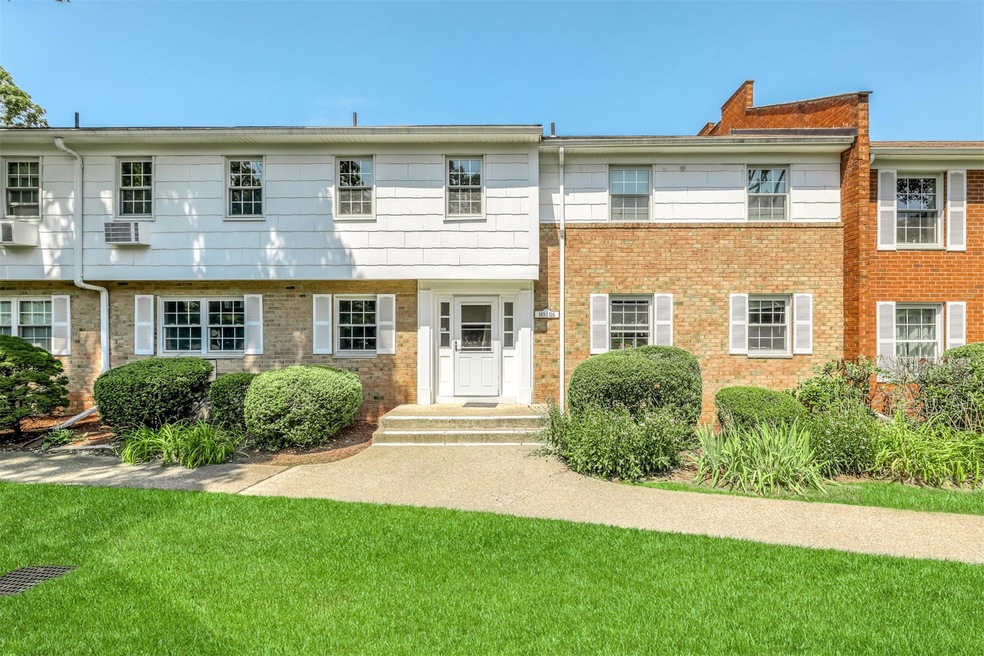114 Parkside Dr Suffern, NY 10901
Estimated payment $1,706/month
Highlights
- Deck
- Main Floor Bedroom
- Baseboard Heating
- Suffern Middle School Rated A-
- Double Pane Windows
- Laundry Facilities
About This Home
Bright and Inviting 1 bedroom first floor co-op in Suffern. Comfortable and convenient living in this well-located home just minutes from downtown Suffern. A perfect location for commuters and first-time buyers alike. Enjoy cooking in a newer white kitchen complete with modern cabinetry. Spacious living room with vinyl flooring. Large bedroom with glass doors that open to your private deck. Closet space is generous with a walk-in-closet offering ample storage and organization flexibility. Just a short walk or drive to NJ Transit trains, Coach USA routes to NYC. Quick access to major roads including I-287, I-87, Routes 59, 202 and 17. Nestled within a cul-de-sac setting, the co-op community offers assigned parking, laundry facility, storage and nearby green space with playgrounds, tennis and basketball courts, and pool access.
Listing Agent
Weichert Realtors Brokerage Phone: 845-624-1700 License #30BE0633569 Listed on: 07/31/2025

Property Details
Home Type
- Co-Op
Year Built
- Built in 1972
HOA Fees
- $947 Monthly HOA Fees
Home Design
- Garden Home
- Entry on the 1st floor
- Frame Construction
Interior Spaces
- 800 Sq Ft Home
- 2-Story Property
- Double Pane Windows
- Vinyl Flooring
- Gas Oven
- Basement
Bedrooms and Bathrooms
- 1 Bedroom
- Main Floor Bedroom
- 1 Full Bathroom
Parking
- 1 Parking Space
- Assigned Parking
Schools
- Richard P Connor Elementary School
- Suffern Middle School
- Suffern Senior High School
Utilities
- Cooling System Mounted To A Wall/Window
- Baseboard Heating
- Hot Water Heating System
- Heating System Uses Natural Gas
Additional Features
- Deck
- 1 Common Wall
Community Details
Overview
- Association fees include common area maintenance, exterior maintenance, gas, grounds care, heat, hot water, sewer, snow removal, trash, water
Amenities
- Laundry Facilities
Pet Policy
- Cats Allowed
Map
Home Values in the Area
Average Home Value in this Area
Property History
| Date | Event | Price | Change | Sq Ft Price |
|---|---|---|---|---|
| 09/04/2025 09/04/25 | Pending | -- | -- | -- |
| 07/31/2025 07/31/25 | For Sale | $119,900 | +116.0% | $150 / Sq Ft |
| 11/20/2018 11/20/18 | Sold | $55,500 | -51.7% | $69 / Sq Ft |
| 04/04/2018 04/04/18 | Pending | -- | -- | -- |
| 04/04/2018 04/04/18 | For Sale | $114,900 | -- | $144 / Sq Ft |
Source: OneKey® MLS
MLS Number: 895711
- 110 Parkside Dr Unit 110
- 208 Parkside Dr
- 178 Parkside Dr Unit 178
- 52 Parkside Dr Unit 52
- 155 Parkside Dr Unit 155
- 129 Parkside Dr
- 252 Parkside Dr Unit 252
- 235 Parkside Dr Unit 235
- 109 Doxbury Ln
- 310 Parkside Dr Unit 310
- 222 Doxbury Ln
- 4 Stockbridge Ave
- 2315 Oakham Ct Unit 25C
- 44 Yorkshire Dr
- 2177 Kent Ct
- 19 Yorkshire Dr
- 12 Sagamore Ave
- 2130 Isabelle Ct
- 95 Hillside Ave
- 76 Yorkshire Dr Unit 76






