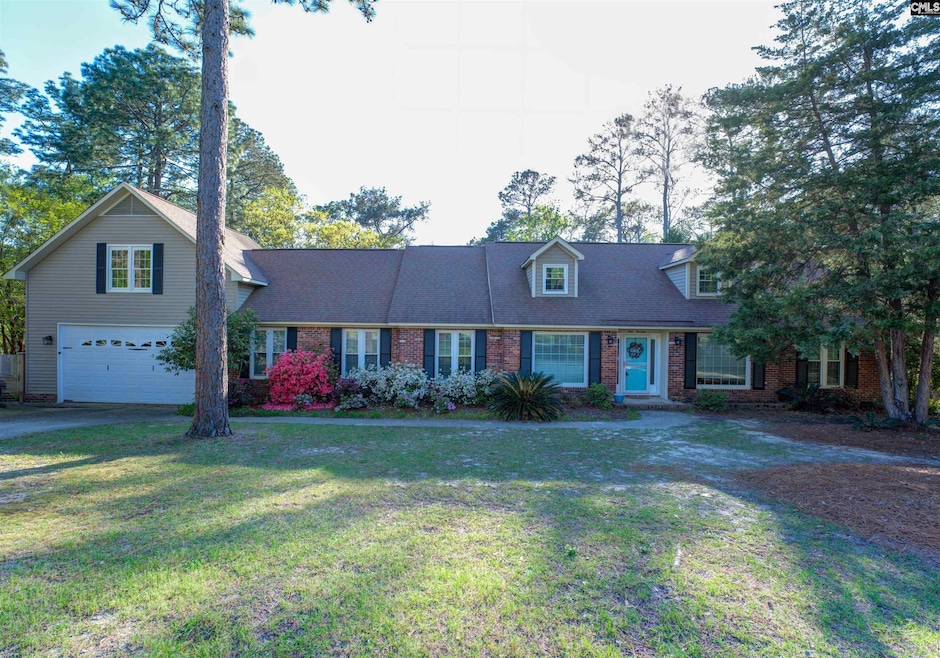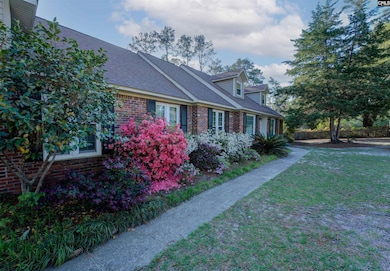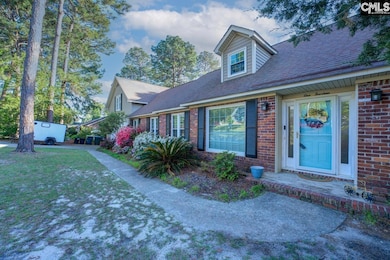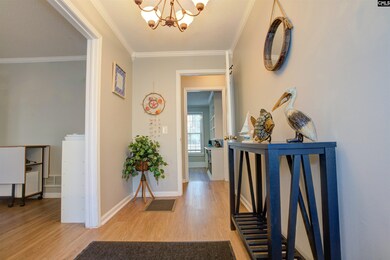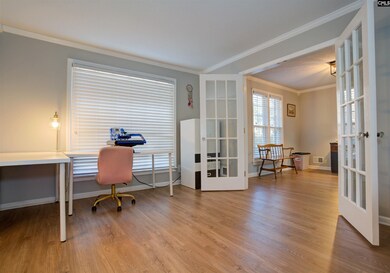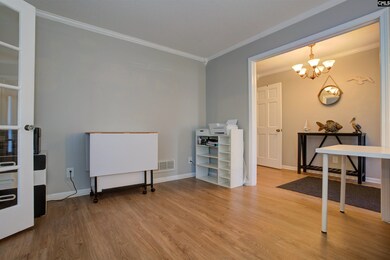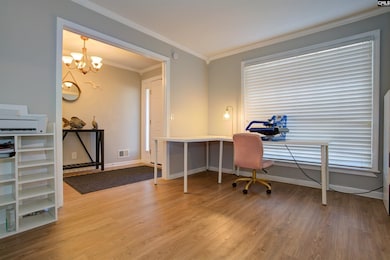114 Pebble Brook Rd West Columbia, SC 29170
Estimated payment $3,648/month
Highlights
- 129 Feet of Waterfront
- Pool House
- 0.97 Acre Lot
- Oak Grove Elementary School Rated A-
- Home fronts a pond
- Fireplace in Bedroom
About This Home
Welcome to 114 Pebble Brook Road, a true oasis in West Columbia with tons of space inside and out. This move in ready home is located near Augusta Road, convenient to Lexington Medical Center, the Columbia Airport, local attractions like the Riverbanks Zoo, nearby shops and restaurants, and is a quick drive to neighboring cities! The home has undergone many updates including a new septic drain field May 2025, new fencing, a new 2 car garage in 2023, and a total kitchen and bathroom remodel! Situated on nearly an acre of land, you’ll enjoy a gorgeous view and access to the pond, an inground pool, a hot tub, a screened porch, covered balconies, just under 4500 square feet of living space, and 5 bedrooms including a mother in law suite. Just inside you’ll find a great room and a formal living and dining room with French Doors, large windows, an eye-catching brick hearth fireplace, built ins, and stunning WVP flooring throughout. The recently renovated kitchen sits at the heart of the home and features granite countertops and backsplash, stainless steel appliances, tons of storage space, and a secondary dining area. A spacious sun room sits adjacent to the great room with a hot tub you can enjoy year round! On the far side of the home you’ll find the primary suite and two additional bedrooms that share a full hall bath. On the left side of the home you’ll find a home gym, complete with a powder room and recessed lighting, that could also be used as a media room, game room, or home office. Follow the stairs to discover the generous in-law suite with a kitchen, living area, fireplace, balcony access, full bathroom, and an additional private bedroom. This unique home truly has it all, schedule your showing before it’s gone! Disclaimer: CMLS has not reviewed and, therefore, does not endorse vendors who may appear in listings.
Home Details
Home Type
- Single Family
Est. Annual Taxes
- $13,255
Year Built
- Built in 1979
Lot Details
- 0.97 Acre Lot
- Home fronts a pond
- 129 Feet of Waterfront
- Back Yard Fenced
- Chain Link Fence
HOA Fees
- $8 Monthly HOA Fees
Parking
- 2 Car Garage
Home Design
- Traditional Architecture
- Brick Front
- Vinyl Construction Material
Interior Spaces
- 4,448 Sq Ft Home
- 2-Story Property
- Sound System
- Bookcases
- Vaulted Ceiling
- Ceiling Fan
- Recessed Lighting
- Gas Log Fireplace
- French Doors
- Great Room with Fireplace
- 2 Fireplaces
- Bonus Room
- Sun or Florida Room
- Screened Porch
- Home Gym
- Luxury Vinyl Plank Tile Flooring
- Crawl Space
- Storm Doors
Kitchen
- Eat-In Kitchen
- Convection Oven
- Free-Standing Range
- Dishwasher
- Granite Countertops
- Granite Backsplash
- Disposal
Bedrooms and Bathrooms
- 5 Bedrooms
- Primary Bedroom on Main
- Fireplace in Bedroom
- Dual Closets
- In-Law or Guest Suite
- Secondary bathroom tub or shower combo
- Separate Shower in Primary Bathroom
- Bathtub with Shower
- Separate Shower
Laundry
- Laundry in Mud Room
- Laundry on main level
Pool
- Pool House
- In Ground Pool
- Spa
- Gunite Pool
Outdoor Features
- Deck
- Exterior Lighting
- Separate Outdoor Workshop
- Shed
Schools
- Oak Grove Elementary School
- White Knoll Middle School
- White Knoll High School
Utilities
- Central Heating and Cooling System
Community Details
- Association fees include common area maintenance
- Pat Burnman HOA, Phone Number (803) 356-4842
- Indian Pines Subdivision
Map
Home Values in the Area
Average Home Value in this Area
Tax History
| Year | Tax Paid | Tax Assessment Tax Assessment Total Assessment is a certain percentage of the fair market value that is determined by local assessors to be the total taxable value of land and additions on the property. | Land | Improvement |
|---|---|---|---|---|
| 2024 | $13,255 | $26,727 | $4,500 | $22,227 |
| 2023 | $13,255 | $13,200 | $3,000 | $10,200 |
| 2022 | $1,965 | $13,200 | $3,000 | $10,200 |
| 2020 | $2,016 | $13,200 | $3,000 | $10,200 |
| 2019 | $1,139 | $11,001 | $2,100 | $8,901 |
| 2018 | $5,416 | $11,001 | $2,100 | $8,901 |
| 2017 | $0 | $7,334 | $1,400 | $5,934 |
| 2016 | -- | $7,334 | $1,400 | $5,934 |
| 2015 | -- | $7,334 | $1,400 | $5,934 |
| 2014 | -- | $7,264 | $1,400 | $5,864 |
| 2013 | -- | $7,260 | $1,400 | $5,860 |
Property History
| Date | Event | Price | Change | Sq Ft Price |
|---|---|---|---|---|
| 08/21/2025 08/21/25 | Pending | -- | -- | -- |
| 08/15/2025 08/15/25 | Price Changed | $480,000 | -3.0% | $108 / Sq Ft |
| 07/14/2025 07/14/25 | Price Changed | $495,000 | -3.7% | $111 / Sq Ft |
| 06/24/2025 06/24/25 | Price Changed | $514,000 | -10.6% | $116 / Sq Ft |
| 05/03/2025 05/03/25 | For Sale | $575,000 | 0.0% | $129 / Sq Ft |
| 05/03/2025 05/03/25 | Price Changed | $575,000 | -4.1% | $129 / Sq Ft |
| 04/16/2025 04/16/25 | Pending | -- | -- | -- |
| 02/22/2025 02/22/25 | Price Changed | $599,500 | -3.9% | $135 / Sq Ft |
| 01/31/2025 01/31/25 | For Sale | $624,000 | -- | $140 / Sq Ft |
Purchase History
| Date | Type | Sale Price | Title Company |
|---|---|---|---|
| Warranty Deed | $429,900 | -- | |
| Deed | $330,000 | None Available | |
| Quit Claim Deed | -- | -- | |
| Deed | -- | None Available |
Mortgage History
| Date | Status | Loan Amount | Loan Type |
|---|---|---|---|
| Closed | $90,000 | Construction | |
| Open | $257,940 | New Conventional | |
| Previous Owner | $264,000 | New Conventional | |
| Previous Owner | $310,000 | VA | |
| Previous Owner | $257,874 | FHA | |
| Previous Owner | $252,000 | Unknown | |
| Previous Owner | $234,000 | Purchase Money Mortgage | |
| Previous Owner | $153,600 | Adjustable Rate Mortgage/ARM | |
| Previous Owner | $19,200 | Stand Alone Second |
Source: Consolidated MLS (Columbia MLS)
MLS Number: 601182
APN: 005523-02-004
- 204 Bayberry Ct
- 220 Heatherfield Ct
- 155 Plum Orchard Dr
- 142 Plum Orchard Dr
- 366 Bradley Dr
- 111 Sausage Ln
- 179 Cherry Grove Dr
- 180 Berry Dr
- Lot 4 Micala Dr
- Lot 3 Micala Dr
- Lot 2 Micala Dr
- Lot 1 Micala Dr
- 230 Fox Lake Dr
- 225 Fox Lake Dr
- 117 Parkstone Way
- 233 Fox Lake Dr
- 189 Pebble Creek Dr
- 314 Conner Park Ln
- 113 Berry Dr
- 649 Laurel Rd
