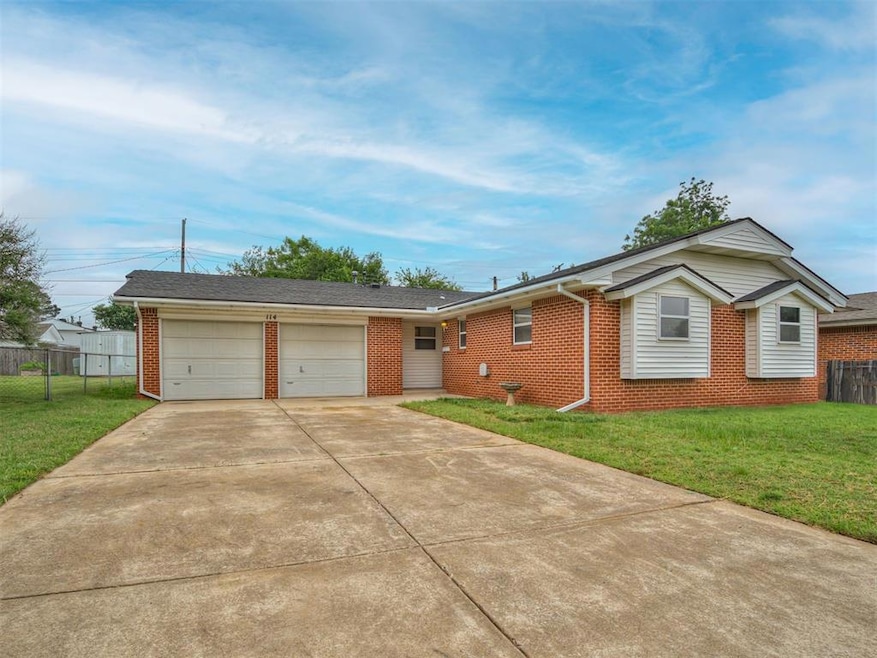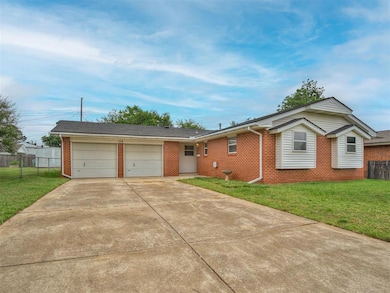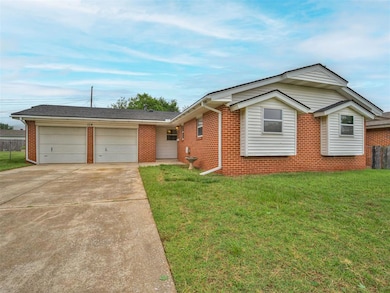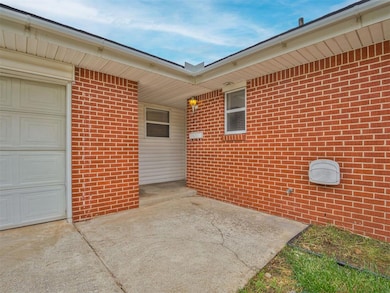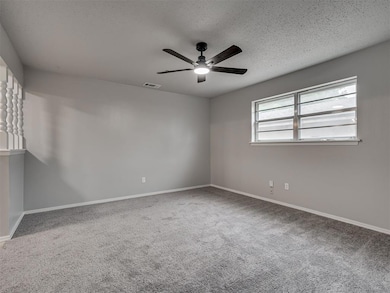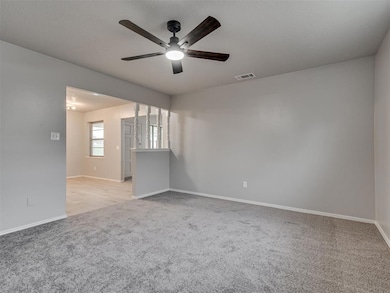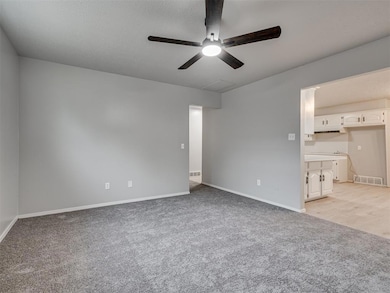
Estimated payment $1,173/month
Highlights
- Traditional Architecture
- Utility Room in Garage
- Storm Windows
- Covered patio or porch
- 2 Car Attached Garage
- Interior Lot
About This Home
Welcome to this charming and beautifully updated home located in the desirable Broadmoor Creek neighborhood! Offering an incredible value under $200,000, this home is perfect for first-time buyers, downsizers, or anyone looking for low-maintenance living in a peaceful and established community. This thoughtfully designed floor plan features 2 spacious bedrooms, 1 full bathroom, and an additional half bath for guests. Fresh updates throughout the home include brand new interior paint, plush new carpet, and updated lighting and fixtures, giving the entire home a bright, clean, and modern feel. The cozy yet open living space flows seamlessly into the dining area and kitchen, creating an ideal setup for everyday living and casual entertaining. The kitchen offers ample cabinetry and counter space, perfect for preparing meals and hosting friends or family. The attached two-car garage includes a convenient in-ground storm shelter, providing peace of mind during Oklahoma’s storm season. Both bedrooms are generously sized with ample closet space, and the full bathroom features neutral finishes with a tub/shower combination. The half bath, located off the hallway for easy guest access, adds convenience without sacrificing privacy. Step outside to a manageable yard that’s easy to maintain—ideal for those who want outdoor space without all the upkeep. Situated in the quiet and welcoming Broadmoor Creek neighborhood, this home offers close proximity to shopping, dining, parks, and quick access to major highways. It’s hard to find a move-in ready home with this level of care and updates, especially at this price point. Don't miss your opportunity to own a truly turnkey property in one of the area's most convenient and sought-after communities. Schedule your private tour today!
Home Details
Home Type
- Single Family
Est. Annual Taxes
- $1,349
Year Built
- Built in 1962
Lot Details
- 6,970 Sq Ft Lot
- West Facing Home
- Chain Link Fence
- Interior Lot
Parking
- 2 Car Attached Garage
- Garage Door Opener
- Additional Parking
Home Design
- Traditional Architecture
- Brick Exterior Construction
- Slab Foundation
- Composition Roof
Interior Spaces
- 1,482 Sq Ft Home
- 1-Story Property
- Fireplace Features Masonry
- Window Treatments
- Utility Room in Garage
Kitchen
- Built-In Oven
- Electric Oven
- Built-In Range
- Wood Stained Kitchen Cabinets
Bedrooms and Bathrooms
- 2 Bedrooms
Home Security
- Storm Windows
- Storm Doors
Outdoor Features
- Covered patio or porch
- Outbuilding
Schools
- Central Elementary School
- Central JHS Middle School
- Moore High School
Utilities
- Central Heating and Cooling System
- Water Heater
- Cable TV Available
Listing and Financial Details
- Legal Lot and Block 5 / 6
Map
Home Values in the Area
Average Home Value in this Area
Tax History
| Year | Tax Paid | Tax Assessment Tax Assessment Total Assessment is a certain percentage of the fair market value that is determined by local assessors to be the total taxable value of land and additions on the property. | Land | Improvement |
|---|---|---|---|---|
| 2024 | $1,349 | $12,120 | $2,199 | $9,921 |
| 2023 | $1,311 | $11,767 | $2,271 | $9,496 |
| 2022 | $1,289 | $11,424 | $2,265 | $9,159 |
| 2021 | $1,254 | $11,091 | $1,920 | $9,171 |
| 2020 | $1,254 | $11,091 | $1,920 | $9,171 |
| 2019 | $1,278 | $11,091 | $1,920 | $9,171 |
| 2018 | $1,278 | $11,092 | $1,920 | $9,172 |
| 2017 | $1,258 | $11,092 | $0 | $0 |
| 2016 | $1,226 | $10,559 | $1,828 | $8,731 |
| 2015 | $1,073 | $10,252 | $1,080 | $9,172 |
| 2014 | $1,099 | $10,252 | $1,080 | $9,172 |
Property History
| Date | Event | Price | Change | Sq Ft Price |
|---|---|---|---|---|
| 06/05/2025 06/05/25 | For Sale | $199,999 | -- | $135 / Sq Ft |
Purchase History
| Date | Type | Sale Price | Title Company |
|---|---|---|---|
| Quit Claim Deed | -- | None Listed On Document | |
| Interfamily Deed Transfer | -- | Stewart Abstract & Title Ok | |
| Warranty Deed | $77,000 | -- |
Mortgage History
| Date | Status | Loan Amount | Loan Type |
|---|---|---|---|
| Previous Owner | $103,300 | VA |
Similar Homes in the area
Source: MLSOK
MLS Number: 1173041
APN: R0006117
- 122 Platt Ln
- 106 Briarwood St
- 119 Eberle Dr
- 203 Eberle Dr
- 113 Brookside Dr
- 104 Oakside Dr
- 116 NE 11th St
- 210 Kelly Dr
- 1711 N Broadway Ave
- 608 NW 17th St
- 1312 N Nail Pkwy
- 1504 City Ave
- 1516 City Ave
- 820 Lawton
- 721 NW 16th St
- 1412 Smoking Tree St
- 644 NW 18th Place
- 1840 Gale
- 644 NW 18th St
- 736 N Dallas Ave
