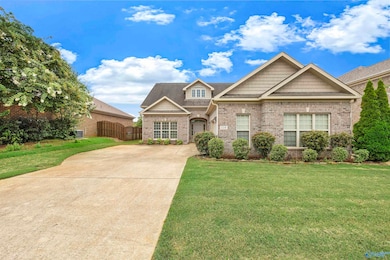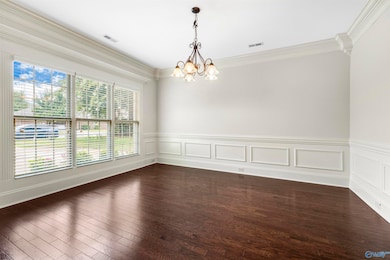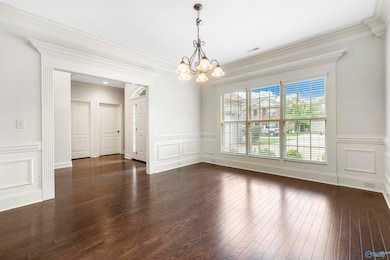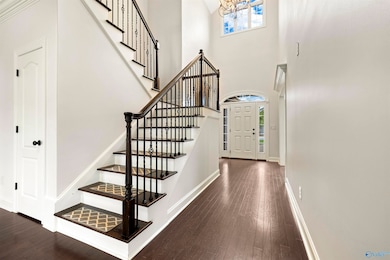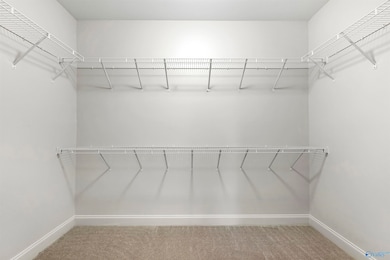114 Properzi Way SW Huntsville, AL 35824
Lake Forest Neighborhood
3
Beds
2.5
Baths
2,534
Sq Ft
9,583
Sq Ft Lot
Highlights
- Recreation Room
- Breakfast Room
- Living Room
- Great Room
- 2 Car Attached Garage
- Recessed Lighting
About This Home
Near Redstone Arsenal Gate 7, convenient to I-565, Airport, Research Park, Bridge Street, Shopping and more. Full brick home with large fenced backyard and covered porch. Kitchen has granite counters, under cabinet lighting, backsplash, recessed lighting and GE stainless steel appliances. Hardwood flooring in the Foyer, Dining Room, Great Room, Kitchen and Breakfast Area. Master suite on the main level, 2 bedrooms and Rec Room upstairs. Pool community. Minimum 670 credit score, must verify income. Our Company does not volunteer in Gov. assistance programs. Pets Permitted with $250 Pet Deposit and Approval by Owner.
Home Details
Home Type
- Single Family
Est. Annual Taxes
- $3,978
Year Built
- Built in 2012
Lot Details
- 9,583 Sq Ft Lot
- Lot Dimensions are 60 x 160 x 60 x 160
- Privacy Fence
- Sprinkler System
Home Design
- Brick Exterior Construction
- Slab Foundation
Interior Spaces
- 2,534 Sq Ft Home
- Property has 2 Levels
- Recessed Lighting
- Gas Log Fireplace
- Entrance Foyer
- Great Room
- Living Room
- Dining Room
- Recreation Room
Kitchen
- Breakfast Room
- Oven or Range
- Microwave
- Dishwasher
- Disposal
Bedrooms and Bathrooms
- 3 Bedrooms
Parking
- 2 Car Attached Garage
- Driveway
Schools
- Williams Elementary School
- Columbia High School
Utilities
- Central Heating and Cooling System
Community Details
- Cambridge Subdivision
Listing and Financial Details
- 12-Month Minimum Lease Term
- Tax Lot 30
Map
Source: ValleyMLS.com
MLS Number: 21896758
APN: 25-02-03-4-000-001.032
Nearby Homes
- 138 Bremerton Dr SW
- 207 Taunton St SW
- 210 Shadow Cove Dr SW
- 118 Herrick Dr SW
- Lot 1 Cassine Ct SW
- 101 Silkwood Ct SW
- 113 Pointe Haven Ct SW
- 115 Turnbrook Dr SW
- 123 Otter Trail SW
- 17 Crimson Cloud SW
- 103 Kestrel Ct SW
- 19 Regia Dr SW
- 31 Lake Forest Blvd SW
- 15 Walnut Cove Blvd SW
- 6 Lake Forest Blvd SW
- 8617 Quinn Dr SW
- 402 Tillane Park Cir SW
- 414 Raleigh Elm Dr SW
- 25 Cypress Grove Ln SW
- 6 September Ln SW
- 114 Bremerton Dr SW
- 135 Bremerton Dr SW
- 203 Shadow Ct SW
- 1 Nestledown Dr SW
- 105 Zeona Ct SW
- 110 Pointe Haven Ct SW
- 110 Brushcreek Dr SW
- 389 River Bend Dr SW
- 240 Martin Rd SW
- 6 Walnut Cove Blvd SW
- 6 Desert Oak Ct SW
- 95 Cypress Grove Ln SW
- 46 Cypress Point Dr
- 3 Sudworth Dr SW
- 556 Martin Rd SW Unit 2118.1412495
- 556 Martin Rd SW Unit 9105.1408696
- 556 Martin Rd SW Unit 4213.1408700
- 556 Martin Rd SW Unit 1212.1412497
- 556 Martin Rd SW Unit 3206.1408701
- 556 Martin Rd SW Unit 1214.1412496

