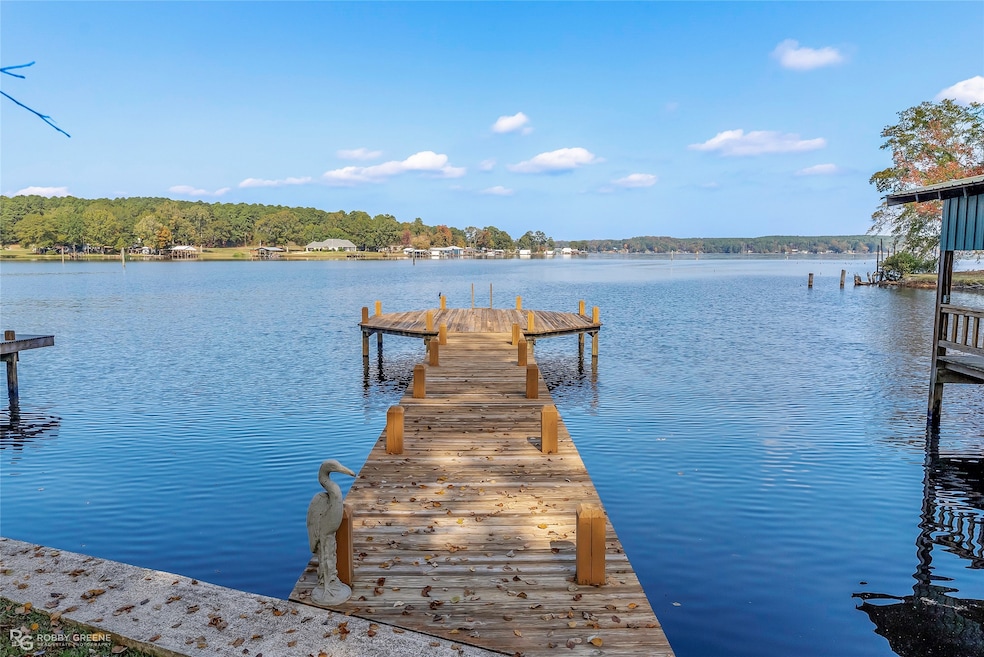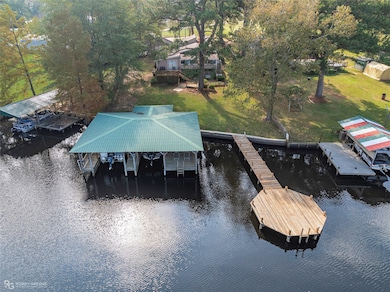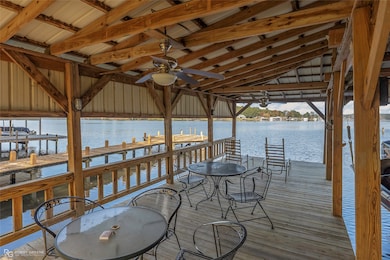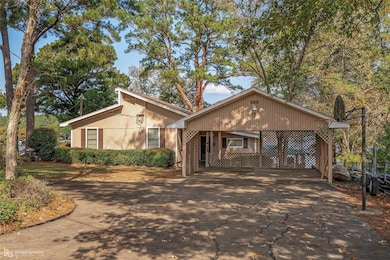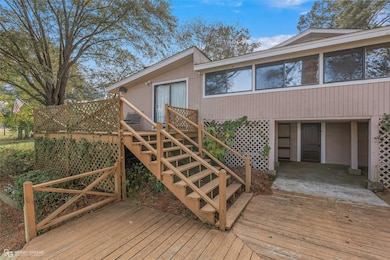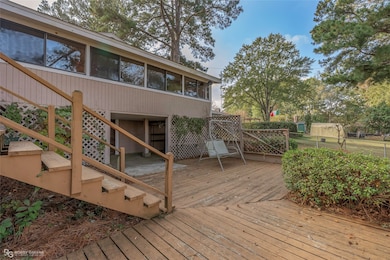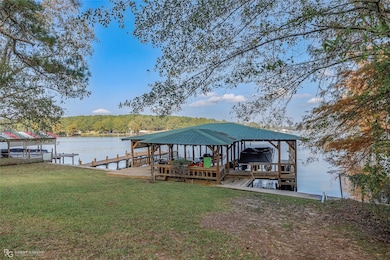Estimated payment $2,481/month
Highlights
- Marina
- Docks
- Community Boat Facilities
- Lake Front
- Parking available for a boat
- Boat Slip
About This Home
Experience true waterfront living on one of Louisiana’s premier recreational lakes with this well appointed 4-bedroom, 2.5-bath Lake Claiborne home. Perfect for fishing, swimming, skiing, kayaking, and year-round enjoyment, this property offers an incredible blend of relaxation and adventure. Lake Claiborne is well-known for its exceptional fishing—stocked with largemouth bass, bluegill, crappie, and catfish—and also features sandy beach areas, hiking and nature trails, birdwatching, and bike paths for outdoor enthusiasts. Designed to maximize lakeside living, the home features an open-concept layout that seamlessly connects the living, dining, kitchen, and sunroom—each offering spectacular waterfront views. Outdoor amenities include a massive two-stall boathouse with a covered sitting area, an additional pier ideal for sunbathing, and a multi-level deck perfect for entertaining. A concrete seawall provides added stability, and the fenced yard offers privacy and secure space for pets or children. Additional conveniences include a spacious basement for storage, a two-car carport, an HVAC unit approximately five years old, and a roof installed around seven years ago. Located on the desirable southeast side of Lake Claiborne, this property is ideal as a full-time residence, weekend getaway, or high-demand Airbnb investment. Don’t miss the opportunity to own a true waterfront retreat, great for entertaining, relaxing or lake life living —schedule your private showing today.
Listing Agent
LA State Realty, LLC Brokerage Phone: 318-377-6062 License #0995694048 Listed on: 11/16/2025
Home Details
Home Type
- Single Family
Est. Annual Taxes
- $1,338
Year Built
- Built in 1979
Lot Details
- 0.49 Acre Lot
- Lake Front
- Stone Retaining Walls
- Chain Link Fence
- Many Trees
- Lawn
- Back Yard
Home Design
- 1.5-Story Property
- Pillar, Post or Pier Foundation
Interior Spaces
- 2,106 Sq Ft Home
- Open Floorplan
- Dual Staircase
- Paneling
- Ceiling Fan
- Wood Burning Fireplace
- Awning
- Window Treatments
- Laundry in Utility Room
- Basement
Kitchen
- Eat-In Kitchen
- Electric Oven
- Dishwasher
Flooring
- Carpet
- Linoleum
- Laminate
Bedrooms and Bathrooms
- 4 Bedrooms
Parking
- 2 Carport Spaces
- Driveway
- Additional Parking
- Parking available for a boat
- RV Access or Parking
Outdoor Features
- Boat Slip
- Docks
- Covered Patio or Porch
- Outdoor Living Area
- Covered Courtyard
- Outdoor Storage
Schools
- Claiborne Psb Elementary School
- Claiborne Psb High School
Utilities
- Central Heating and Cooling System
- Private Sewer
- Cable TV Available
Listing and Financial Details
- Tax Lot 24
- Assessor Parcel Number 0600058402
Community Details
Overview
- Pleasure Point Sub Subdivision
- Community Lake
Recreation
- Community Boat Facilities
- Marina
- Fishing
Map
Home Values in the Area
Average Home Value in this Area
Tax History
| Year | Tax Paid | Tax Assessment Tax Assessment Total Assessment is a certain percentage of the fair market value that is determined by local assessors to be the total taxable value of land and additions on the property. | Land | Improvement |
|---|---|---|---|---|
| 2024 | $1,338 | $16,240 | $2,400 | $13,840 |
| 2023 | $1,200 | $13,938 | $1,350 | $12,588 |
| 2022 | $1,202 | $13,938 | $1,350 | $12,588 |
| 2021 | $1,382 | $13,938 | $1,350 | $12,588 |
| 2020 | $1,402 | $13,938 | $1,350 | $12,588 |
| 2019 | $1,430 | $13,938 | $1,350 | $12,588 |
| 2018 | $1,431 | $13,938 | $1,350 | $12,588 |
| 2017 | $1,293 | $0 | $0 | $0 |
| 2016 | $1,293 | $0 | $0 | $0 |
| 2015 | $1,282 | $0 | $0 | $0 |
| 2014 | $1,271 | $0 | $0 | $0 |
| 2013 | $1,270 | $0 | $0 | $0 |
Property History
| Date | Event | Price | List to Sale | Price per Sq Ft |
|---|---|---|---|---|
| 11/16/2025 11/16/25 | For Sale | $449,500 | -- | $213 / Sq Ft |
Purchase History
| Date | Type | Sale Price | Title Company |
|---|---|---|---|
| Deed | -- | None Listed On Document |
Source: North Texas Real Estate Information Systems (NTREIS)
MLS Number: 21113946
APN: 0600058402
- 0 Trail
- 0 Quail B Trail
- 201 Quail Trail
- 295 Coleman Rd
- 207 Coleman Rd
- 1225 Harmon Loop
- 335 Coleman Loop
- 696 Harmon Loop
- 2534 Highway 146
- 129 Dorrell Ln
- 1072 Featherston Rd
- 223 Razorback Ln
- 1605 Marsalis Rd
- 638 Featherston Rd
- 1589 Airport Loop
- 1615 Airport Loop
- 857 Airport Loop
- 0 Isaac Creek Rd
- 703 Airport Loop
- 000 Airport Loop
