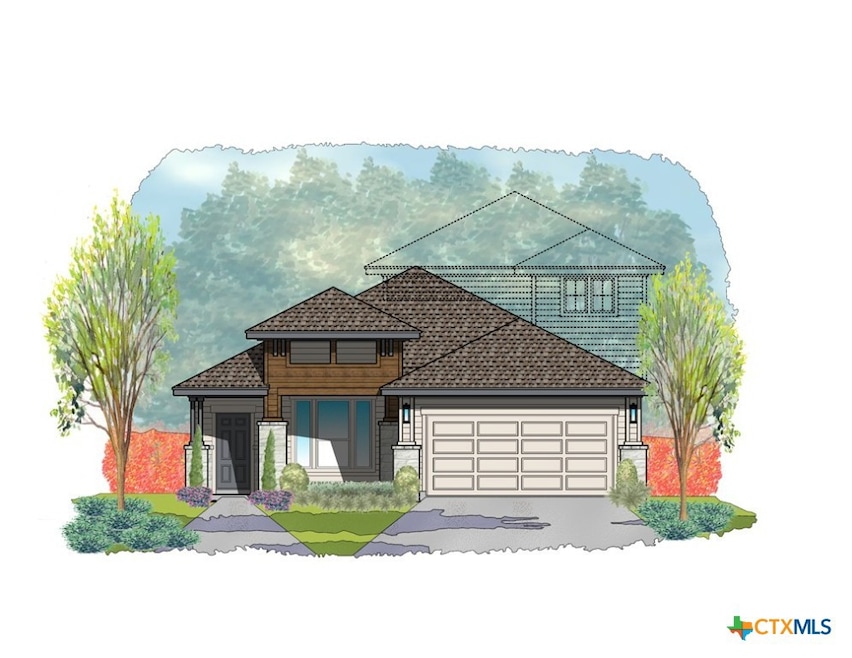
114 Raindance Ct Victoria, TX 77904
Estimated payment $2,465/month
Highlights
- Basketball Court
- Custom Closet System
- High Ceiling
- Open Floorplan
- Traditional Architecture
- Covered Patio or Porch
About This Home
Discover the epitome of modern luxury with this exceptional newly built home by Steve Klein Custom Builder. This exquisite 4 bedroom, 2 bath is located in highly sought after TerraVista neighborhood. Thoughtfully designed and meticulously crafted, this Texas Modern Prairie floor plan offers unparalleled blend of style and comfort that is sure to impress. Step into the heart of the home, where you can entertain with ease in the open family room, offering eye-catching vaulted ceiling flooded with natural light and adorned with vinyl wood plank flooring. This spacious kitchen awaits, boasting custom cabinets, designer backsplash, quartz counter-tops, over-sized kitchen island for additional seating and built-in stainless steel appliances, creating a culinary sanctuary that's as functional as it is beautiful. Retreat to the lavish primary suite, featuring a vaulted ceiling and large Euro walk-in shower, double vanities, and a spacious walk-in closet with built-in shelves for optimal organization. Three additional bedrooms offer ample space that will allow you to create a relaxing environment for guests and family members to stay awhile, sharing a second full bath featuring an over-sized vanity and tub/shower combo. The over-sized covered backyard patio is perfect for al fresco dining or simply enjoying the outdoors. In addition, this property comes with a landscaping package, providing extra curb appeal. Other modern amenities include a security system, Smart Home package, fully fenced backyard, and energy-efficient Lowe-E windows, ensuring comfort and sustainability. Homeowners can expect peace and quite with the luxury of living in Victoria's premier community with easy access to some of the best schools in the district and major shopping centers. Schedule an appointment today to check out all that this house has to offer!
Listing Agent
Eppinger Brokerage Inc Brokerage Phone: (361) 578-7193 License #0321076 Listed on: 04/30/2025
Home Details
Home Type
- Single Family
Est. Annual Taxes
- $490
Year Built
- Built in 2025 | Under Construction
Lot Details
- 8,059 Sq Ft Lot
- Wood Fence
- Back Yard Fenced
Parking
- 2 Car Attached Garage
Home Design
- Traditional Architecture
- Brick Exterior Construction
- Slab Foundation
- Stone Veneer
- Masonry
Interior Spaces
- 2,138 Sq Ft Home
- Property has 1 Level
- Open Floorplan
- Built-In Features
- Beamed Ceilings
- High Ceiling
- Ceiling Fan
- Recessed Lighting
- Combination Kitchen and Dining Room
- Inside Utility
- Washer and Electric Dryer Hookup
Kitchen
- Breakfast Area or Nook
- Open to Family Room
- Built-In Oven
- Gas Cooktop
- Range Hood
- Plumbed For Ice Maker
- Dishwasher
- Kitchen Island
- Disposal
Flooring
- Carpet
- Tile
- Vinyl
Bedrooms and Bathrooms
- 4 Bedrooms
- Split Bedroom Floorplan
- Custom Closet System
- Walk-In Closet
- 2 Full Bathrooms
- Double Vanity
- Walk-in Shower
Home Security
- Smart Home
- Smart Thermostat
- Carbon Monoxide Detectors
- Fire and Smoke Detector
Outdoor Features
- Basketball Court
- Covered Patio or Porch
Utilities
- Central Air
- Heating System Uses Natural Gas
- Underground Utilities
- Gas Water Heater
Listing and Financial Details
- Legal Lot and Block 13 / 33
- Assessor Parcel Number 20415083
Community Details
Overview
- Property has a Home Owners Association
- Not Set Up At This Time Association
- Built by Steve Klein Custom
- Terra Vista Sub Subdivision
Recreation
- Community Playground
Map
Home Values in the Area
Average Home Value in this Area
Tax History
| Year | Tax Paid | Tax Assessment Tax Assessment Total Assessment is a certain percentage of the fair market value that is determined by local assessors to be the total taxable value of land and additions on the property. | Land | Improvement |
|---|---|---|---|---|
| 2025 | $490 | $26,280 | $26,280 | -- |
| 2024 | $490 | $26,280 | $26,280 | -- |
| 2023 | $497 | $26,280 | $26,280 | -- |
Property History
| Date | Event | Price | Change | Sq Ft Price |
|---|---|---|---|---|
| 04/30/2025 04/30/25 | For Sale | $444,900 | -- | $208 / Sq Ft |
Purchase History
| Date | Type | Sale Price | Title Company |
|---|---|---|---|
| Warranty Deed | -- | None Listed On Document |
Mortgage History
| Date | Status | Loan Amount | Loan Type |
|---|---|---|---|
| Open | $282,973 | Construction |
Similar Homes in Victoria, TX
Source: Central Texas MLS (CTXMLS)
MLS Number: 578310
APN: 54006P12-033-01300
- 112 Raindance Ct
- 110 Raindance Ct
- 118 Raindance Ct
- 115 Raindance Ct
- 111 Raindance Ct
- 102 Persimmon Ct
- 206 Flint Rock Ct
- 213 Flint Rock Ct
- 301 Cobble Stone Ct
- 1401 Ball Airport Rd Unit Tract D
- 1401 Ball Airport Rd Unit Tract C
- 1401 Ball Airport Rd Unit Tract B
- 1401 Ball Airport Rd Unit Tract A
- 1401 Ball Airport Rd
- 111 Glenmore St
- 116 Flint Rock Ct
- 105 Windwood Ln
- 102 Cobble Stone Ct
- 106 Windwood Ln
- 322 Brushy Creek
- 413 Stone Gate Dr
- 905 Simpson Rd Unit B
- 311 Clydesdale Ln
- 1202 Mallette Dr
- 609 Mallette Dr
- 8602 NE Zac Lentz Pkwy
- 301 Augusta Dr
- 8311 NE Zac Lentz Pkwy
- 6803 N Navarro St
- 213 Tracy Ln
- 5609 John Stockbauer Dr
- 5312 John Stockbauer Dr
- 6037 Country Club Dr
- 702 Salem Rd
- 43 Ironwood Rd
- 4801 NE Zac Lentz Pkwy
- 201 Versailles St
- 4106 N John Stockbauer Dr
- 505 Yorkshire Ln
- 301 Richmond Dr

