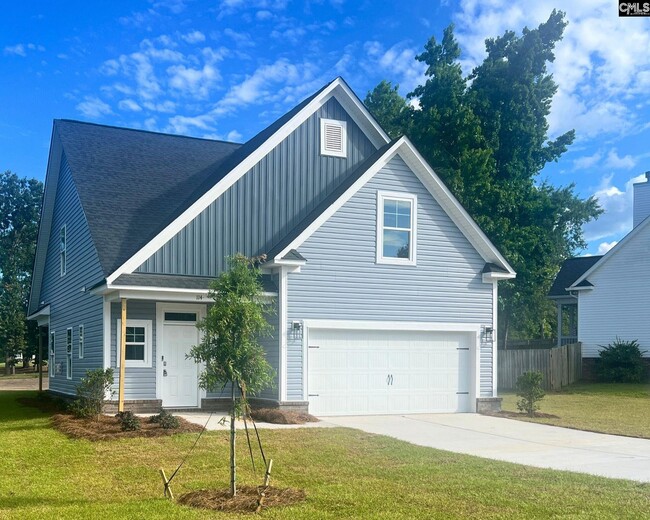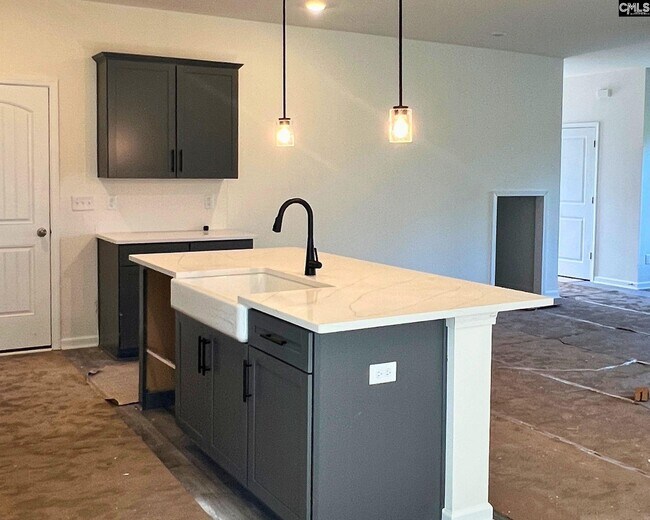Estimated payment $1,851/month
About This Home
The Sabel II in South Haven is a brand-new construction offering convenient access to I-20, Shaw AFB, Fort Jackson, Camden, and Sandhill Mall. This home is VA and USDA qualified.The main level includes a dining room, kitchen, large family room, owner's suite with tray ceilings, and a spacious walk-in closet. The second level offers two additional bedrooms, an additional flex room, and a full bath. The home also features a built in covered porch, double-car garage equipped with a garage door opener.Energy-saving features include R-50 attic insulation, advanced framing techniques, Low-E windows, thermal envelope air sealing, an energy-efficient HVAC system, a programmable thermostat, a HERS rating, low VOC paint and carpet, and Energy Star appliances. Disclaimer: CMLS has not reviewed and, therefore, does not endorse vendors who may appear in listings.
Home Details
Home Type
- Single Family
Parking
- 2 Car Garage
Home Design
- New Construction
Interior Spaces
- 2-Story Property
Bedrooms and Bathrooms
- 3 Bedrooms
Map
About the Builder
- Beulah Church Road
- 0 Lake Hermitage Development Site
- 434 Hound Hollow Rd
- 0 Black River Rd Unit 611769
- 1301 Fair St
- 1313 Fair St
- 1305 Fair St
- 1319 Lake Shore Dr
- 1310 Lyttleton St
- 1302 Lyttleton St
- 1220 Campbell St
- 1906 State Road S-28-387
- Gordon Village
- 1108 Chestnut Ferry Rd
- 702 Hampton St
- Oldfield - Timber
- Oldfield - Dream
- 0 Timberline Dr Lot B Unit 606950
- 337 Ballfield Rd
- 323 Ballfield Rd







