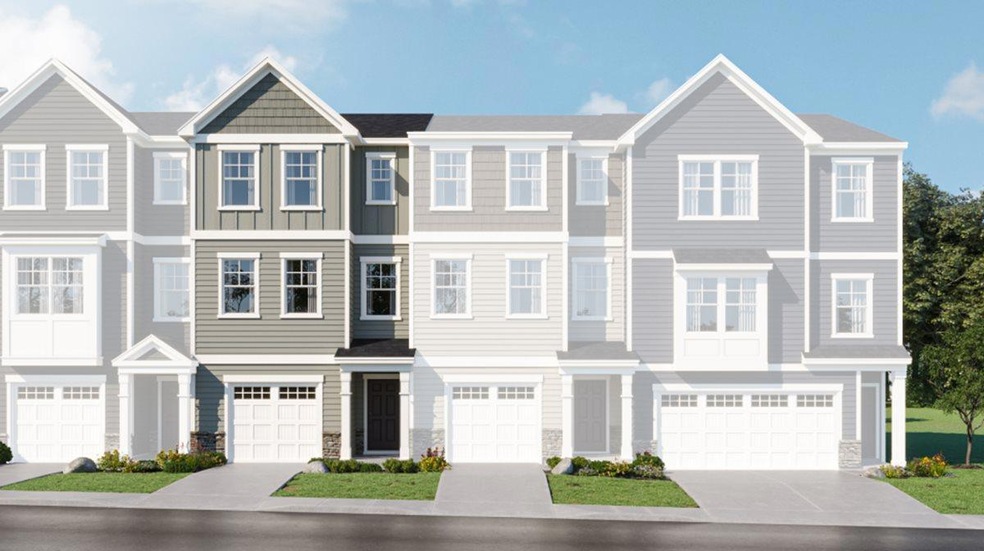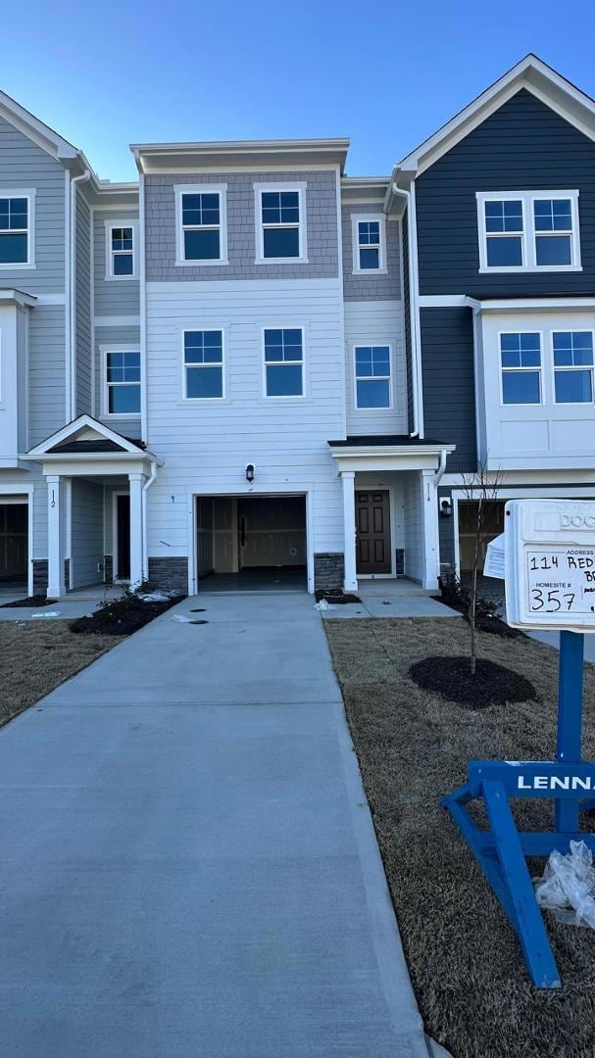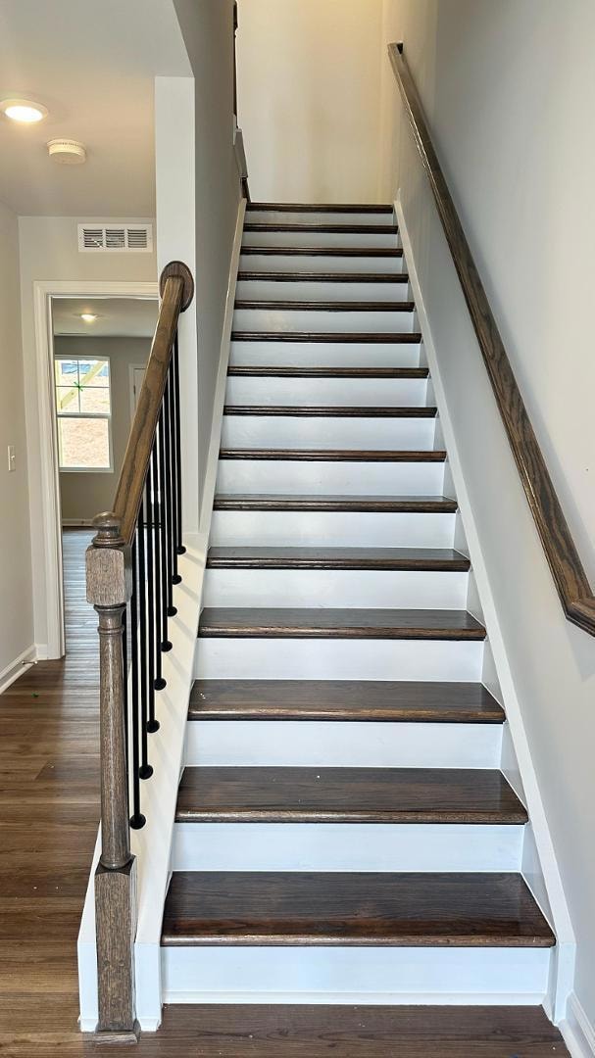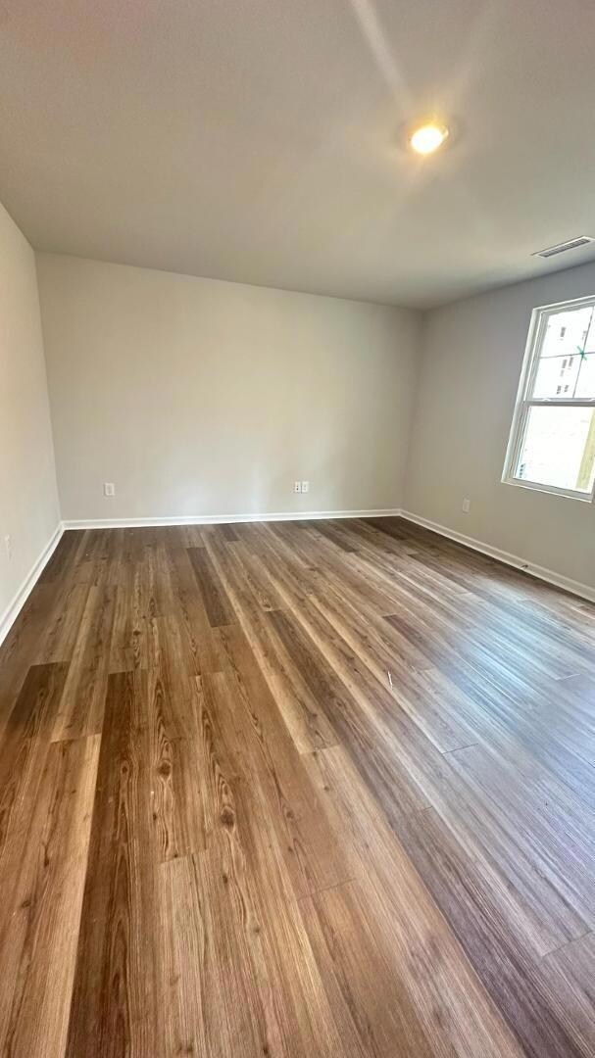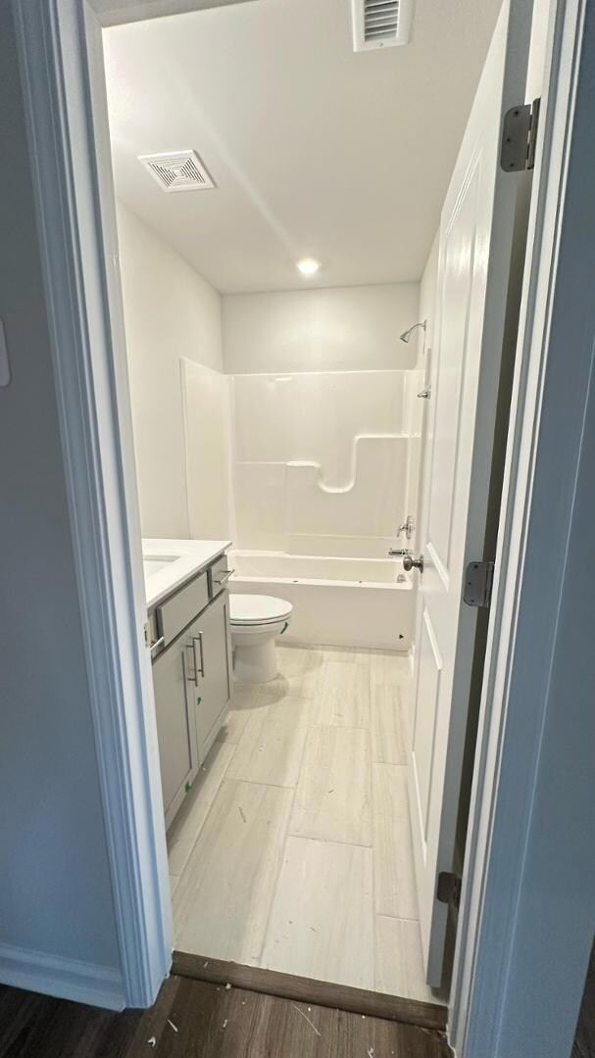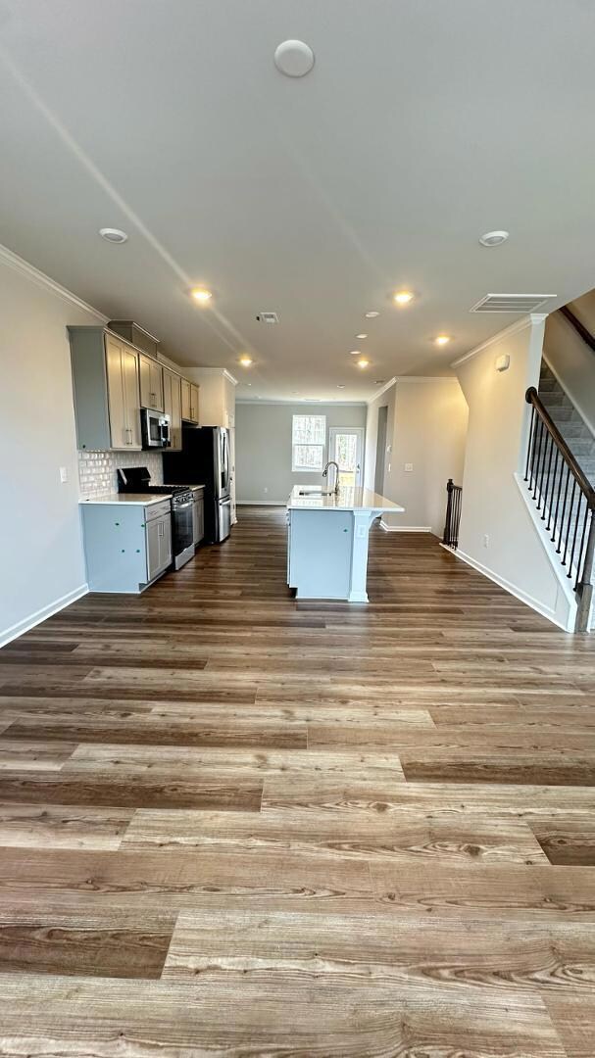Highlights
- New Construction
- Deck
- No HOA
- Lufkin Road Middle School Rated A
- Main Floor Bedroom
- Community Pool
About This Home
This brand-new 2025 townhome,offers a private backyard with tranquil views of the green belt, providing the perfect setting for relaxation and privacy.Designed for modern living with 3 bedrooms and 3.5 bathrooms,providing ample space for families. The first floor features a private bedroom with an en-suite bathroom, perfect for guests or flexible use. The second floor boasts an open-concept layout where the family room flows seamlessly into the dining area and a chef-inspired kitchen. The kitchen is equipped with a large modern island, brand-new appliances (including a gas range, microwave, dishwasher, and fridge), a stylish subway-tile backsplash, upgraded grey cabinetry, and elegant quartz countertops. On the third floor, the spacious owners suite offers a walk-in closet and a luxurious bathroom with a large seated shower. An additional bedroom with a full bathroom and a convenient laundry room complete the third floor.Located just minutes from I-540, this townhome offers easy access to major employment hubs, including RTP, which is less than 20 minutes away. Youll also be close to Holly Springs Towne Center for shopping, dining, and entertainment, as well as nearby parks such as Jones Park, Sugg Farm, and Womble Park. The home is ideally situated for professionals working at biotech and healthcare companies like Amgen, Fujifilm, and Wake Med. Community amenities include a clubhouse, pool, fitness center, playgrounds, and greenway trails, plus full lawn care and maintenance. With quick access to downtown Apex, Cary, and Raleigh, this home offers the perfect combination of convenience, comfort, and luxury.
Listing Agent
Sai Lavanya Ankala
MMVG Triangle Group LLC License #353382 Listed on: 03/19/2025
Townhouse Details
Home Type
- Townhome
Year Built
- Built in 2025 | New Construction
Parking
- 1 Car Attached Garage
- 2 Open Parking Spaces
Home Design
- Home is estimated to be completed on 4/7/25
- Frame Construction
Interior Spaces
- 1,869 Sq Ft Home
- 3-Story Property
- Living Room
- Laundry Room
Kitchen
- Electric Oven
- Gas Range
- Microwave
- Dishwasher
- Kitchen Island
Flooring
- Carpet
- Laminate
- Tile
Bedrooms and Bathrooms
- 3 Bedrooms
- Main Floor Bedroom
- Walk-In Closet
Outdoor Features
- Deck
- Playground
Schools
- Holly Springs Elementary School
- Holly Ridge Middle School
- Apex High School
Additional Features
- Dog Run
- Central Heating and Cooling System
Listing and Financial Details
- Security Deposit $1,995
- Property Available on 4/15/25
- Tenant pays for cable TV, electricity, gas, hot water, sewer, water
- The owner pays for association fees, common area maintenance
- 12 Month Lease Term
Community Details
Overview
- No Home Owners Association
- Carolina Springs Subdivision
Recreation
- Community Playground
- Community Pool
Pet Policy
- Pet Deposit $500
- $50 Pet Fee
- Dogs Allowed
Map
Source: Doorify MLS
MLS Number: 10083244
- 140 Fairport Ln
- 344 Calvander Ln
- 329 Calvander Ln
- 324 Calvander Ln
- 336 Calvander Ln
- 317 Calvander Ln
- 316 Calvander Ln
- 321 Calvander Ln
- 312 Calvander Ln
- 300 Calvander Ln
- 304 Calvander Ln
- 104 Corapeake Way
- 124 Corapeake Way
- 120 Corapeake Way
- 125 Corapeake Way
- 105 Corapeake Way
- 128 Corapeake Way
- 117 Corapeake Way
- 2833 Woodfield Dead End Rd
- Avalon II Plan at Carolina Springs - Designer Collection
