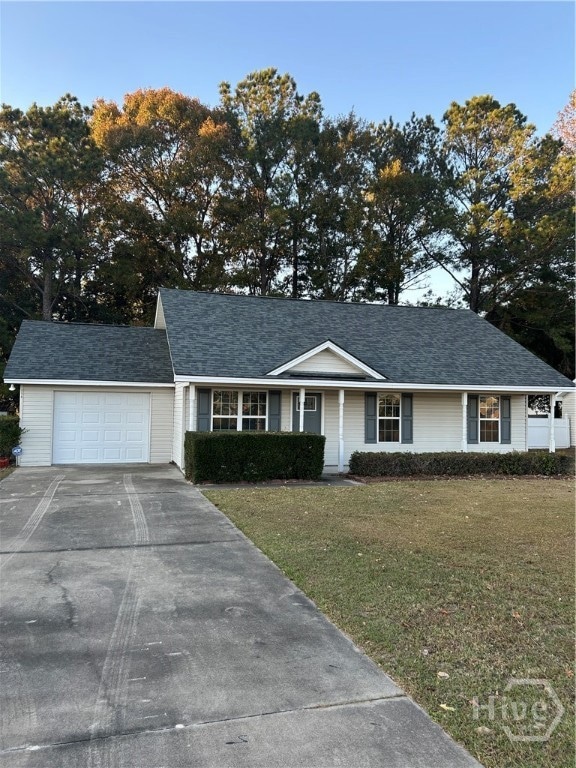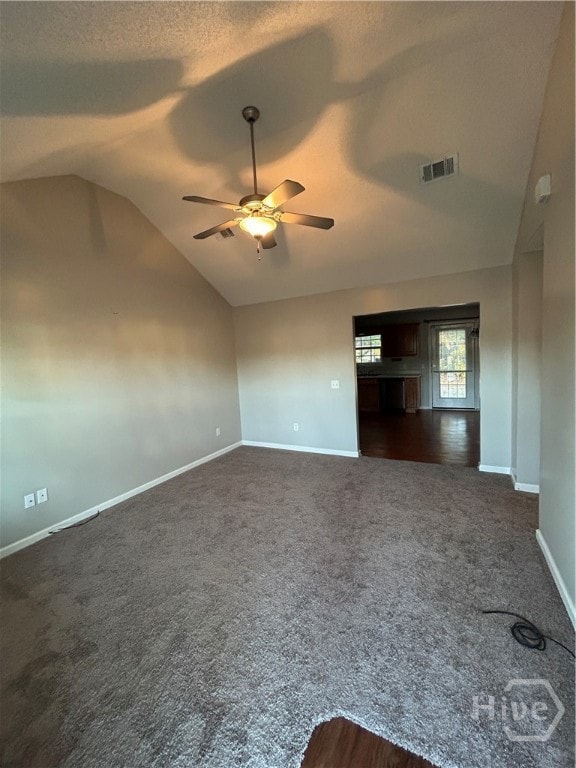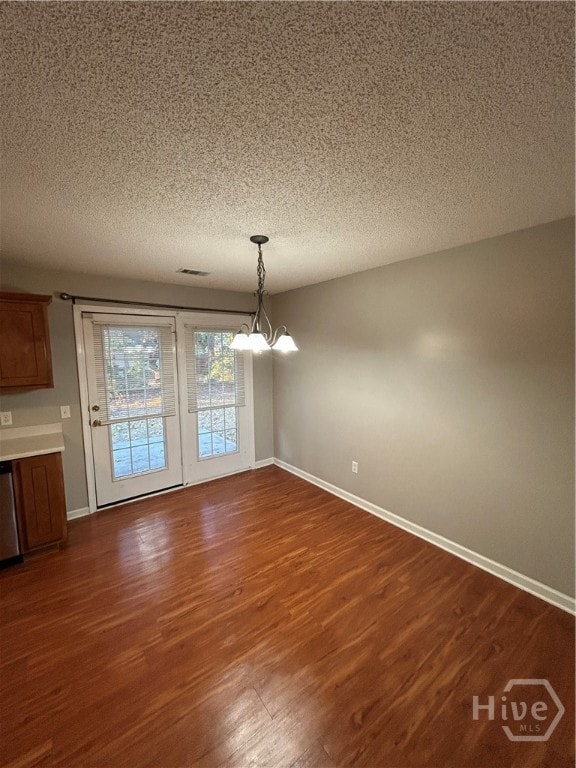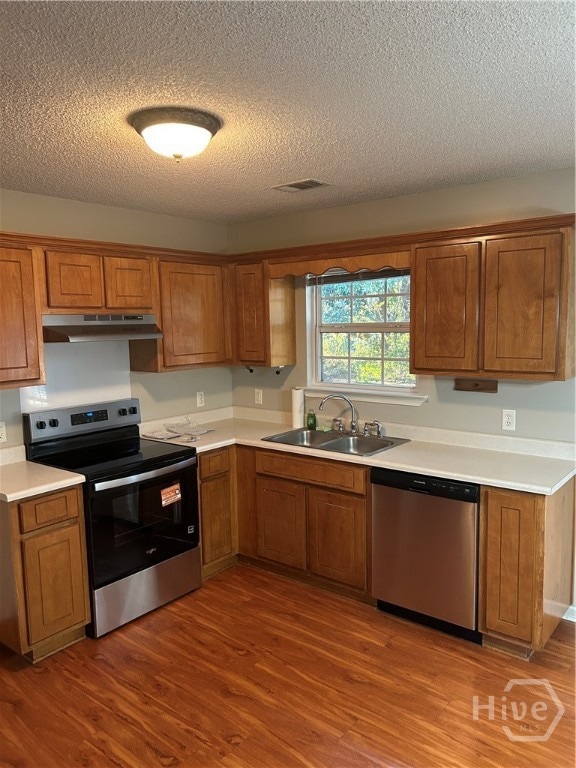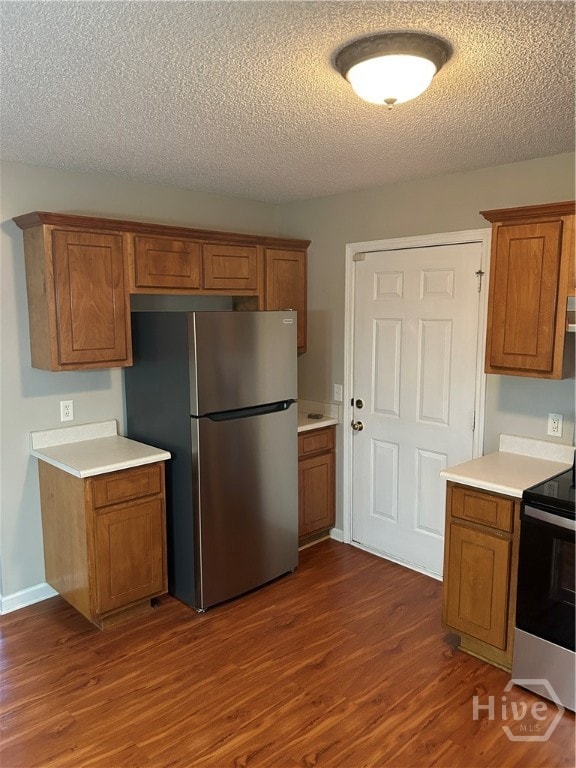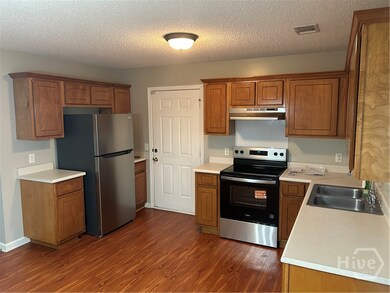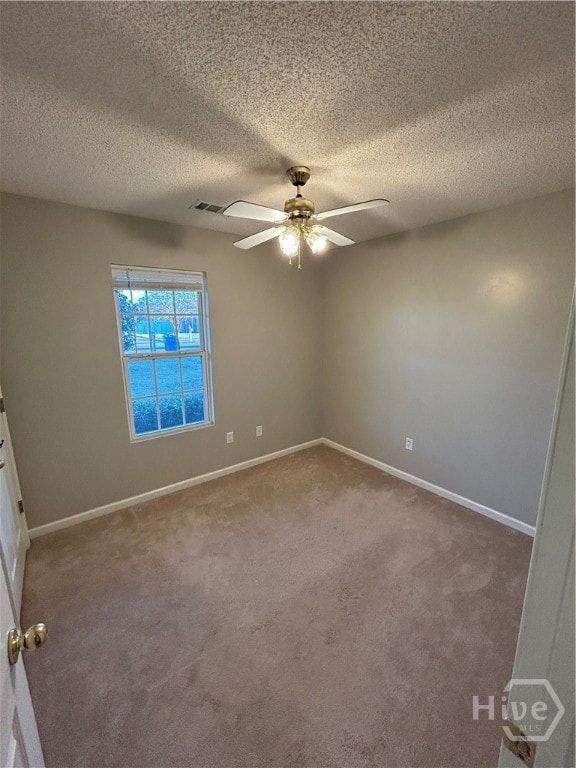114 Reese Way Rincon, GA 31326
Estimated payment $1,567/month
Total Views
555
3
Beds
2
Baths
1,073
Sq Ft
$242
Price per Sq Ft
Highlights
- Popular Property
- 1 Car Attached Garage
- Central Heating and Cooling System
- Rincon Elementary School Rated A-
- Laundry Room
- 1-Story Property
About This Home
Welcome to 114 Reese Way! This charming 3-bedroom, 2-bath home offers 1,073 square feet of comfortable living space and is truly move-in ready. Featuring brand-new appliances, fresh carpet, and new interior paint, this home combines modern updates with cozy charm. The roof is just one year old, providing peace of mind for years to come. Perfect for first-time buyers or anyone looking to downsize, this home offers both value and convenience. Don’t miss your chance to make this your next move!
Home Details
Home Type
- Single Family
Est. Annual Taxes
- $2,205
Year Built
- Built in 2005
Lot Details
- 9,148 Sq Ft Lot
- Property is zoned R-6
HOA Fees
- $10 Monthly HOA Fees
Parking
- 1 Car Attached Garage
Home Design
- Slab Foundation
- Composition Roof
- Vinyl Siding
Interior Spaces
- 1,073 Sq Ft Home
- 1-Story Property
- Laundry Room
Bedrooms and Bathrooms
- 3 Bedrooms
- 2 Full Bathrooms
Utilities
- Central Heating and Cooling System
- Electric Water Heater
Community Details
- Reese Pines Subdivision
Listing and Financial Details
- Tax Lot 17
- Assessor Parcel Number R2520-00000-017-000
Map
Create a Home Valuation Report for This Property
The Home Valuation Report is an in-depth analysis detailing your home's value as well as a comparison with similar homes in the area
Home Values in the Area
Average Home Value in this Area
Tax History
| Year | Tax Paid | Tax Assessment Tax Assessment Total Assessment is a certain percentage of the fair market value that is determined by local assessors to be the total taxable value of land and additions on the property. | Land | Improvement |
|---|---|---|---|---|
| 2024 | $2,375 | $86,206 | $22,800 | $63,406 |
| 2023 | $1,702 | $69,824 | $17,600 | $52,224 |
| 2022 | $1,578 | $59,923 | $17,600 | $42,323 |
| 2021 | $1,407 | $52,602 | $14,000 | $38,602 |
| 2020 | $1,461 | $50,180 | $12,000 | $38,180 |
| 2019 | $1,310 | $45,700 | $12,000 | $33,700 |
| 2018 | $1,273 | $45,562 | $10,000 | $35,562 |
| 2017 | $1,271 | $44,794 | $9,560 | $35,234 |
| 2016 | $1,276 | $44,539 | $13,600 | $30,939 |
| 2015 | -- | $38,139 | $7,200 | $30,939 |
| 2014 | -- | $42,939 | $12,000 | $30,939 |
| 2013 | -- | $37,338 | $6,400 | $30,938 |
Source: Public Records
Property History
| Date | Event | Price | List to Sale | Price per Sq Ft | Prior Sale |
|---|---|---|---|---|---|
| 11/14/2025 11/14/25 | For Sale | $260,000 | +126.1% | $242 / Sq Ft | |
| 09/18/2017 09/18/17 | Sold | $115,000 | -4.2% | $107 / Sq Ft | View Prior Sale |
| 07/22/2017 07/22/17 | Pending | -- | -- | -- | |
| 07/15/2017 07/15/17 | For Sale | $120,000 | -- | $112 / Sq Ft |
Source: Savannah Multi-List Corporation
Purchase History
| Date | Type | Sale Price | Title Company |
|---|---|---|---|
| Warranty Deed | $115,000 | -- | |
| Warranty Deed | $98,500 | -- |
Source: Public Records
Mortgage History
| Date | Status | Loan Amount | Loan Type |
|---|---|---|---|
| Previous Owner | $78,800 | New Conventional | |
| Previous Owner | $19,700 | New Conventional |
Source: Public Records
Source: Savannah Multi-List Corporation
MLS Number: SA343582
APN: R2520-00000-017-000
Nearby Homes
- 125 Fraser Ln
- 136 Fraser Ln
- 301 Pebble Dr
- 107 Stonewalk Dr
- 114 Stonewalk Dr
- 124 Tolliver Ln
- 419 Flint Dr
- 216 Market St
- 105 Saint Andrews Rd
- 221 Jasper Ln
- 156 Stonewalk Dr
- 415 Seabreeze Dr
- 235 Saint Andrews Rd
- 601 Heathcliff Ct
- 518 Westminster Ct
- 316 Merion Rd
- 427 Seabreeze Dr
- 267 Jasper Ln
- 303 Aspen Arbor
- 226 Oxford Cir
- 103 Reese Way
- 106 Windcrest Dr
- 113 Tolliver Ln
- 405 Sea Breeze Dr
- 305 Windmill Dr
- 196 Windsong Dr
- 310 Oxford Cir
- 515 Dresler Rd
- 304 E Fourth St Unit A
- 105 Lisa St
- 501 Lisa St
- 310 W 5th St
- 310 W 5th St Unit A
- 312 W 5th St
- 330 Crosswinds Dr
- 617 Towne Park Dr W
- 105 Sherwood Ct Unit 2
- 142 Goshen Rd
- 142 Goshen Rd Unit 2 Goshen
- 142 Goshen Rd Unit 7 Goshen
