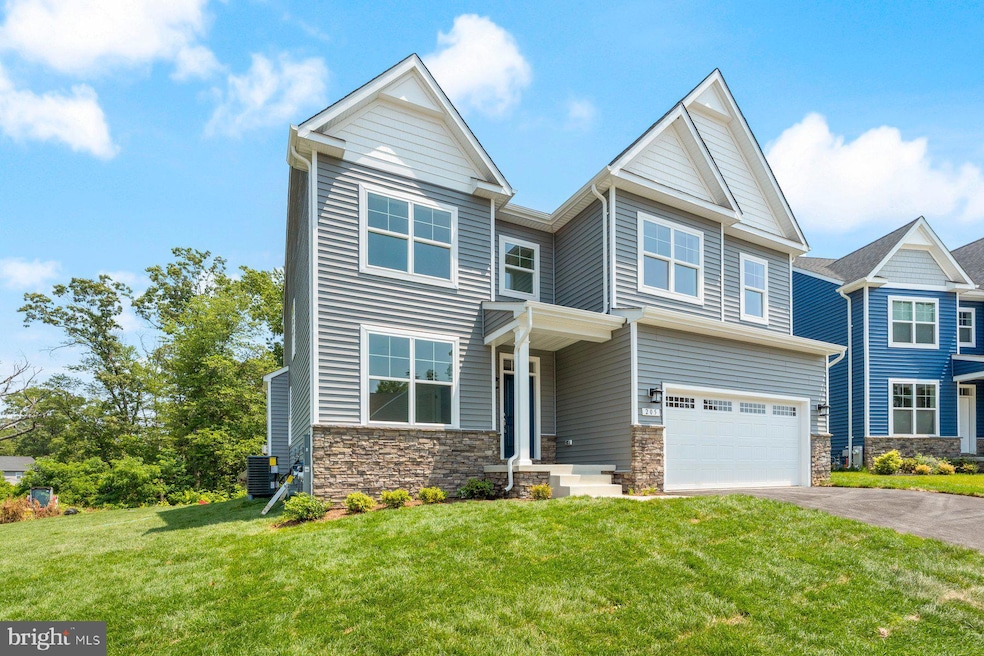114 Retriever Way Severna Park, MD 21146
Estimated payment $4,845/month
Highlights
- New Construction
- Open Floorplan
- Engineered Wood Flooring
- Oak Hill Elementary School Rated A-
- Colonial Architecture
- Space For Rooms
About This Home
The home that is ready for IMMEDIATE OCCUPANCY is located at 205 MAJOR ROBINSONs Way; Final Opportunity in Robinson Reserves – Luxury New Colonial Home! This stunning 2,800+ sq. ft. colonial is the last available home in Robinson Reserves, Designed for both style and comfort, this spacious home features a large library/office—perfect for remote work or a quiet retreat. The gourmet kitchen is a chef’s dream, complete with an upgraded gas cooktop, designer hood, microwave/oven, and an impressive 8-ft island with elegant quartz countertops. A massive walk-in pantry ensures ample storage, while the kitchen seamlessly opens to a sun-drenched sunroom and a cozy family room with a gas fireplace—ideal for entertaining or relaxing. Upstairs, you’ll find four spacious bedrooms, including a luxurious principal suite with a tray ceiling, spa-inspired bathroom featuring a custom 7-ft shower, his-and-her vanities, and his-and-her walk-in closets. The second full bath also offers a double sink, making busy mornings effortless. Plus, a huge second-floor walk-in laundry room brings extra convenience! Looking for even more space? This home boasts a full walk-up basement with rough-in plumbing for a future full bath. FREE Gourmet Kitchen Upgrade LVP Flooring Throughout Main Level Tray Ceiling & Fireplace Included $25,000 Toward Closing Costs! Don’t miss out on this exclusive opportunity—call the agent today for details!
Listing Agent
(410) 353-6638 daniel.chanteloup@longandfoster.com Long & Foster Real Estate, Inc. Listed on: 06/13/2025

Home Details
Home Type
- Single Family
Est. Annual Taxes
- $1,254
Year Built
- Built in 2025 | New Construction
Lot Details
- 6,744 Sq Ft Lot
- Corner Lot
- Lot 8
- Property is in excellent condition
HOA Fees
- $21 Monthly HOA Fees
Parking
- 2 Car Attached Garage
- Front Facing Garage
Home Design
- Colonial Architecture
- Poured Concrete
- Stone Siding
- Vinyl Siding
- Concrete Perimeter Foundation
- Rough-In Plumbing
Interior Spaces
- Property has 3 Levels
- Open Floorplan
- Ceiling height of 9 feet or more
- 1 Fireplace
- Family Room Off Kitchen
- Living Room
- Sun or Florida Room
- Engineered Wood Flooring
Kitchen
- Eat-In Country Kitchen
- Breakfast Area or Nook
- Walk-In Pantry
- Built-In Oven
- Down Draft Cooktop
- Built-In Microwave
- Dishwasher
- Stainless Steel Appliances
- Disposal
Bedrooms and Bathrooms
- 4 Bedrooms
- Walk-in Shower
Laundry
- Laundry Room
- Laundry on upper level
Unfinished Basement
- Basement Fills Entire Space Under The House
- Sump Pump
- Space For Rooms
- Rough-In Basement Bathroom
Utilities
- 90% Forced Air Heating and Cooling System
- Vented Exhaust Fan
- Electric Water Heater
Community Details
- $1,000 Capital Contribution Fee
- Association fees include common area maintenance
- Robinson Reserve Subdivision
Listing and Financial Details
- Assessor Parcel Number 020366990249649
- $1,000 Front Foot Fee per year
Map
Home Values in the Area
Average Home Value in this Area
Property History
| Date | Event | Price | List to Sale | Price per Sq Ft |
|---|---|---|---|---|
| 06/13/2025 06/13/25 | Price Changed | $899,755 | -5.3% | $320 / Sq Ft |
| 06/13/2025 06/13/25 | For Sale | $949,755 | -- | $337 / Sq Ft |
Source: Bright MLS
MLS Number: MDAA2117204
- 205 Major Robinson Way
- 51 Stratford Dr
- 103 Idlewilde Rd
- 147 Northway
- 368 Idle Pines Road - Wilmington Model
- 0 Clarence Avenue - Lots 27-28 - Bancroft Model
- 500 Kegworth Ct
- 301 Genesis Way
- 512 Saint Martins Ln
- 130 Clarence Ave
- 110 Overlea Dr E
- 116 Overlea Dr E
- 118 Overlea Dr E
- 621 Kensington Ave
- 147 Idlewilde Rd
- 140 Overlea Rd
- 235 Finnegan Dr
- 309 Cattail Passage Ct
- 311 Cattail Passage Ct
- The Beckham Plan at The Reserve at Severna Park
- 10 Holly Rd
- 579 Knollwood Rd
- 617 Oak Ln
- 101 Tarks Ln
- 115 Longfellow Dr
- 205 Mulberry Ave
- 315 South Dr
- 615 McKinway
- 8229 Jumpers Hole Rd
- 8189 Old Mill Rd
- 8355 Daydream Crescent
- 616 Mcmagan Dr
- 744 Oak Grove Cir
- 602 Eliot Rd
- 478 Mountain Rd
- 762 S Mesa Rd
- 1111 Will o Brook Dr
- 8248 White Star Crossing
- 8134 Villaggio Dr
- 8309 Richardson Nursery Rd






