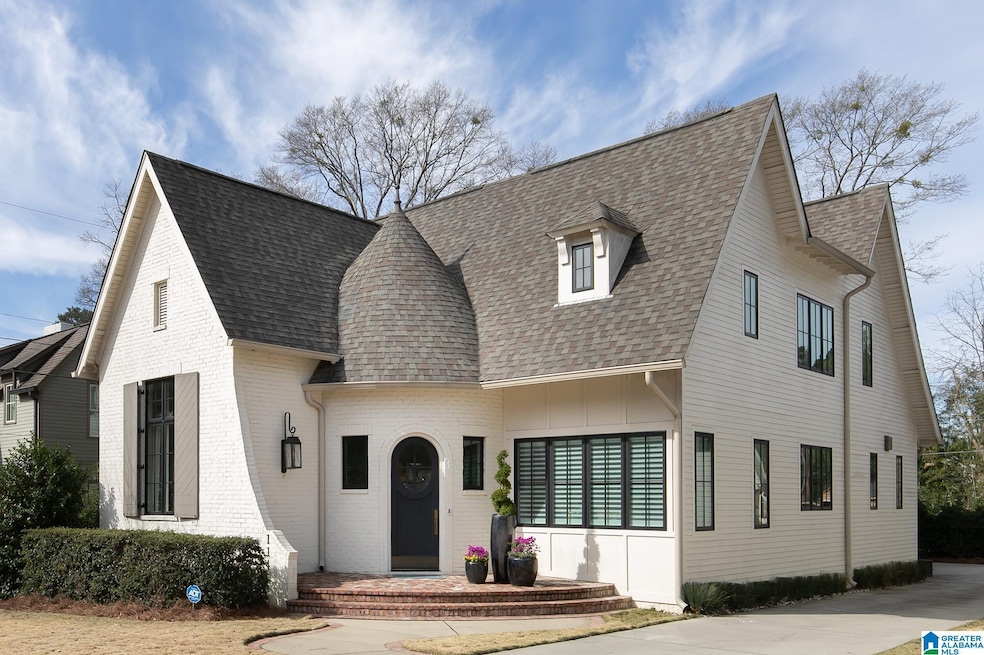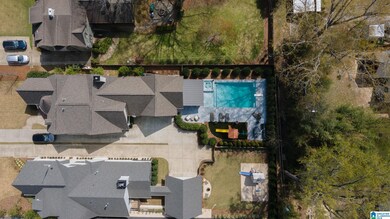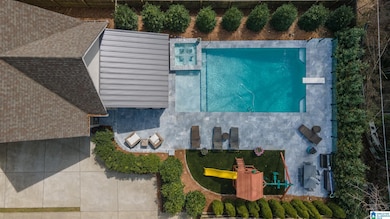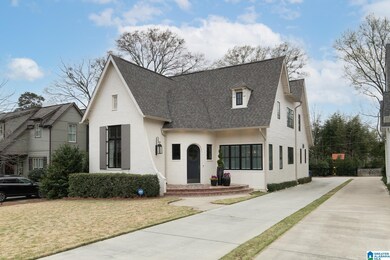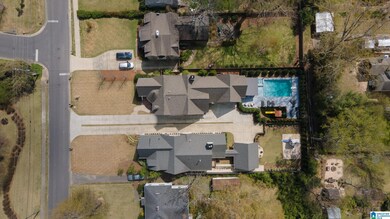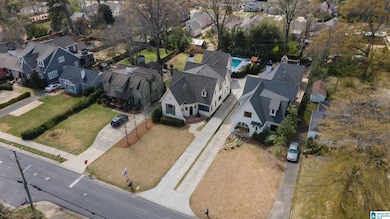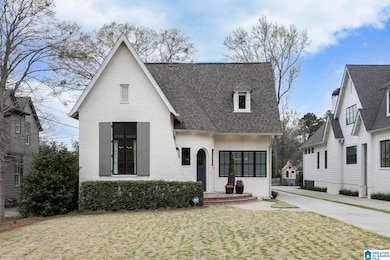
114 Ridge Rd Birmingham, AL 35209
Estimated Value: $1,515,352
Highlights
- Heated In Ground Pool
- Wood Flooring
- Attic
- Edgewood Elementary School Rated A+
- Main Floor Primary Bedroom
- 1-minute walk to Overton Park
About This Home
As of May 2022This is truly a rare find for Homewood! In a prime location, just minutes from the park, schools, library, restaurants, downtown Homewood & Hwy 31. Lots of updates including: enclosing the screened-in porch (adding 252 sq. ft.) adding an outdoor kitchen, half bath & heated in-ground saltwater travertine pool & hot tub in the back! New carpet upstairs & tankless gas water heater! This unique home has 5 bedrooms and 4.5 baths & a half bath in the pool area. The gourmet kitchen has Alabama marble countertops, custom cabinets, butler's pantry, stainless steel appliances, eat-in area & island. The kitchen is open to the family room & sunroom with tons of space and light. The Master suite is on the main level, with large walk-in closet, bathroom with soaking tub, his/her vanities & marble walk-in shower! Three more bedrooms upstairs, plus a generous landing area. 2 walk-in attics on upper level provide plenty of room for storage! OPEN HOUSE SUNDAY APRIL 3RD 2-4:00 PM
Home Details
Home Type
- Single Family
Est. Annual Taxes
- $6,100
Year Built
- Built in 2017
Lot Details
- 0.28 Acre Lot
- Fenced Yard
- Interior Lot
- Sprinkler System
- Few Trees
Home Design
- Brick Exterior Construction
- Ridge Vents on the Roof
- HardiePlank Siding
Interior Spaces
- 1.5-Story Property
- Sound System
- Crown Molding
- Smooth Ceilings
- Ceiling Fan
- Recessed Lighting
- Wood Burning Fireplace
- Stone Fireplace
- Double Pane Windows
- Window Treatments
- Insulated Doors
- Living Room with Fireplace
- Dining Room
- Home Office
- Play Room
- Crawl Space
- Attic
Kitchen
- Breakfast Bar
- Butlers Pantry
- Gas Oven
- Gas Cooktop
- Built-In Microwave
- Ice Maker
- Stainless Steel Appliances
- Kitchen Island
- Stone Countertops
- Disposal
Flooring
- Wood
- Carpet
- Tile
Bedrooms and Bathrooms
- 5 Bedrooms
- Primary Bedroom on Main
- Walk-In Closet
- Split Vanities
- Bathtub and Shower Combination in Primary Bathroom
- Garden Bath
- Separate Shower
- Linen Closet In Bathroom
Laundry
- Laundry Room
- Laundry on main level
- Washer and Electric Dryer Hookup
Parking
- Attached Garage
- 2 Carport Spaces
- Garage on Main Level
- Driveway
Eco-Friendly Details
- ENERGY STAR/CFL/LED Lights
Pool
- Heated In Ground Pool
- Saltwater Pool
Outdoor Features
- Covered patio or porch
- Exterior Lighting
Schools
- Shades Cahaba Elementary School
- Homewood Middle School
- Homewood High School
Utilities
- Central Heating and Cooling System
- Heating System Uses Gas
- Tankless Water Heater
- Gas Water Heater
Listing and Financial Details
- Assessor Parcel Number 29-00-13-1-011-037.000
Ownership History
Purchase Details
Home Financials for this Owner
Home Financials are based on the most recent Mortgage that was taken out on this home.Purchase Details
Home Financials for this Owner
Home Financials are based on the most recent Mortgage that was taken out on this home.Purchase Details
Purchase Details
Home Financials for this Owner
Home Financials are based on the most recent Mortgage that was taken out on this home.Purchase Details
Home Financials for this Owner
Home Financials are based on the most recent Mortgage that was taken out on this home.Purchase Details
Home Financials for this Owner
Home Financials are based on the most recent Mortgage that was taken out on this home.Purchase Details
Home Financials for this Owner
Home Financials are based on the most recent Mortgage that was taken out on this home.Purchase Details
Home Financials for this Owner
Home Financials are based on the most recent Mortgage that was taken out on this home.Similar Homes in the area
Home Values in the Area
Average Home Value in this Area
Purchase History
| Date | Buyer | Sale Price | Title Company |
|---|---|---|---|
| Brudi Robert L | $1,650,000 | -- | |
| Johnson Mandy Burford | $1,085,000 | -- | |
| Bradford James M | -- | -- | |
| Bradford James Mitchell | $940,000 | -- | |
| Honmewood Builder Llc | $320,000 | -- | |
| Worthington Justin R | $227,000 | None Available | |
| Phillip Thomas E | $225,000 | Lawyers Title Insurance Corp | |
| Hu Chi Fan | $145,000 | Alabama Title Co Inc |
Mortgage History
| Date | Status | Borrower | Loan Amount |
|---|---|---|---|
| Open | Brudi Robert L | $1,150,000 | |
| Previous Owner | Bradford James Mitchell | $100,000 | |
| Previous Owner | Bradford James Mitchell | $735,000 | |
| Previous Owner | Honmewood Builder Llc | $672,000 | |
| Previous Owner | Worthington Justin R | $180,000 | |
| Previous Owner | Phillip Thomas E | $181,600 | |
| Previous Owner | Hu Chi Fan | $140,000 | |
| Previous Owner | Hu Chi Fan | $137,750 | |
| Previous Owner | Ashe Elizabeth J | $114,300 |
Property History
| Date | Event | Price | Change | Sq Ft Price |
|---|---|---|---|---|
| 05/13/2022 05/13/22 | Sold | $1,650,000 | -2.9% | $478 / Sq Ft |
| 04/04/2022 04/04/22 | Pending | -- | -- | -- |
| 03/31/2022 03/31/22 | For Sale | $1,700,000 | +56.7% | $492 / Sq Ft |
| 08/13/2019 08/13/19 | Sold | $1,085,000 | -0.9% | $339 / Sq Ft |
| 07/08/2019 07/08/19 | Price Changed | $1,095,000 | -8.8% | $342 / Sq Ft |
| 05/31/2019 05/31/19 | For Sale | $1,200,000 | -- | $375 / Sq Ft |
Tax History Compared to Growth
Tax History
| Year | Tax Paid | Tax Assessment Tax Assessment Total Assessment is a certain percentage of the fair market value that is determined by local assessors to be the total taxable value of land and additions on the property. | Land | Improvement |
|---|---|---|---|---|
| 2024 | $8,605 | $115,680 | -- | -- |
| 2022 | $7,732 | $104,030 | $29,000 | $75,030 |
| 2021 | $6,192 | $83,500 | $29,000 | $54,500 |
| 2020 | $6,100 | $82,280 | $29,000 | $53,280 |
| 2019 | $4,935 | $66,740 | $0 | $0 |
| 2018 | $3,978 | $53,040 | $0 | $0 |
| 2017 | $2,206 | $30,360 | $0 | $0 |
| 2016 | $1,783 | $24,720 | $0 | $0 |
| 2015 | $1,783 | $24,100 | $0 | $0 |
| 2014 | $1,749 | $24,200 | $0 | $0 |
| 2013 | $1,749 | $24,200 | $0 | $0 |
Agents Affiliated with this Home
-
Johnny Montgomery

Seller's Agent in 2022
Johnny Montgomery
ARC Realty 280
(205) 223-2313
49 in this area
127 Total Sales
-
Liz Phillips-Guest

Buyer's Agent in 2022
Liz Phillips-Guest
RealtySouth
(205) 222-4106
10 in this area
77 Total Sales
-
Stephanie Robinson

Seller's Agent in 2019
Stephanie Robinson
RealtySouth
(205) 870-5420
16 in this area
388 Total Sales
Map
Source: Greater Alabama MLS
MLS Number: 1314458
APN: 29-00-13-1-011-037.000
- 1715 Mayfair Dr
- 300 Ridge Rd
- 3130 Parkridge Dr Unit 200
- 3429 Avalon Rd
- 1815 Windsor Blvd
- 1426 Overlook Rd
- 1830 29th Ave S Unit 360
- 410 Clermont Dr
- 2613 Woodfern Ct
- 1105 Palmetto St
- 501 Kenilworth Dr
- 2607 Woodfern Ct
- 3116 Lancaster Ct Unit B
- 3120 Lancaster Ct Unit A
- 1604 Beckham Dr
- 1546 Beckham Dr
- 2609 B M Montgomery St Unit 3 & 4
- 1631 26th Ave S
- 1617 Barry Ave
- 409 Woodland Dr
- 114 Ridge Rd
- 112 Ridge Rd
- 116 Ridge Rd
- 110 Ridge Rd
- 120 Ridge Rd
- 108 Ridge Rd
- 124 Ridge Rd
- 106 Ridge Rd
- 126 Ridge Rd
- 125 E Edgewood Dr
- 129 E Edgewood Dr
- 115 E Edgewood Dr
- 131 E Edgewood Dr
- 104 Ridge Rd
- 128 Ridge Rd
- 1720 Mayfair Dr
- 133 E Edgewood Dr
- 1717 Mayfair Dr
- 109 E Edgewood Dr
- 121 E Edgewood Dr
