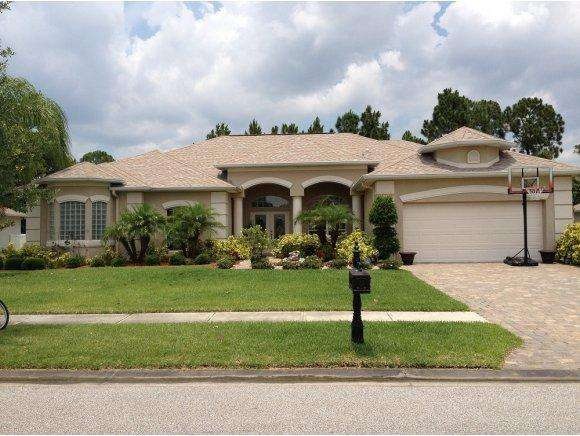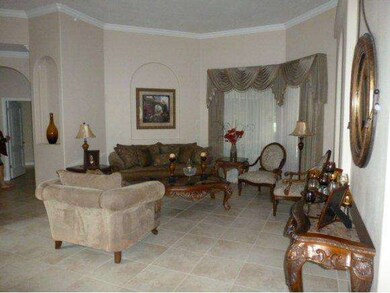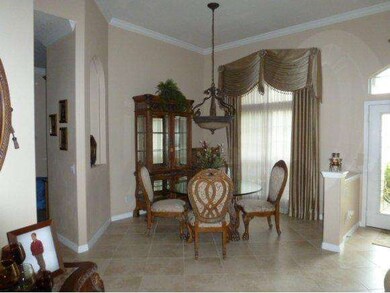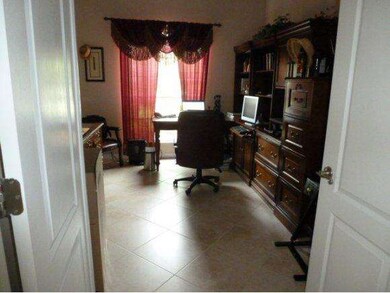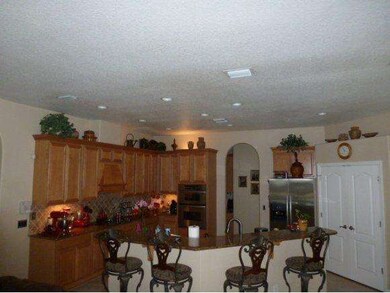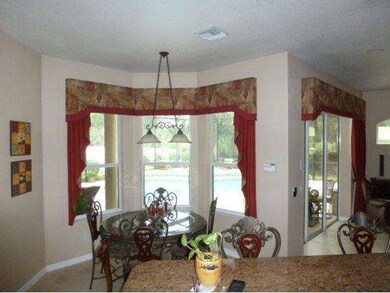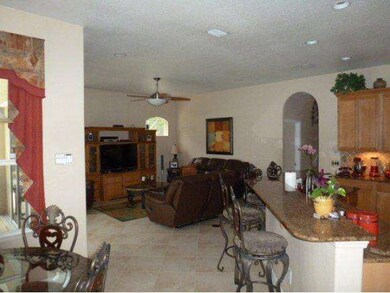
114 Ridgemont Cir SE Palm Bay, FL 32909
Bayside Lakes NeighborhoodHighlights
- Fitness Center
- Views of Preserve
- Clubhouse
- In Ground Pool
- Open Floorplan
- Deck
About This Home
As of October 2018THIS HOME IS ABSOLUTELY BEAUTIFUL WITH SO MANY EXTRAS!! LARGE FORMAL LIVING AND DINING ROOMS, OFFICE SPACE, BEAUTIFUL KITCHEN LOADED WITH CABINETS, BREAKFAST NOOK AND LARGE FAMILY ROOM! THE POOL AREA IS AMAZING! IT HAS A LARGE COVERED SEATING AREA, POOL WITH JACUZZI AND WATERFALL AND A GIANT ADDITIONAL DECK AREA WITHIN THE SCREEN ENCLOSURE! (GAS AND SOLAR HEAT) THE POOL AREA IS DEFINITELY DESIGNED FOR OUTDOOR ENTERTAINING! THE PRIVATE BACKYARD BACKS UP T TREE BUFFER. SHOW THIS ONE TODAY!!
Last Agent to Sell the Property
Cheryl Smith Realty, Inc License #426949 Listed on: 06/18/2012
Home Details
Home Type
- Single Family
Est. Annual Taxes
- $3,872
Year Built
- Built in 2004
Lot Details
- 0.27 Acre Lot
- Lot Dimensions are 130 x 90
- South Facing Home
- Front and Back Yard Sprinklers
Parking
- 2 Car Attached Garage
Home Design
- Shingle Roof
- Stucco
Interior Spaces
- 3,487 Sq Ft Home
- 2-Story Property
- Open Floorplan
- Vaulted Ceiling
- Family Room
- Living Room
- Dining Room
- Screened Porch
- Views of Preserve
Kitchen
- Eat-In Kitchen
- Breakfast Bar
Flooring
- Carpet
- Tile
Bedrooms and Bathrooms
- 6 Bedrooms
- Primary Bedroom on Main
- Split Bedroom Floorplan
- Walk-In Closet
- 4 Full Bathrooms
- Bathtub and Shower Combination in Primary Bathroom
- Spa Bath
Laundry
- Laundry Room
- Washer and Gas Dryer Hookup
Pool
- In Ground Pool
- Screen Enclosure
Outdoor Features
- Deck
- Patio
Schools
- Westside Elementary School
- Southwest Middle School
- Bayside High School
Utilities
- Cooling Available
- Heating Available
- Well
- Cable TV Available
Listing and Financial Details
- Short Sale
- Assessor Parcel Number 29371950000000010700
Community Details
Overview
- Property has a Home Owners Association
- Magnolia Park At Bayside Lakes Subdivision
- Maintained Community
Amenities
- Clubhouse
Recreation
- Community Playground
- Fitness Center
Ownership History
Purchase Details
Home Financials for this Owner
Home Financials are based on the most recent Mortgage that was taken out on this home.Purchase Details
Home Financials for this Owner
Home Financials are based on the most recent Mortgage that was taken out on this home.Purchase Details
Home Financials for this Owner
Home Financials are based on the most recent Mortgage that was taken out on this home.Similar Homes in Palm Bay, FL
Home Values in the Area
Average Home Value in this Area
Purchase History
| Date | Type | Sale Price | Title Company |
|---|---|---|---|
| Warranty Deed | $430,000 | Prestige Title Of Brevard Ll | |
| Warranty Deed | $280,000 | Peninsula Title Services Llc | |
| Warranty Deed | $52,000 | -- | |
| Warranty Deed | $39,600 | Alliance Title Brevard Llc |
Mortgage History
| Date | Status | Loan Amount | Loan Type |
|---|---|---|---|
| Open | $384,850 | No Value Available | |
| Previous Owner | $385,000 | VA | |
| Previous Owner | $330,935 | VA | |
| Previous Owner | $330,000 | VA | |
| Previous Owner | $280,000 | No Value Available | |
| Previous Owner | $100,000 | Credit Line Revolving | |
| Previous Owner | $378,000 | No Value Available |
Property History
| Date | Event | Price | Change | Sq Ft Price |
|---|---|---|---|---|
| 10/23/2018 10/23/18 | Sold | $430,000 | -4.2% | $123 / Sq Ft |
| 09/25/2018 09/25/18 | Pending | -- | -- | -- |
| 07/09/2018 07/09/18 | For Sale | $449,000 | +60.4% | $129 / Sq Ft |
| 04/19/2013 04/19/13 | Sold | $280,000 | -6.9% | $80 / Sq Ft |
| 07/27/2012 07/27/12 | Pending | -- | -- | -- |
| 06/17/2012 06/17/12 | For Sale | $300,599 | -- | $86 / Sq Ft |
Tax History Compared to Growth
Tax History
| Year | Tax Paid | Tax Assessment Tax Assessment Total Assessment is a certain percentage of the fair market value that is determined by local assessors to be the total taxable value of land and additions on the property. | Land | Improvement |
|---|---|---|---|---|
| 2023 | $4,504 | $280,020 | $0 | $0 |
| 2022 | $4,366 | $271,870 | $0 | $0 |
| 2021 | $4,487 | $263,960 | $0 | $0 |
| 2020 | $4,403 | $260,320 | $0 | $0 |
| 2019 | $4,590 | $254,470 | $0 | $0 |
| 2018 | $4,367 | $249,310 | $0 | $0 |
| 2017 | $4,393 | $244,190 | $0 | $0 |
| 2016 | $4,237 | $239,170 | $25,000 | $214,170 |
| 2015 | $4,325 | $237,510 | $25,000 | $212,510 |
| 2014 | $4,354 | $235,630 | $25,000 | $210,630 |
Agents Affiliated with this Home
-

Seller's Agent in 2018
Candace Mulvaney
RE/MAX
(321) 450-8404
6 in this area
188 Total Sales
-
C
Buyer's Agent in 2018
Christopher Swist
Adams Homes Realty, Inc.
-
C
Seller's Agent in 2013
Cheryl Smith
Cheryl Smith Realty, Inc
(321) 544-8449
5 in this area
1,530 Total Sales
-

Buyer's Agent in 2013
Louie Human
Space Coast Real Estate, Inc.
(321) 302-8267
Map
Source: Space Coast MLS (Space Coast Association of REALTORS®)
MLS Number: 643286
APN: 29-37-19-50-00000.0-0107.00
- 101 Brandy Creek Cir SE
- 2051 Thornwood Dr SE
- 1876 Winding Ridge Cir SE
- 277 Breckenridge Cir SE
- 267 Gamewell Rd SW
- 261 Gamewell Rd SW
- 102 Broyles Dr SE
- 1748 Winding Ridge Cir SE
- 1866 Amberwood Dr SE
- 318 Hammonton St SW
- 243 Gaspar St SW
- 270 Gamewell Rd SW
- 421 Gardendale Cir SE
- 439 Gardendale Cir SE
- 291 Gamewell Rd SW
- 313 Oconto St SW
- 000 Unknown St SW
- 283 Abernathy Cir SE
- 284 Abernathy Cir SE
- 2120 Garbett Ave
