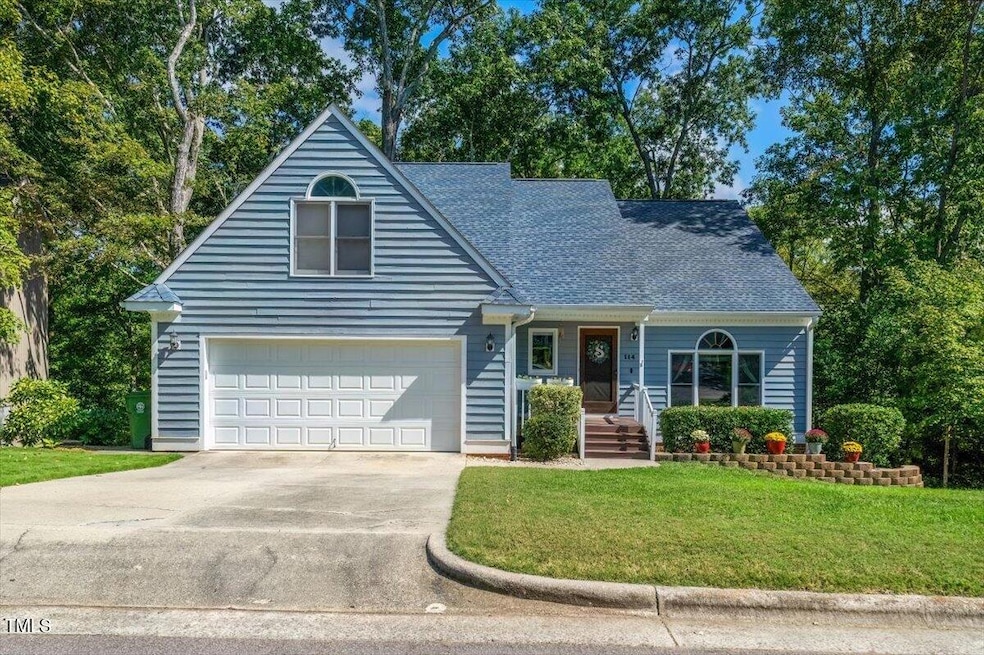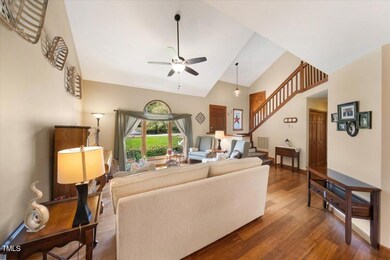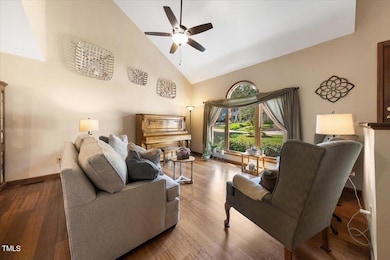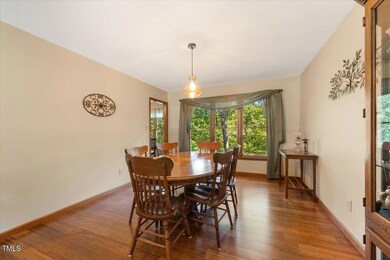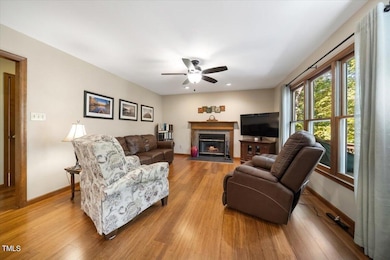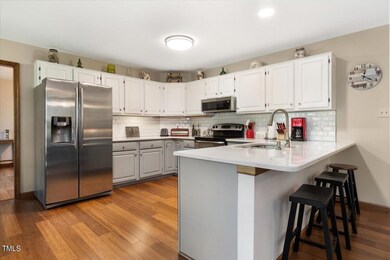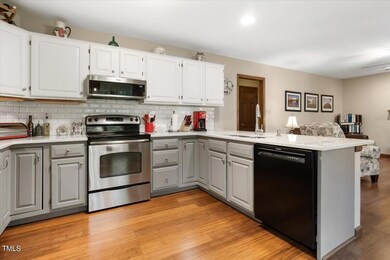
114 Ripley Ct Cary, NC 27513
West Cary NeighborhoodHighlights
- View of Trees or Woods
- Deck
- Traditional Architecture
- Cary Elementary Rated A
- Wooded Lot
- Cathedral Ceiling
About This Home
As of December 2024Welcome to this BEAUTIFULLY maintained home in Oxxford Hunt! A bird lovers dream with gorgeous tree lined views at every angle. Many recent updates include the UPDATED kitchen and bathrooms, SMOOTH ceilings and WOOD floors. A true chefs delight - the kitchen features a corner island, QUARTZ counters, TILED Backsplash and STAINLESS appliances. The bathrooms are equally impressive with modernized TILE, vanities and fixtures. Oversized back deck is the perfect place to entertain friends and enjoy the leaves changing this Fall. WALK-IN crawl space for extra storage! New Roof 2020
Last Agent to Sell the Property
Relevate Real Estate Inc. License #224578 Listed on: 10/05/2024

Home Details
Home Type
- Single Family
Est. Annual Taxes
- $3,996
Year Built
- Built in 1988
Lot Details
- 8,276 Sq Ft Lot
- Wooded Lot
HOA Fees
- $45 Monthly HOA Fees
Parking
- 2 Car Attached Garage
- Private Driveway
- 4 Open Parking Spaces
Home Design
- Traditional Architecture
- Pillar, Post or Pier Foundation
- Block Foundation
- Shingle Roof
- Cedar
Interior Spaces
- 2,369 Sq Ft Home
- 1-Story Property
- Smooth Ceilings
- Cathedral Ceiling
- Ceiling Fan
- Wood Burning Fireplace
- Family Room
- Living Room with Fireplace
- Breakfast Room
- Dining Room
- Bonus Room
- Storage
- Views of Woods
- Basement
- Crawl Space
- Scuttle Attic Hole
Kitchen
- Electric Range
- Microwave
- Dishwasher
- Stainless Steel Appliances
- Kitchen Island
- Quartz Countertops
- Disposal
Flooring
- Bamboo
- Tile
Bedrooms and Bathrooms
- 3 Bedrooms
- Walk-In Closet
- Double Vanity
- Walk-in Shower
Laundry
- Laundry Room
- Laundry on main level
- Dryer
- Washer
Outdoor Features
- Deck
- Porch
Schools
- Cary Elementary School
- East Cary Middle School
- Cary High School
Utilities
- Central Air
- Heating System Uses Natural Gas
Listing and Financial Details
- Assessor Parcel Number 56
Community Details
Overview
- Association fees include storm water maintenance
- Omega Association, Phone Number (919) 461-0102
- Oxxford Hunt Subdivision
- Maintained Community
Recreation
- Community Pool
Ownership History
Purchase Details
Home Financials for this Owner
Home Financials are based on the most recent Mortgage that was taken out on this home.Purchase Details
Home Financials for this Owner
Home Financials are based on the most recent Mortgage that was taken out on this home.Purchase Details
Purchase Details
Home Financials for this Owner
Home Financials are based on the most recent Mortgage that was taken out on this home.Purchase Details
Home Financials for this Owner
Home Financials are based on the most recent Mortgage that was taken out on this home.Similar Homes in Cary, NC
Home Values in the Area
Average Home Value in this Area
Purchase History
| Date | Type | Sale Price | Title Company |
|---|---|---|---|
| Warranty Deed | $550,000 | Market Title | |
| Warranty Deed | $550,000 | Market Title | |
| Special Warranty Deed | -- | None Available | |
| Trustee Deed | $190,000 | None Available | |
| Warranty Deed | $233,000 | None Available | |
| Warranty Deed | $195,000 | -- |
Mortgage History
| Date | Status | Loan Amount | Loan Type |
|---|---|---|---|
| Open | $475,000 | New Conventional | |
| Closed | $475,000 | New Conventional | |
| Previous Owner | $168,000 | New Conventional | |
| Previous Owner | $164,000 | New Conventional | |
| Previous Owner | $231,950 | Purchase Money Mortgage | |
| Previous Owner | $153,500 | Balloon | |
| Previous Owner | $155,000 | Balloon |
Property History
| Date | Event | Price | Change | Sq Ft Price |
|---|---|---|---|---|
| 12/03/2024 12/03/24 | Sold | $550,000 | +1.9% | $232 / Sq Ft |
| 10/25/2024 10/25/24 | Pending | -- | -- | -- |
| 10/22/2024 10/22/24 | Price Changed | $540,000 | -3.6% | $228 / Sq Ft |
| 10/05/2024 10/05/24 | For Sale | $560,000 | -- | $236 / Sq Ft |
Tax History Compared to Growth
Tax History
| Year | Tax Paid | Tax Assessment Tax Assessment Total Assessment is a certain percentage of the fair market value that is determined by local assessors to be the total taxable value of land and additions on the property. | Land | Improvement |
|---|---|---|---|---|
| 2024 | $3,996 | $474,234 | $170,000 | $304,234 |
| 2023 | $3,208 | $318,165 | $95,000 | $223,165 |
| 2022 | $3,089 | $318,165 | $95,000 | $223,165 |
| 2021 | $3,027 | $318,165 | $95,000 | $223,165 |
| 2020 | $3,043 | $318,165 | $95,000 | $223,165 |
| 2019 | $2,680 | $248,430 | $72,000 | $176,430 |
| 2018 | $2,515 | $248,430 | $72,000 | $176,430 |
| 2017 | $2,417 | $248,430 | $72,000 | $176,430 |
| 2016 | $2,381 | $248,430 | $72,000 | $176,430 |
| 2015 | $2,422 | $243,934 | $70,000 | $173,934 |
| 2014 | $2,284 | $243,934 | $70,000 | $173,934 |
Agents Affiliated with this Home
-
Adrienne Zetterquist
A
Seller's Agent in 2024
Adrienne Zetterquist
Relevate Real Estate Inc.
(919) 810-6148
5 in this area
245 Total Sales
-
Mitchell Jostes
M
Seller Co-Listing Agent in 2024
Mitchell Jostes
Relevate Real Estate Inc.
(865) 206-4111
1 in this area
16 Total Sales
-
Ida Terbet

Buyer's Agent in 2024
Ida Terbet
Coldwell Banker HPW
(919) 539-6409
7 in this area
660 Total Sales
-
Michael Terbet
M
Buyer Co-Listing Agent in 2024
Michael Terbet
Coldwell Banker HPW
(919) 926-3248
2 in this area
100 Total Sales
Map
Source: Doorify MLS
MLS Number: 10056692
APN: 0753.10-26-9679-000
- 101 Fallsworth Dr
- 119 Luxon Place
- 108 S Drawbridge Ln
- 146 Luxon Place Unit 105A
- 316 Trafalgar Ln
- 103 Javelin Ct
- 115 Trackers Rd
- 217 Marilyn Cir
- 101 & 105 Trappers Haven Ln
- 307 Wax Myrtle Ct
- 117 London Plain Ct
- 117 Buena Vista Dr
- 308 Wax Myrtle Ct
- 256 Marilyn Cir
- 207 Wintermist Dr
- 215 Pointe Crest Ct
- 341 Ashton Ridge Ln
- 109 Gatepost Ln
- 114 Colchis Ct
- 233 Oakmere Dr
