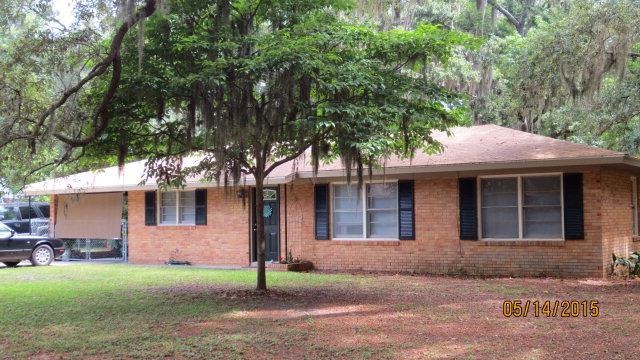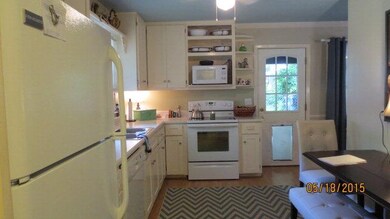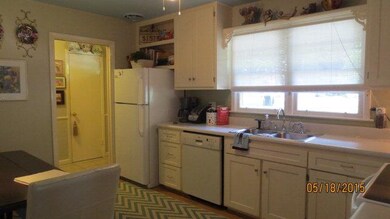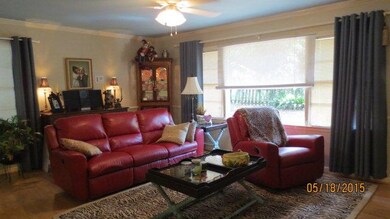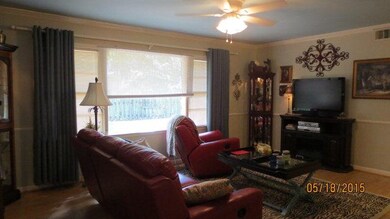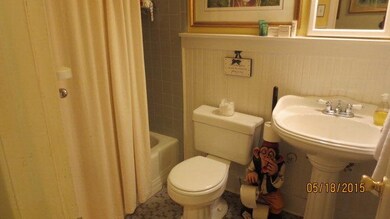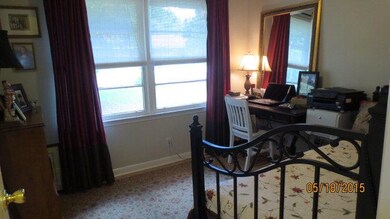114 Riverview Dr Saint Simons Island, GA 31522
Estimated Value: $497,000 - $622,693
3
Beds
2
Baths
1,150
Sq Ft
$473/Sq Ft
Est. Value
Highlights
- Wood Flooring
- No HOA
- Porch
- Oglethorpe Point Elementary School Rated A
- Cul-De-Sac
- Woodwork
About This Home
As of June 2015Sweet little 3 BR 2 BA 1960's brick bungalow in a quiet mid-south neighborhood. Updated, while preserving some of the home's vintage charm. Corner lot with room for a pool or a future addition. Just add some landscaping and this old girl will be transformed back to her original beauty. A short walk or bike ride to Redfern Village. Priced to sell.
Home Details
Home Type
- Single Family
Est. Annual Taxes
- $5,771
Year Built
- Built in 1960
Lot Details
- 10,000 Sq Ft Lot
- Cul-De-Sac
- Street terminates at a dead end
- Fenced
- Level Lot
- Cleared Lot
- Zoning described as Res Single
Parking
- 1 Carport Space
Home Design
- Brick Exterior Construction
- Slab Foundation
- Fire Rated Drywall
- Shingle Roof
- Wood Roof
- Wood Siding
Interior Spaces
- 1,150 Sq Ft Home
- 1-Story Property
- Woodwork
- Crown Molding
- Pull Down Stairs to Attic
Kitchen
- Oven
- Range
- Dishwasher
Flooring
- Wood
- Tile
Bedrooms and Bathrooms
- 3 Bedrooms
- 2 Full Bathrooms
Outdoor Features
- Porch
Schools
- Oglethorpe Elementary School
- Glynn Middle School
- Glynn Academy High School
Utilities
- Cooling Available
- Heat Pump System
- Phone Available
- Cable TV Available
Community Details
- No Home Owners Association
- Riverview Subdivision
Listing and Financial Details
- Assessor Parcel Number 04-02343
Ownership History
Date
Name
Owned For
Owner Type
Purchase Details
Listed on
May 8, 2015
Closed on
Jun 22, 2015
Sold by
Phillips Vicki
Bought by
Knecht Valda M and Gibbons Richard A
List Price
$212,500
Sold Price
$215,000
Premium/Discount to List
$2,500
1.18%
Current Estimated Value
Home Financials for this Owner
Home Financials are based on the most recent Mortgage that was taken out on this home.
Estimated Appreciation
$328,923
Avg. Annual Appreciation
9.27%
Original Mortgage
$204,250
Outstanding Balance
$158,983
Interest Rate
3.89%
Mortgage Type
New Conventional
Estimated Equity
$384,940
Create a Home Valuation Report for This Property
The Home Valuation Report is an in-depth analysis detailing your home's value as well as a comparison with similar homes in the area
Home Values in the Area
Average Home Value in this Area
Purchase History
| Date | Buyer | Sale Price | Title Company |
|---|---|---|---|
| Knecht Valda M | $215,000 | -- |
Source: Public Records
Mortgage History
| Date | Status | Borrower | Loan Amount |
|---|---|---|---|
| Open | Knecht Valda M | $204,250 |
Source: Public Records
Property History
| Date | Event | Price | List to Sale | Price per Sq Ft |
|---|---|---|---|---|
| 06/22/2015 06/22/15 | Sold | $215,000 | +1.2% | $187 / Sq Ft |
| 05/23/2015 05/23/15 | Pending | -- | -- | -- |
| 05/08/2015 05/08/15 | For Sale | $212,500 | 0.0% | $185 / Sq Ft |
| 06/19/2012 06/19/12 | Rented | -- | -- | -- |
| 06/19/2012 06/19/12 | For Rent | $1,000 | -- | -- |
Source: Golden Isles Association of REALTORS®
Tax History Compared to Growth
Tax History
| Year | Tax Paid | Tax Assessment Tax Assessment Total Assessment is a certain percentage of the fair market value that is determined by local assessors to be the total taxable value of land and additions on the property. | Land | Improvement |
|---|---|---|---|---|
| 2025 | $5,771 | $230,120 | $82,000 | $148,120 |
| 2024 | $5,167 | $206,040 | $73,800 | $132,240 |
| 2023 | $1,037 | $194,840 | $57,400 | $137,440 |
| 2022 | $1,447 | $153,600 | $57,400 | $96,200 |
| 2021 | $1,488 | $116,720 | $57,400 | $59,320 |
| 2020 | $2,551 | $97,720 | $49,200 | $48,520 |
| 2019 | $1,500 | $97,720 | $49,200 | $48,520 |
| 2018 | $2,116 | $81,320 | $32,800 | $48,520 |
| 2017 | $2,116 | $81,320 | $32,800 | $48,520 |
| 2016 | $1,966 | $81,320 | $32,800 | $48,520 |
| 2015 | $1,516 | $57,720 | $32,800 | $24,920 |
| 2014 | $1,516 | $57,720 | $32,800 | $24,920 |
Source: Public Records
Map
Source: Golden Isles Association of REALTORS®
MLS Number: 1573652
APN: 04-02343
Nearby Homes
- 102 Sapelo St
- 123 Redfern Dr
- 159 Ledbetter Ave
- 156 Ledbetter Ave
- 103 Kingsmarsh Way
- 105 Ledbetter Ave
- 100 Blair Rd Unit C3
- 100 Blair Rd Unit C8
- 100 Blair Rd Unit B6
- 100 Blair Rd Unit F-7
- 100 Blair Rd
- 122 Shady Brook Cir Unit 201
- 100 Blair A6 Rd
- 116 Shady Brook Cir Unit 201
- 308 Brockinton Marsh
- 361 Brockinton Marsh
- 146 Shady Brook Cir Unit 301
- 105 Brook Dr
- 99 Brook Dr
- 117 Quamley Wells Dr
- LOT 55 Sapelo Oaks
- 5 Sapelo Ave
- Lot 19 Sapelo Gardens
- 116 Riverview Dr
- 8 Sapelo Ridge
- 0 Sapelo Gardens
- 103 Sapelo St
- 115 Riverview Dr
- 102 Cumberlanddrive
- 112 Riverview Dr
- 117 Riverview Dr
- 102 Cumberland St
- 109 Cumberland Cir
- 119 Riverview Dr
- 118 Riverview Dr
- 110 Riverview Dr
- 105 Sapelo St
- RR1 Cumberland
- 121 Riverview Dr
- 508 Longview Rd
