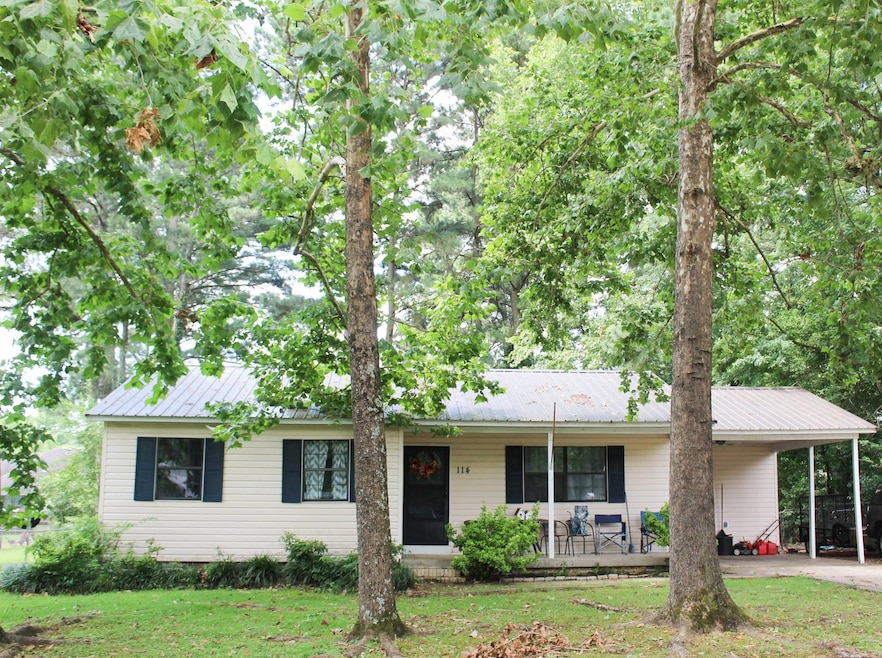114 Rosedale Dr Searcy, AR 72143
Estimated payment $706/month
Highlights
- Traditional Architecture
- Laundry Room
- 1-Story Property
- Westside Elementary School Rated A-
- Tile Flooring
- Central Heating and Cooling System
About This Home
Discover the potential of this fantastic investment property situated on the sought-after west side of Searcy. Known for its vibrant community and convenient amenities, the area offers a prime location for any real estate endeavor. This charming home boasts excellent structural integrity, providing a solid foundation for any renovation project. Whether you're looking to remodel or maintain its current charm, the sturdy structure ensures that your investment will stand the test of time. With its adaptable layout, this home presents the perfect opportunity to either undertake a personalized remodel or utilize it as a rental property. The flexibility it offers ensures that your investment can align with your specific goals. The potential of this property is truly limitless. Whether you envision a modern renovation, a cozy family home, or a lucrative rental, this home can cater to a variety of investment strategies. Explore the opportunities and make your real estate dreams a reality! Let's go take a look today!
Home Details
Home Type
- Single Family
Est. Annual Taxes
- $809
Year Built
- Built in 1983
Lot Details
- 0.57 Acre Lot
- Level Lot
Home Design
- Traditional Architecture
- Metal Roof
- Metal Siding
Interior Spaces
- 1,132 Sq Ft Home
- 1-Story Property
- Combination Kitchen and Dining Room
- Crawl Space
- Laundry Room
Kitchen
- Electric Range
- Stove
- Microwave
- Dishwasher
Flooring
- Laminate
- Tile
Bedrooms and Bathrooms
- 3 Bedrooms
Parking
- 1 Car Garage
- Carport
Utilities
- Central Heating and Cooling System
Map
Home Values in the Area
Average Home Value in this Area
Tax History
| Year | Tax Paid | Tax Assessment Tax Assessment Total Assessment is a certain percentage of the fair market value that is determined by local assessors to be the total taxable value of land and additions on the property. | Land | Improvement |
|---|---|---|---|---|
| 2024 | $809 | $19,930 | $7,520 | $12,410 |
| 2023 | $361 | $19,930 | $7,520 | $12,410 |
| 2022 | $377 | $19,930 | $7,520 | $12,410 |
| 2021 | $343 | $19,930 | $7,520 | $12,410 |
| 2020 | $309 | $16,840 | $6,400 | $10,440 |
| 2019 | $309 | $16,840 | $6,400 | $10,440 |
| 2018 | $334 | $16,840 | $6,400 | $10,440 |
| 2017 | $602 | $16,840 | $6,400 | $10,440 |
| 2016 | $602 | $14,820 | $6,400 | $8,420 |
| 2015 | $573 | $14,110 | $3,800 | $10,310 |
| 2014 | $555 | $13,660 | $3,800 | $9,860 |
Property History
| Date | Event | Price | Change | Sq Ft Price |
|---|---|---|---|---|
| 07/17/2025 07/17/25 | For Sale | $120,000 | -- | $106 / Sq Ft |
Purchase History
| Date | Type | Sale Price | Title Company |
|---|---|---|---|
| Warranty Deed | $89,000 | Chicago Title Company | |
| Warranty Deed | $37,000 | Commerce Title & Closing Ser |
Mortgage History
| Date | Status | Loan Amount | Loan Type |
|---|---|---|---|
| Open | $89,898 | New Conventional | |
| Previous Owner | $61,238 | Construction |
Source: Cooperative Arkansas REALTORS® MLS
MLS Number: 25028310
APN: 016-01865-547
- 1102 Bluestone Cove
- 2624 Dominion Dr
- 2620 Dominion Dr
- 1233 Fern Ct
- 180 Phillip Miles Rd
- 805 Adamson Dr
- 2727 Ridgewood Rd
- 906 Abby Ln
- Lot 2 Abby Ln
- 905 Kelburn
- 928 Kelburn
- 924 Kelburn
- 921 Kelburn
- 2723 Dominion Dr
- 2705 Dominion Dr
- 921 Brisbane
- 915 Brisbane
- 911 Brisbane
- 907 Brisbane
- 505 Country Club Rd
- 200 Walrose Cir
- 909 Holmes Rd
- 400 Meadow Lake Cir
- 520 Recreation Way
- 504 N Cross St
- 99 N Rand St
- 101 Eastline Rd
- 1202 N Holly St
- 100 Crestwood Dr
- 805 W College St
- 2584 Black Jack Rd
- 15 Ariel Dr
- 8 Helen St
- 18 Deer Run Dr
- 7614 Arkansas 38
- 936 Pinehurst Loop
- 100 Corbin Cir
- 163 Charles Dr
- 37 Cypress Creek Dr
- 700 S 12th St







