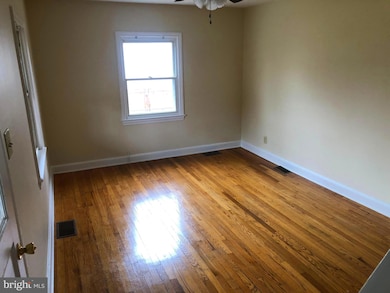114 S Charles St Front Royal, VA 22630
Estimated payment $2,142/month
Highlights
- Cape Cod Architecture
- No HOA
- Living Room
- Wood Flooring
- Cooling Available
- Brick Front
About This Home
REDUCED PRICE! Yesterday's charm in this Cape Cod style home located near the schools, shopping and local restaurants. Home has a lot of space for the family, offers 3/4 bedrooms, 2 full bathrooms, living room, kitchen and large family room, hardwood floors throughout, covered large back porch and a full covered front porch. Kitchen has new floors, new stove & refrigerator, new hot water heater, new roof, fresh paint throughout, and the back porch has been rescreened. Level yard with fencing, and a concrete pad to add a storage shed in the future.
Listing Agent
(703) 378-8810 donnysamson@samsonproperties.net Samson Properties Brokerage Phone: 7033788810 Listed on: 11/20/2025

Home Details
Home Type
- Single Family
Est. Annual Taxes
- $1,723
Year Built
- Built in 1950
Lot Details
- 9,792 Sq Ft Lot
- Chain Link Fence
- Property is in very good condition
- Property is zoned R1, R1
Home Design
- Cape Cod Architecture
- Block Foundation
- Architectural Shingle Roof
- Vinyl Siding
- Brick Front
Interior Spaces
- Property has 3 Levels
- Family Room
- Living Room
- Wood Flooring
Kitchen
- Electric Oven or Range
- Range Hood
- Dishwasher
Bedrooms and Bathrooms
Basement
- Basement Fills Entire Space Under The House
- Laundry in Basement
Parking
- 3 Parking Spaces
- 3 Driveway Spaces
- On-Street Parking
Utilities
- Cooling Available
- Heat Pump System
- Electric Water Heater
- Public Septic
Community Details
- No Home Owners Association
- Woodland Park Subdivision
Listing and Financial Details
- Tax Lot 11
- Assessor Parcel Number 20-A9-3-11
Map
Home Values in the Area
Average Home Value in this Area
Tax History
| Year | Tax Paid | Tax Assessment Tax Assessment Total Assessment is a certain percentage of the fair market value that is determined by local assessors to be the total taxable value of land and additions on the property. | Land | Improvement |
|---|---|---|---|---|
| 2025 | $1,509 | $314,968 | $57,500 | $257,468 |
| 2024 | $1,293 | $243,900 | $57,500 | $186,400 |
| 2023 | $1,195 | $243,900 | $57,500 | $186,400 |
| 2022 | $1,095 | $167,200 | $50,000 | $117,200 |
| 2021 | $217 | $167,200 | $50,000 | $117,200 |
| 2020 | $1,095 | $167,200 | $50,000 | $117,200 |
| 2019 | $1,095 | $167,200 | $50,000 | $117,200 |
| 2018 | $1,013 | $153,500 | $50,000 | $103,500 |
| 2017 | $998 | $153,500 | $50,000 | $103,500 |
| 2016 | $952 | $153,500 | $50,000 | $103,500 |
| 2015 | -- | $153,500 | $50,000 | $103,500 |
| 2014 | -- | $156,200 | $50,000 | $106,200 |
Property History
| Date | Event | Price | List to Sale | Price per Sq Ft |
|---|---|---|---|---|
| 02/06/2026 02/06/26 | Price Changed | $389,000 | -2.7% | $224 / Sq Ft |
| 11/20/2025 11/20/25 | For Sale | $399,900 | -- | $230 / Sq Ft |
Source: Bright MLS
MLS Number: VAWR2012798
APN: 20A9-3-11
- 16 Gloucester Rd
- 31 Westminster Dr
- 30 Westminster Dr
- 602 and 604 Radham St
- 4 Evelyn Ct
- 200 Washington Ave
- Lot 3F Braxton Rd
- 349 Ritenour St
- 231 Mosby Ln
- Lot 3D Northview Ave
- 20 Blue Ridge Ave
- 305 Prospect St
- 211 Laurel St
- 704 Parkview Dr
- 136 Scott St
- 507 Meadow Ln
- 714 Parkview Dr
- 1055 Goodview Dr
- 617 New Ave
- 113 W 1st St
- 328 Jamestown Rd
- 12 Portsmouth Rd
- 9 Shenandoah Commons Way
- 423 Happy Creek Rd
- 615 Villa Ave Unit B
- 122 S Shenandoah Ave Unit 1
- 343 Kendrick Ln
- 105 Checkerspot Way
- 129 Checkerspot Way
- 133 Pineview Dr
- 852 Morgan Place
- 175 Easy Hollow Rd
- 373 Bowman Rd
- 730 Bennys Beach Rd
- 331 Pomeroy Rd
- 411 Whiskey Still Rd
- 443 Arrowhead Rd Unit SI ID1385599P
- 1558 Zachary Taylor Hwy
- 139 Hornbeam Dr
- 105 Chamomile Ct
Ask me questions while you tour the home.






