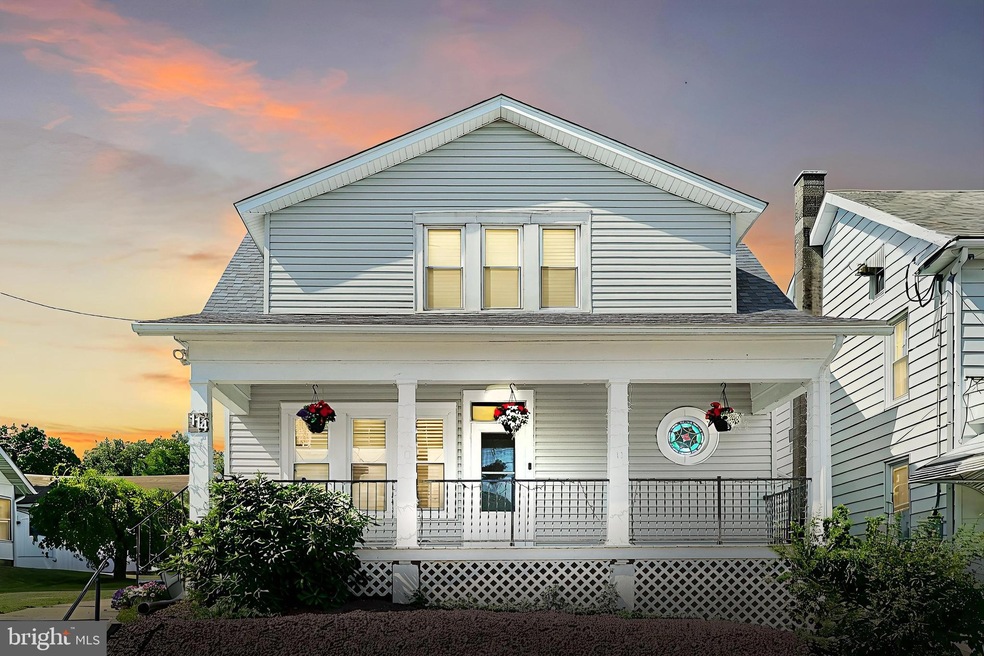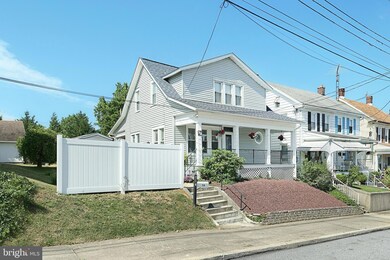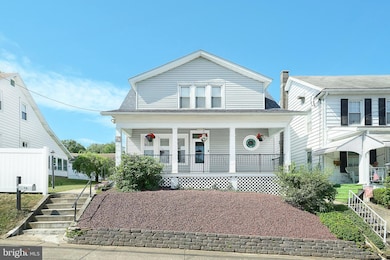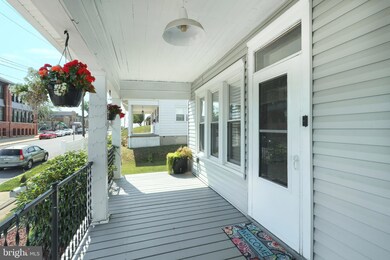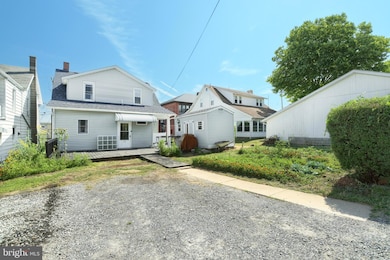
114 S Charles St Red Lion, PA 17356
Highlights
- Cape Cod Architecture
- Main Floor Bedroom
- No HOA
- Deck
- Attic
- 3-minute walk to Fairmount Park
About This Home
As of September 2024Located in the heart of the Red Lion School District, this home is just a short walk from the Red Lion Schools and parks, making it perfect for families. Fully Remodeled in 2021, enjoy the covered front porch, ideal for relaxing with your morning cup of coffee. Step inside to the living room featuring luxury vinyl plank flooring that flow into an eat-in kitchen equipped with stainless steel appliances, quartz countertops, an island bar, an apron sink, and a stylish tile backsplash. Off the kitchen is the laundry room, leading to a first floor bedroom. Upstairs, you'll find two additional bedrooms and a full bathroom, with one bedroom offering a walk-in closet. The basement provides a full bathroom and ample storage or space for rooms. Outside, enjoy summer cookouts on the back deck and the convenience of two rear parking spaces. Just steps from the rear of the property, the Red Lion Splash Pad awaits, perfect for cooling off in the summer heat! Don’t miss your chance to make this home your own—schedule your showing today!
Last Agent to Sell the Property
The Exchange Real Estate Company LLC License #RS337036 Listed on: 07/17/2024

Home Details
Home Type
- Single Family
Est. Annual Taxes
- $2,639
Year Built
- Built in 1915 | Remodeled in 2021
Lot Details
- 4,752 Sq Ft Lot
- Property is in excellent condition
Home Design
- Cape Cod Architecture
- Shingle Roof
- Asphalt Roof
- Aluminum Siding
- Vinyl Siding
Interior Spaces
- Property has 2 Levels
- Built-In Features
- Ceiling Fan
- Recessed Lighting
- Living Room
- Combination Kitchen and Dining Room
- Luxury Vinyl Plank Tile Flooring
- Attic
- Unfinished Basement
Kitchen
- Eat-In Kitchen
- Stainless Steel Appliances
- Upgraded Countertops
Bedrooms and Bathrooms
- Walk-In Closet
- Bathtub with Shower
Laundry
- Laundry Room
- Laundry on main level
- Dryer
- Washer
Parking
- 2 Parking Spaces
- 2 Driveway Spaces
Accessible Home Design
- More Than Two Accessible Exits
Outdoor Features
- Deck
- Patio
- Exterior Lighting
- Shed
Utilities
- Window Unit Cooling System
- Hot Water Heating System
- 200+ Amp Service
- Natural Gas Water Heater
Community Details
- No Home Owners Association
- Red Lion Boro Subdivision
Listing and Financial Details
- Tax Lot 0387
- Assessor Parcel Number 82-000-03-0387-00-00000
Ownership History
Purchase Details
Home Financials for this Owner
Home Financials are based on the most recent Mortgage that was taken out on this home.Purchase Details
Purchase Details
Home Financials for this Owner
Home Financials are based on the most recent Mortgage that was taken out on this home.Purchase Details
Similar Homes in Red Lion, PA
Home Values in the Area
Average Home Value in this Area
Purchase History
| Date | Type | Sale Price | Title Company |
|---|---|---|---|
| Deed | $267,000 | None Listed On Document | |
| Deed | $120,000 | None Available | |
| Vendors Lien | $100,000 | Absract Land Associates Inc | |
| Quit Claim Deed | -- | -- |
Mortgage History
| Date | Status | Loan Amount | Loan Type |
|---|---|---|---|
| Open | $269,696 | New Conventional | |
| Previous Owner | $189,000 | Credit Line Revolving | |
| Previous Owner | $128,500 | Credit Line Revolving | |
| Closed | $0 | Seller Take Back |
Property History
| Date | Event | Price | Change | Sq Ft Price |
|---|---|---|---|---|
| 09/06/2024 09/06/24 | Sold | $267,000 | +2.7% | $199 / Sq Ft |
| 08/01/2024 08/01/24 | Pending | -- | -- | -- |
| 07/22/2024 07/22/24 | Price Changed | $259,900 | -3.7% | $193 / Sq Ft |
| 07/17/2024 07/17/24 | For Sale | $269,900 | +169.9% | $201 / Sq Ft |
| 07/22/2018 07/22/18 | Sold | $100,000 | +0.2% | $48 / Sq Ft |
| 06/26/2018 06/26/18 | Pending | -- | -- | -- |
| 06/26/2018 06/26/18 | Price Changed | $99,800 | -0.1% | $48 / Sq Ft |
| 06/26/2018 06/26/18 | For Sale | $99,900 | -- | $48 / Sq Ft |
Tax History Compared to Growth
Tax History
| Year | Tax Paid | Tax Assessment Tax Assessment Total Assessment is a certain percentage of the fair market value that is determined by local assessors to be the total taxable value of land and additions on the property. | Land | Improvement |
|---|---|---|---|---|
| 2025 | $3,130 | $90,580 | $24,880 | $65,700 |
| 2024 | $2,563 | $77,260 | $24,880 | $52,380 |
| 2023 | $2,563 | $77,260 | $24,880 | $52,380 |
| 2022 | $2,563 | $77,260 | $24,880 | $52,380 |
| 2021 | $2,502 | $77,260 | $24,880 | $52,380 |
| 2020 | $2,502 | $77,260 | $24,880 | $52,380 |
| 2019 | $2,494 | $77,260 | $24,880 | $52,380 |
| 2018 | $2,494 | $77,260 | $24,880 | $52,380 |
| 2017 | $2,494 | $77,260 | $24,880 | $52,380 |
| 2016 | $0 | $77,260 | $24,880 | $52,380 |
| 2015 | -- | $77,260 | $24,880 | $52,380 |
| 2014 | -- | $77,260 | $24,880 | $52,380 |
Agents Affiliated with this Home
-

Seller's Agent in 2024
Judd Gemmill
The Exchange Real Estate Company LLC
(717) 873-0301
10 in this area
267 Total Sales
-

Buyer's Agent in 2024
Ryan Sigel
The Exchange Real Estate Company LLC
(717) 855-5300
2 in this area
32 Total Sales
-

Seller's Agent in 2018
Liz Hamberger
Keller Williams Keystone Realty
(717) 577-0814
11 in this area
1,206 Total Sales
-
E
Seller Co-Listing Agent in 2018
Erik Latsha
Keller Williams Keystone Realty
-

Buyer's Agent in 2018
Jerry Pilgrim
Keller Williams Keystone Realty
(717) 757-5955
1 in this area
42 Total Sales
Map
Source: Bright MLS
MLS Number: PAYK2064798
APN: 82-000-03-0387.00-00000
- 39 Henrietta St
- 99 S Pine St
- 0 Taylor Ave
- 327 1st Ave
- 317 S Main St
- 301 Country Club Rd Unit 301
- 327 S Main St
- 126 Linden Ave
- 130 Linden Ave
- 59 Weaver Ln
- 107 W Gay St
- 58 W Howard St
- 608 S Pine St
- 268 N Main St
- 610 Memory Ln
- 131 Country Club Rd
- 400 Carriage Ln Unit 400
- 324 Winners Cir Unit 324
- 357 Winners Cir Unit 357
- 344 Winners Cir Unit 344
