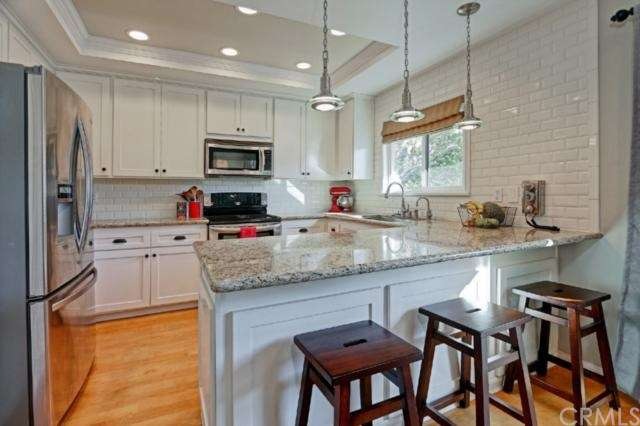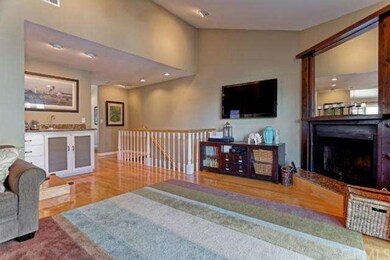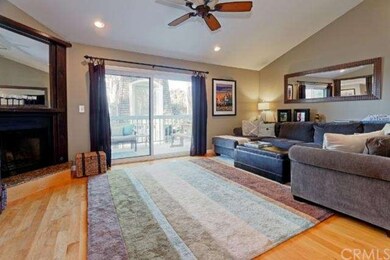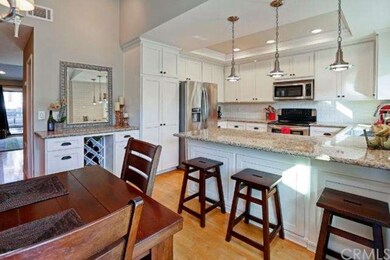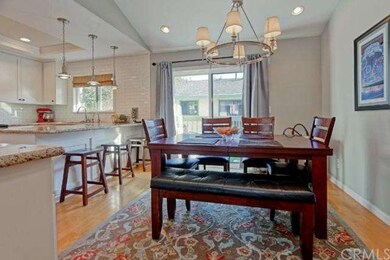
114 S Guadalupe Ave Unit E Redondo Beach, CA 90277
Highlights
- No Units Above
- Primary Bedroom Suite
- Ocean Side of Freeway
- Alta Vista Elementary School Rated A+
- All Bedrooms Downstairs
- City Lights View
About This Home
As of January 2021Pottery barn perfect- gorgeous end unit. 3 Beds, a bonus room AND an office. Hardwood floors and vaulted ceilings in the living room with a private deck through sliding glass doors and a wood-burning fireplace wrapped and wet bar wrapped in granite.Private office with vaulted wood beam ceilings and built-in bookshelves.The dream kitchen features gorgeous granite countertops w/stainless steel appliances along w/soft close drawers,a wine rack and a pantry w/built-ins.A formal dining room underneath an elegant chandelier is perfect for entertaining.A second deck through sliding glass doors.Underneath crown molding and recessed lighting is a lovely master bedroom w/a large walk-in closet w/built-ins along with sliding glass doors that open up to a private patio.The ensuite master bath has a large oversized frameless shower door w/dual showerheads,beautiful decorative tile cut outs and a bench seat not to mention the double vanities.Down the hall are two additional bedrooms w/ceiling fans and mirrored closet doors along with a full bathroom nearby. Downstairs you will find a two-car garage w/lots of storage and a bonus room w/a half bath to be used as a fourth bedroom for guests.Walking distance to the beach and close to shops, restaurants and great schools.
Last Agent to Sell the Property
Keller Williams South Bay License #01008829 Listed on: 10/30/2014

Townhouse Details
Home Type
- Townhome
Est. Annual Taxes
- $12,885
Year Built
- Built in 1978 | Remodeled
Lot Details
- No Units Above
- End Unit
- No Units Located Below
- 1 Common Wall
- Fenced
- Stucco Fence
- Landscaped
- Lawn
- Front Yard
HOA Fees
- $265 Monthly HOA Fees
Parking
- 2 Car Direct Access Garage
- Parking Available
- Rear-Facing Garage
- Garage Door Opener
- Shared Driveway
- Assigned Parking
Property Views
- City Lights
- Neighborhood
Home Design
- Traditional Architecture
- Turnkey
- Combination Foundation
- Shingle Roof
- Wood Siding
- Stucco
Interior Spaces
- 1,712 Sq Ft Home
- 3-Story Property
- Wet Bar
- Built-In Features
- Crown Molding
- Wainscoting
- Beamed Ceilings
- Cathedral Ceiling
- Ceiling Fan
- Recessed Lighting
- Wood Burning Fireplace
- Fireplace With Gas Starter
- Double Pane Windows
- Window Screens
- Sliding Doors
- Panel Doors
- Entryway
- Family Room Off Kitchen
- Living Room with Fireplace
- Living Room with Attached Deck
- Dining Room
- Home Office
- Bonus Room
- Storage
- Pest Guard System
- Attic
Kitchen
- Breakfast Bar
- Electric Oven
- Electric Cooktop
- Microwave
- Dishwasher
- Granite Countertops
- Disposal
Flooring
- Wood
- Carpet
- Tile
Bedrooms and Bathrooms
- 3 Bedrooms
- All Bedrooms Down
- Primary Bedroom Suite
- Walk-In Closet
- Mirrored Closets Doors
Laundry
- Laundry Room
- Washer and Gas Dryer Hookup
Outdoor Features
- Ocean Side of Freeway
- Open Patio
- Exterior Lighting
Location
- Property is near a park
Utilities
- Forced Air Heating System
- Water Softener
Listing and Financial Details
- Tax Lot 1
- Tax Tract Number 33909
- Assessor Parcel Number 7506005041
Community Details
Overview
- 14 Units
- Maintained Community
Pet Policy
- Pets Allowed
Security
- Carbon Monoxide Detectors
- Fire and Smoke Detector
Ownership History
Purchase Details
Purchase Details
Home Financials for this Owner
Home Financials are based on the most recent Mortgage that was taken out on this home.Purchase Details
Purchase Details
Home Financials for this Owner
Home Financials are based on the most recent Mortgage that was taken out on this home.Purchase Details
Home Financials for this Owner
Home Financials are based on the most recent Mortgage that was taken out on this home.Purchase Details
Home Financials for this Owner
Home Financials are based on the most recent Mortgage that was taken out on this home.Purchase Details
Home Financials for this Owner
Home Financials are based on the most recent Mortgage that was taken out on this home.Purchase Details
Home Financials for this Owner
Home Financials are based on the most recent Mortgage that was taken out on this home.Purchase Details
Home Financials for this Owner
Home Financials are based on the most recent Mortgage that was taken out on this home.Purchase Details
Home Financials for this Owner
Home Financials are based on the most recent Mortgage that was taken out on this home.Similar Homes in the area
Home Values in the Area
Average Home Value in this Area
Purchase History
| Date | Type | Sale Price | Title Company |
|---|---|---|---|
| Grant Deed | -- | None Listed On Document | |
| Grant Deed | $1,079,000 | Fidelity National Title Co | |
| Interfamily Deed Transfer | -- | None Available | |
| Grant Deed | $746,500 | Fidelity National Title | |
| Grant Deed | $632,000 | North American Title Company | |
| Interfamily Deed Transfer | -- | Wrlc Lawyers Title | |
| Grant Deed | $445,000 | First American Title Co | |
| Interfamily Deed Transfer | -- | United Title Company | |
| Grant Deed | $325,000 | Southland Title | |
| Grant Deed | $195,000 | First American Title Co |
Mortgage History
| Date | Status | Loan Amount | Loan Type |
|---|---|---|---|
| Previous Owner | $50,000 | New Conventional | |
| Previous Owner | $50,000 | Credit Line Revolving | |
| Previous Owner | $819,000 | New Conventional | |
| Previous Owner | $212,000 | Credit Line Revolving | |
| Previous Owner | $530,000 | New Conventional | |
| Previous Owner | $346,001 | New Conventional | |
| Previous Owner | $595,763 | FHA | |
| Previous Owner | $620,552 | FHA | |
| Previous Owner | $417,000 | New Conventional | |
| Previous Owner | $180,000 | Credit Line Revolving | |
| Previous Owner | $322,000 | Purchase Money Mortgage | |
| Previous Owner | $310,000 | No Value Available | |
| Previous Owner | $260,000 | No Value Available | |
| Previous Owner | $165,500 | Unknown | |
| Previous Owner | $175,500 | No Value Available | |
| Closed | $48,750 | No Value Available | |
| Closed | $78,500 | No Value Available |
Property History
| Date | Event | Price | Change | Sq Ft Price |
|---|---|---|---|---|
| 01/08/2021 01/08/21 | Sold | $1,079,000 | 0.0% | $630 / Sq Ft |
| 12/10/2020 12/10/20 | Pending | -- | -- | -- |
| 12/01/2020 12/01/20 | For Sale | $1,079,000 | 0.0% | $630 / Sq Ft |
| 09/11/2019 09/11/19 | Rented | $4,295 | 0.0% | -- |
| 09/09/2019 09/09/19 | Under Contract | -- | -- | -- |
| 09/02/2019 09/02/19 | For Rent | $4,295 | 0.0% | -- |
| 12/19/2014 12/19/14 | Sold | $746,001 | +5.2% | $436 / Sq Ft |
| 11/05/2014 11/05/14 | Pending | -- | -- | -- |
| 10/30/2014 10/30/14 | For Sale | $709,000 | -- | $414 / Sq Ft |
Tax History Compared to Growth
Tax History
| Year | Tax Paid | Tax Assessment Tax Assessment Total Assessment is a certain percentage of the fair market value that is determined by local assessors to be the total taxable value of land and additions on the property. | Land | Improvement |
|---|---|---|---|---|
| 2025 | $12,885 | $1,167,942 | $872,980 | $294,962 |
| 2024 | $12,885 | $1,145,042 | $855,863 | $289,179 |
| 2023 | $12,646 | $1,122,591 | $839,082 | $283,509 |
| 2022 | $12,476 | $1,100,580 | $822,630 | $277,950 |
| 2021 | $9,541 | $828,295 | $554,492 | $273,803 |
| 2020 | $9,476 | $819,803 | $548,807 | $270,996 |
| 2019 | $9,280 | $803,730 | $538,047 | $265,683 |
| 2018 | $9,053 | $787,972 | $527,498 | $260,474 |
| 2016 | $8,770 | $757,375 | $507,015 | $250,360 |
| 2015 | $8,685 | $746,000 | $499,400 | $246,600 |
| 2014 | $7,755 | $665,488 | $417,089 | $248,399 |
Agents Affiliated with this Home
-

Seller's Agent in 2021
Bindu Xavier
Compass
9 in this area
69 Total Sales
-
S
Seller Co-Listing Agent in 2021
Sam Xavier
Redfin Corporation
-

Buyer's Agent in 2021
Julia Lipan
Coldwell Banker Realty
(323) 447-7842
6 in this area
18 Total Sales
-
B
Buyer's Agent in 2019
Bill Ketcham
Ketcham Realty Partners, Inc.
(310) 465-9977
17 Total Sales
-

Seller's Agent in 2014
Susan Murphy
Keller Williams South Bay
(310) 939-9393
36 in this area
257 Total Sales
-
M
Seller Co-Listing Agent in 2014
Marie Hoffman
Keller Williams South Bay
(310) 939-9393
1 Total Sale
Map
Source: California Regional Multiple Listing Service (CRMLS)
MLS Number: SB14231517
APN: 7506-005-041
- 615 El Redondo Ave
- 122 S Irena Ave
- 214 Camino Real
- 220 S Guadalupe Ave Unit 5
- 803 Spencer St
- 201 S Juanita Ave
- 229 N Juanita Ave Unit B
- 108 N Broadway
- 222 S Broadway
- 220 S Broadway
- 311 S Guadalupe Ave
- 210 S Lucia Ave
- 824 Torrance Blvd
- 218 N Broadway
- 200 S Catalina Ave Unit 102
- 200 S Catalina Ave Unit 307
- 200 S Catalina Ave Unit 403
- 520 The Village Unit 113
- 510 The Village Unit 203
- 520 The Village Unit 110
