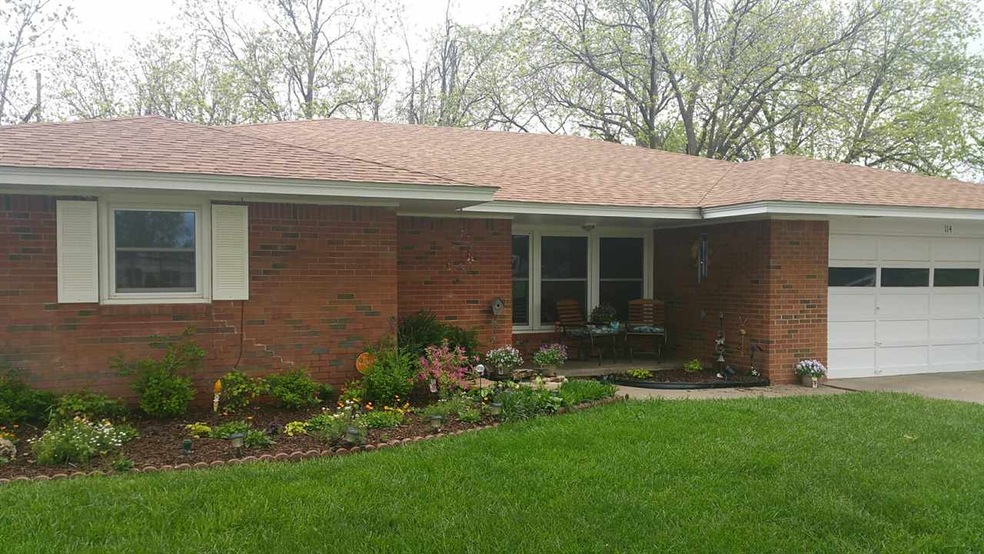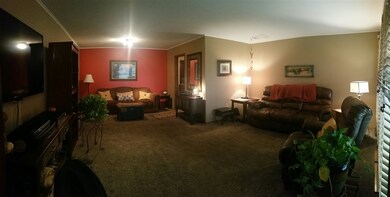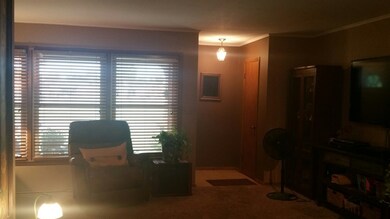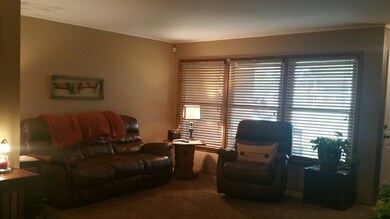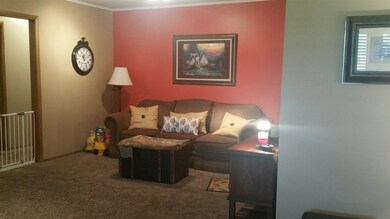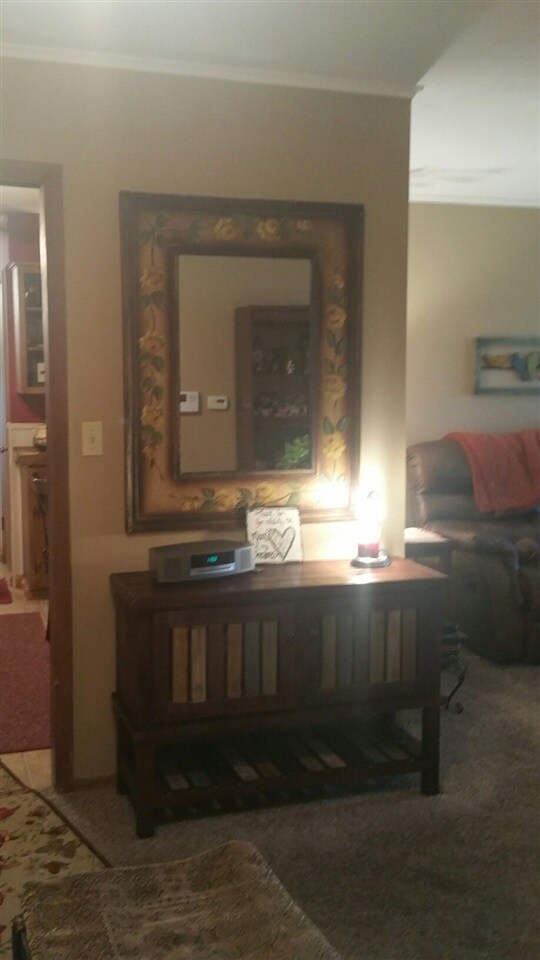
Highlights
- Multiple Fireplaces
- Traditional Architecture
- Wine Refrigerator
- Hoover Elementary School Rated A-
- Wood Flooring
- Shades
About This Home
As of May 2024100% VA loan @ USAA, 3.375% interest, 30 yrs; 1901 sq ft mol per Court House records. Concessions paid by seller for buyer: $5,600. Appraised by William Mowat. Welcome to your new home! From the immaculately landscaped yard with a fish pond to the well-maintained insides, this 3 bed, 2 bath, 2 living area house is ready for a new owner! All new double-paned windows, new privacy fence, and above ground tornado shelter in the spacious garage are just a few of the great updates! Must see to appreciate! Great neighborhood centrally located in town! Walking distance to Hoover Elementary.
Last Agent to Sell the Property
Gary Young
Non-Member License #035429 Listed on: 04/21/2016
Last Buyer's Agent
Gary Young
Non-Member License #035429 Listed on: 04/21/2016
Home Details
Home Type
- Single Family
Est. Annual Taxes
- $1,385
Year Built
- 1960
Lot Details
- East Facing Home
- Wood Fence
Home Design
- Traditional Architecture
- Hip Roof Shape
- Brick Veneer
- Composition Roof
Interior Spaces
- 1,901 Sq Ft Home
- 1-Story Property
- Ceiling Fan
- Multiple Fireplaces
- Gas Log Fireplace
- Shades
- Entryway
- Family Room
- Combination Kitchen and Dining Room
- Fire and Smoke Detector
Kitchen
- Microwave
- Dishwasher
- Wine Refrigerator
- Disposal
Flooring
- Wood
- Ceramic Tile
Bedrooms and Bathrooms
- 3 Bedrooms
- 2 Full Bathrooms
Parking
- 2 Car Attached Garage
- Garage Door Opener
Additional Features
- Storage Shed
- Central Heating and Cooling System
Ownership History
Purchase Details
Home Financials for this Owner
Home Financials are based on the most recent Mortgage that was taken out on this home.Purchase Details
Home Financials for this Owner
Home Financials are based on the most recent Mortgage that was taken out on this home.Purchase Details
Home Financials for this Owner
Home Financials are based on the most recent Mortgage that was taken out on this home.Purchase Details
Purchase Details
Home Financials for this Owner
Home Financials are based on the most recent Mortgage that was taken out on this home.Purchase Details
Home Financials for this Owner
Home Financials are based on the most recent Mortgage that was taken out on this home.Purchase Details
Home Financials for this Owner
Home Financials are based on the most recent Mortgage that was taken out on this home.Purchase Details
Home Financials for this Owner
Home Financials are based on the most recent Mortgage that was taken out on this home.Purchase Details
Home Financials for this Owner
Home Financials are based on the most recent Mortgage that was taken out on this home.Purchase Details
Similar Homes in Enid, OK
Home Values in the Area
Average Home Value in this Area
Purchase History
| Date | Type | Sale Price | Title Company |
|---|---|---|---|
| Warranty Deed | -- | Apex Title | |
| Warranty Deed | $190,000 | Apex Title | |
| Warranty Deed | $190,000 | Apex Title | |
| Quit Claim Deed | -- | None Listed On Document | |
| Warranty Deed | $154,500 | Apex Title & Closing Svcs | |
| Quit Claim Deed | -- | None Available | |
| Warranty Deed | $140,000 | Enid Title & Closing | |
| Warranty Deed | $130,000 | None Available | |
| Warranty Deed | $110,000 | None Available | |
| Warranty Deed | $70,500 | -- |
Mortgage History
| Date | Status | Loan Amount | Loan Type |
|---|---|---|---|
| Open | $152,000 | New Conventional | |
| Previous Owner | $134,995 | VA | |
| Previous Owner | $122,709 | FHA | |
| Previous Owner | $126,653 | FHA | |
| Previous Owner | $110,093 | FHA | |
| Previous Owner | $104,310 | New Conventional |
Property History
| Date | Event | Price | Change | Sq Ft Price |
|---|---|---|---|---|
| 05/03/2024 05/03/24 | Sold | $190,000 | -5.0% | $100 / Sq Ft |
| 04/10/2024 04/10/24 | Pending | -- | -- | -- |
| 04/02/2024 04/02/24 | For Sale | $199,900 | +29.4% | $105 / Sq Ft |
| 08/26/2020 08/26/20 | Sold | $154,500 | -3.4% | $81 / Sq Ft |
| 07/12/2020 07/12/20 | Pending | -- | -- | -- |
| 07/06/2020 07/06/20 | For Sale | $159,900 | +14.2% | $84 / Sq Ft |
| 08/05/2016 08/05/16 | Sold | $140,000 | -6.7% | $74 / Sq Ft |
| 06/08/2016 06/08/16 | Pending | -- | -- | -- |
| 04/21/2016 04/21/16 | For Sale | $150,000 | +15.5% | $79 / Sq Ft |
| 04/18/2013 04/18/13 | Sold | $129,900 | 0.0% | $68 / Sq Ft |
| 02/18/2013 02/18/13 | Pending | -- | -- | -- |
| 02/13/2013 02/13/13 | For Sale | $129,900 | -- | $68 / Sq Ft |
Tax History Compared to Growth
Tax History
| Year | Tax Paid | Tax Assessment Tax Assessment Total Assessment is a certain percentage of the fair market value that is determined by local assessors to be the total taxable value of land and additions on the property. | Land | Improvement |
|---|---|---|---|---|
| 2024 | $1,385 | $14,132 | $1,875 | $12,257 |
| 2023 | $1,860 | $18,629 | $1,875 | $16,754 |
| 2022 | $1,886 | $18,629 | $1,875 | $16,754 |
| 2021 | $1,901 | $16,124 | $1,760 | $14,364 |
| 2020 | $1,595 | $15,654 | $1,740 | $13,914 |
| 2019 | $1,478 | $15,198 | $1,666 | $13,532 |
| 2018 | $1,429 | $14,756 | $1,828 | $12,928 |
| 2017 | $1,369 | $14,241 | $1,875 | $12,366 |
| 2016 | $1,414 | $14,281 | $1,875 | $12,406 |
| 2015 | $1,527 | $15,622 | $1,250 | $14,372 |
| 2014 | $1,527 | $15,622 | $1,250 | $14,372 |
Agents Affiliated with this Home
-

Seller's Agent in 2024
Amy Jeffries
RE/MAX
(580) 541-3541
198 Total Sales
-

Buyer's Agent in 2024
Kristie Jensen
Jensen Hurley REALTORS
14 Total Sales
-

Seller's Agent in 2020
Sarah Brennan
RE/MAX
(580) 278-4330
405 Total Sales
-

Buyer's Agent in 2020
Courtney Colby-tucker
RE/MAX
(580) 747-1691
335 Total Sales
-
G
Seller's Agent in 2016
Gary Young
Non-Member
-

Seller's Agent in 2013
Craig Vickers
RE/MAX
345 Total Sales
Map
Source: Northwest Oklahoma Association of REALTORS®
MLS Number: 20160552
APN: 2750-00-003-011-0-028-00
- 105 S Coolidge St
- 2913 W Maine Ave
- 134 S Hoover St
- 138 S Watson St
- 2605 W Randolph Ave
- 2709 W Oklahoma Ave
- 2810 W Waller Dr
- 411 N Coolidge St
- 308 Oakdale Dr
- 117 N Jane Ln
- 613 N Harding St
- 2306 W Maple Ave
- 306 N Glenwood Dr
- 2234 W Randolph Ave
- 425 N Cleveland St
- 702 Canary Ln
- 3302 Craftsman Dr
- 502 S Garfield St
- 2813 Partridge Ln
- 501 S Hayes St
