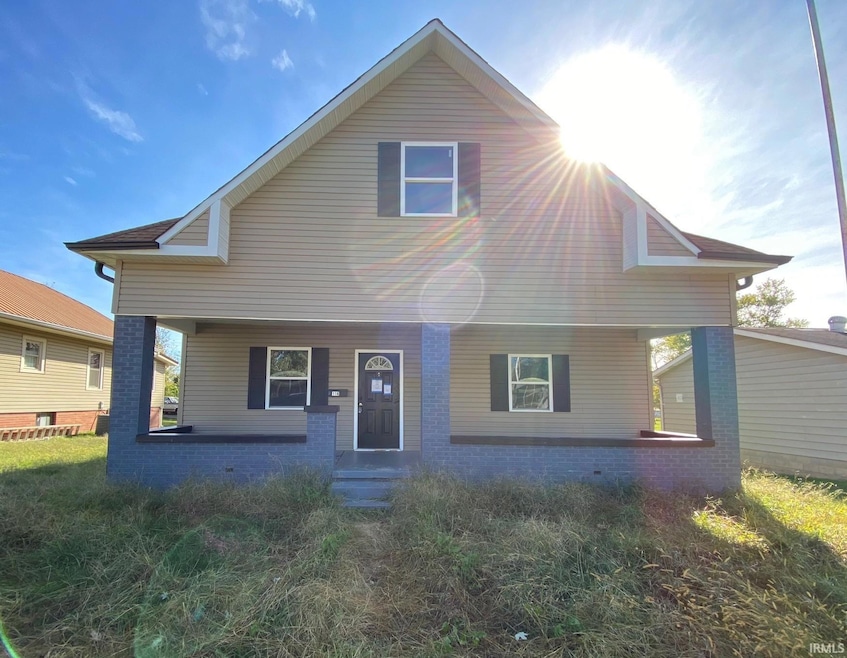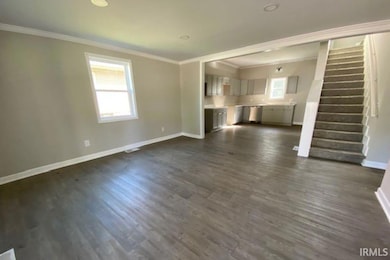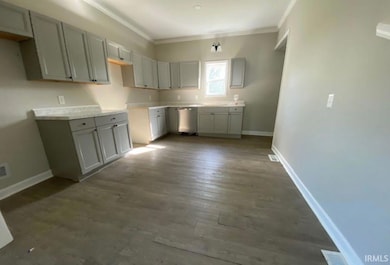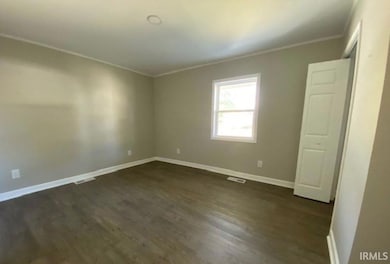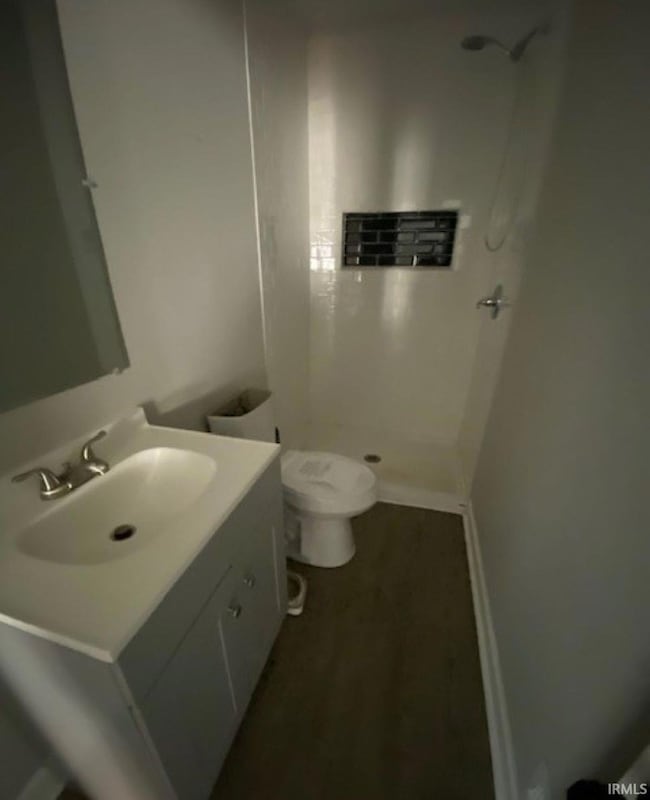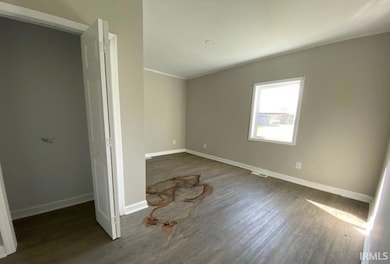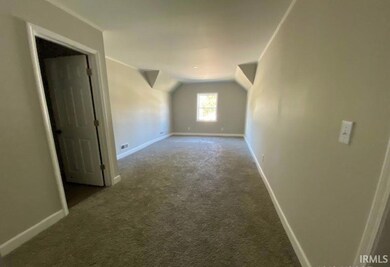114 S Lincoln St Oakland City, IN 47660
Estimated payment $962/month
3
Beds
2
Baths
1,669
Sq Ft
$99
Price per Sq Ft
Highlights
- Open Floorplan
- Covered Patio or Porch
- Bungalow
- Backs to Open Ground
- Bathtub with Shower
- Forced Air Heating and Cooling System
About This Home
This 3 Bedroom, 2 Bath Home Offers 1669 Sq. Ft., Large Rooms, with Updated Kitchen and Baths. Selling "As Is".
Listing Agent
SELL4FREE-WELSH REALTY CORPORATION Brokerage Email: andy.welshs4f@gmail.com Listed on: 11/20/2025
Home Details
Home Type
- Single Family
Est. Annual Taxes
- $1,090
Year Built
- Built in 1923
Lot Details
- 6,534 Sq Ft Lot
- Backs to Open Ground
- Rural Setting
- Level Lot
Home Design
- Bungalow
- Shingle Roof
- Vinyl Construction Material
Interior Spaces
- 1.5-Story Property
- Open Floorplan
- Ceiling Fan
Kitchen
- Electric Oven or Range
- Laminate Countertops
Flooring
- Carpet
- Laminate
Bedrooms and Bathrooms
- 3 Bedrooms
- Bathtub with Shower
- Separate Shower
Laundry
- Laundry on main level
- Electric Dryer Hookup
Unfinished Basement
- Basement Fills Entire Space Under The House
- Block Basement Construction
Schools
- Wood Memorial Elementary And Middle School
- Wood Memorial High School
Additional Features
- Covered Patio or Porch
- Suburban Location
- Forced Air Heating and Cooling System
Listing and Financial Details
- Assessor Parcel Number 26-14-18-403-000.007-007
Map
Create a Home Valuation Report for This Property
The Home Valuation Report is an in-depth analysis detailing your home's value as well as a comparison with similar homes in the area
Home Values in the Area
Average Home Value in this Area
Tax History
| Year | Tax Paid | Tax Assessment Tax Assessment Total Assessment is a certain percentage of the fair market value that is determined by local assessors to be the total taxable value of land and additions on the property. | Land | Improvement |
|---|---|---|---|---|
| 2024 | $1,085 | $108,500 | $3,800 | $104,700 |
| 2023 | $525 | $66,100 | $3,800 | $62,300 |
| 2022 | $1,470 | $73,500 | $3,800 | $69,700 |
| 2021 | $624 | $64,300 | $3,800 | $60,500 |
| 2020 | $580 | $60,300 | $3,800 | $56,500 |
| 2019 | $524 | $60,300 | $3,800 | $56,500 |
| 2018 | $389 | $55,400 | $3,800 | $51,600 |
| 2017 | $364 | $52,300 | $3,800 | $48,500 |
| 2016 | $344 | $52,300 | $3,800 | $48,500 |
| 2014 | $320 | $50,900 | $3,800 | $47,100 |
| 2013 | -- | $51,400 | $3,800 | $47,600 |
Source: Public Records
Property History
| Date | Event | Price | List to Sale | Price per Sq Ft |
|---|---|---|---|---|
| 11/20/2025 11/20/25 | For Sale | $164,900 | -- | $99 / Sq Ft |
Source: Indiana Regional MLS
Purchase History
| Date | Type | Sale Price | Title Company |
|---|---|---|---|
| Sheriffs Deed | $114,310 | None Listed On Document | |
| Warranty Deed | $160,000 | None Listed On Document | |
| Warranty Deed | -- | None Listed On Document | |
| Quit Claim Deed | -- | None Available | |
| Quit Claim Deed | -- | None Available | |
| Warranty Deed | -- | -- | |
| Warranty Deed | -- | -- | |
| Sheriffs Deed | $10,086 | -- |
Source: Public Records
Mortgage History
| Date | Status | Loan Amount | Loan Type |
|---|---|---|---|
| Previous Owner | $161,616 | New Conventional |
Source: Public Records
Source: Indiana Regional MLS
MLS Number: 202547005
APN: 26-14-18-403-000.007-007
Nearby Homes
- 431 E Washington St
- 210 S East St
- 321 E Oak St
- 334 S Jackson St
- 322 E Harrison St
- 428 N Lincoln Ave
- 114 E Mill St
- 418 W Oak St
- 827 N Polk St
- 423 W College St
- 122 S 1225 E Rd
- 11242 E 50 S
- 10301 County Road 300 S
- 0 S Meridean Rd Rd
- 11250 County Road 450 S
- 569 E County Road 475 S
- Hwy 57
- 10213 E Indiana St
- 7452 E 450 S
- 0 E 600 S
- 1015 E Glezen St
- 1018 Glezen St
- 220 W Garfield Ave
- 1615 W Tulip Blossom Ln
- 2100 S Richland Creek Dr
- 11745 Juniper Ct
- 109 S Washington St Unit 1
- 610 Tealwood Dr
- 4808 Old Tyme Ct
- 207 E 4th St
- 7778 Sandalwood Dr
- 529 Strawberry Hill Rd
- 5300 Crystal Lake Dr
- 3109 Bergdolt Rd
- 8477 Countrywood Ct
- 203 N Division St
- 508 Center St
- 6655 Oak View Ct
- 113 Sundale Trailer Ct
- 7890 Melissa Ln
