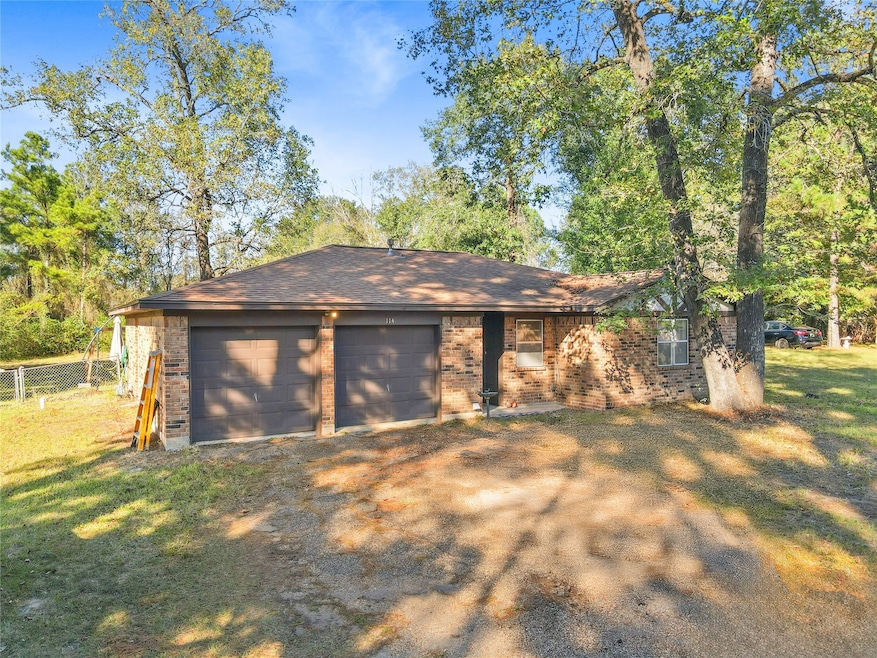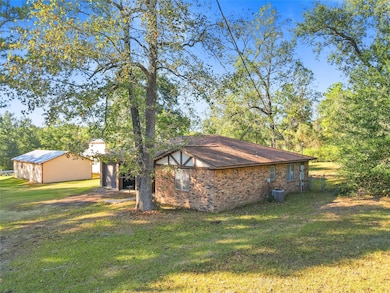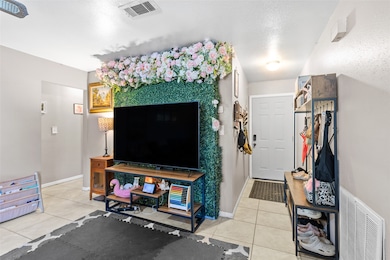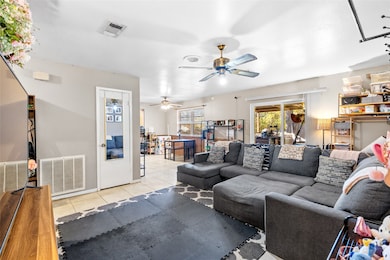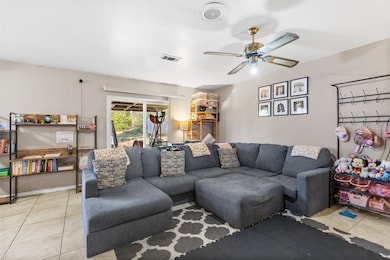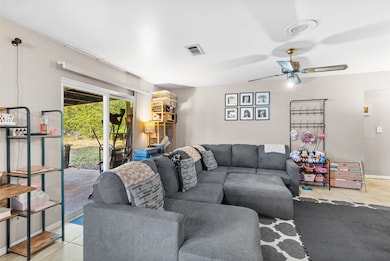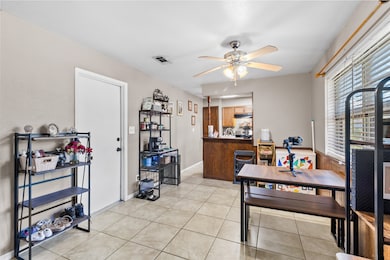114 San Jacinto St Huntsville, TX 77320
Estimated payment $1,235/month
Highlights
- Deck
- Covered Patio or Porch
- 2 Car Attached Garage
- Traditional Architecture
- Family Room Off Kitchen
- Cooling System Powered By Gas
About This Home
Step inside this charming 3-bedroom, 2-bath home set on just under a third of an acre, where a cozy and inviting layout creates a warm, welcoming atmosphere. The spacious living room is perfect for relaxing with family or entertaining friends, while the fenced backyard offers privacy and plenty of space for outdoor fun, gardening, or pets to roam freely. Enjoy your mornings or evenings on the covered back patio, ideal for coffee, evening meals, or simply taking in the peaceful surroundings. Thoughtfully designed for comfort and ease of living, this home combines functionality with a touch of charm, offering a wonderful place to make lasting memories. Don’t miss the chance to experience all it has to offer!
Home Details
Home Type
- Single Family
Est. Annual Taxes
- $2,814
Year Built
- Built in 1975
Lot Details
- 0.33 Acre Lot
- Back Yard Fenced
- Sprinkler System
Parking
- 2 Car Attached Garage
Home Design
- Traditional Architecture
- Brick Exterior Construction
- Slab Foundation
- Composition Roof
Interior Spaces
- 1,070 Sq Ft Home
- 1-Story Property
- Ceiling Fan
- Entrance Foyer
- Family Room Off Kitchen
- Living Room
- Combination Kitchen and Dining Room
- Utility Room
- Washer Hookup
- Fire and Smoke Detector
Kitchen
- Gas Oven
- Gas Range
- Dishwasher
Flooring
- Carpet
- Tile
Bedrooms and Bathrooms
- 3 Bedrooms
- 2 Full Bathrooms
- Bathtub with Shower
Eco-Friendly Details
- Energy-Efficient HVAC
Outdoor Features
- Deck
- Covered Patio or Porch
- Shed
Schools
- Huntsville Elementary School
- Mance Park Middle School
- Huntsville High School
Utilities
- Cooling System Powered By Gas
- Central Heating and Cooling System
- Heating System Uses Gas
Community Details
- Northcrest Terrace Subdivision
Map
Home Values in the Area
Average Home Value in this Area
Tax History
| Year | Tax Paid | Tax Assessment Tax Assessment Total Assessment is a certain percentage of the fair market value that is determined by local assessors to be the total taxable value of land and additions on the property. | Land | Improvement |
|---|---|---|---|---|
| 2024 | $1,846 | $154,600 | -- | -- |
| 2023 | $1,846 | $141,227 | $0 | $0 |
| 2022 | $2,435 | $129,070 | $27,500 | $101,570 |
| 2021 | $2,378 | $122,680 | $25,000 | $97,680 |
| 2020 | $2,284 | $112,450 | $20,000 | $92,450 |
| 2019 | $2,386 | $109,190 | $20,000 | $89,190 |
| 2018 | $2,260 | $105,920 | $20,000 | $85,920 |
| 2017 | $2,118 | $91,620 | $10,000 | $81,620 |
| 2016 | $1,947 | $84,230 | $10,000 | $74,230 |
| 2015 | -- | $84,230 | $10,000 | $74,230 |
| 2014 | -- | $77,310 | $10,000 | $67,310 |
Property History
| Date | Event | Price | List to Sale | Price per Sq Ft |
|---|---|---|---|---|
| 11/06/2025 11/06/25 | For Sale | $189,900 | -- | $177 / Sq Ft |
Source: Houston Association of REALTORS®
MLS Number: 51220962
APN: 33506
- TBD State Highway 75 N
- 133 Briarwood Dr
- TBA State Highway 75 N
- 203 State Highway 75 N
- 207 Black Bear Dr
- 101 Black Bear Dr
- 118 Bobcat Bend
- 116 Pronghorn Dr
- 402 Moose Run
- 409 Moffett Springs Rd
- 305 Mouflon Dr
- 312 Mouflon Dr
- 446 Moffett Springs Rd
- 1795 Highway 190
- 2 Highway 190
- 0 Moffett Springs Rd
- 969 Interstate 45 N Feeder Rd
- 1367 State Highway 75 N
- 114 Timberline Dr
- 103 Pine Valley St
- 415 Brushback Dr
- 411 Brushback Dr
- 105 Blue Crane St
- 416 Brushback Dr
- 111 Blue Crane St
- 208 Fallow Deer Dr
- 220 Pronghorn Dr
- 301 Pronghorn Dr
- 221 Fallow Deer Dr
- 219 Blue Crane St
- 222 Blue Crane St
- 311 Pronghorn Dr
- 304 Blue Crane St
- 208 Elk Run Ln
- 313 Blue Crane St
- 363 State Hwy 75 N
- 210 Mize St
- 3272 State Highway 30
- 196 Interstate 45 N
- 2521 Crosstimbers St Unit J5
