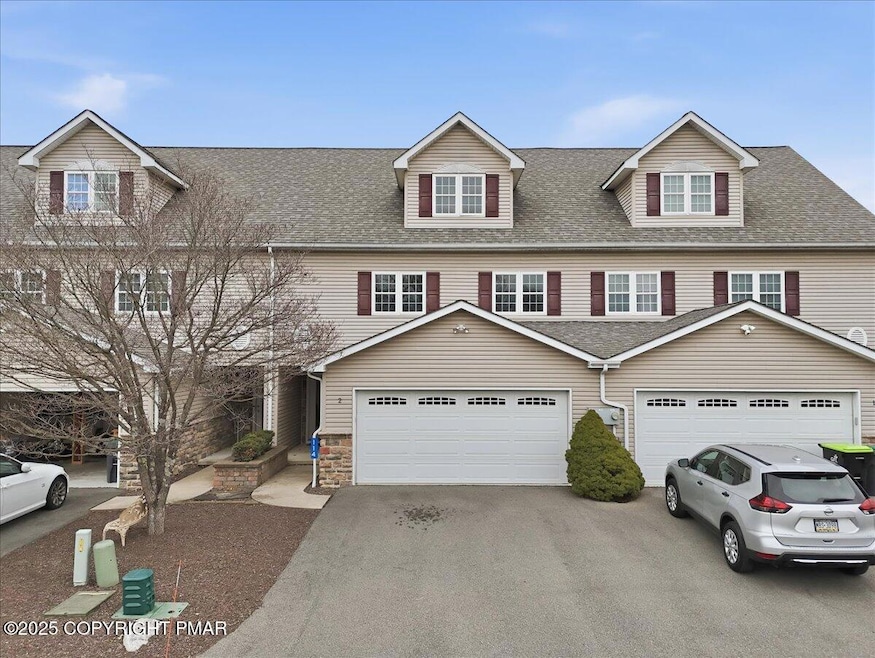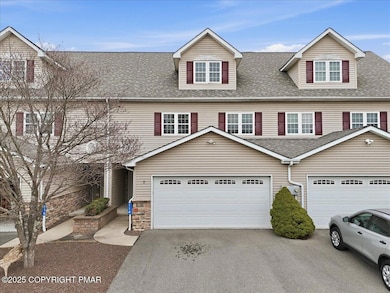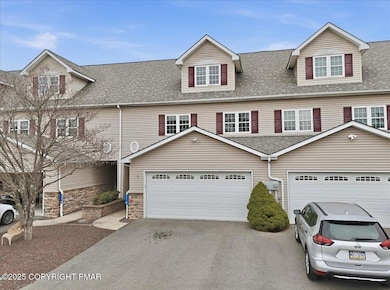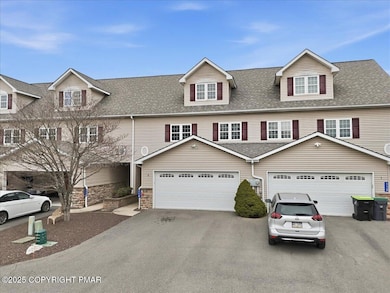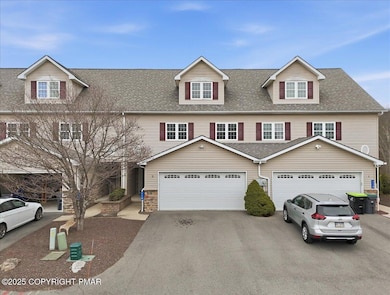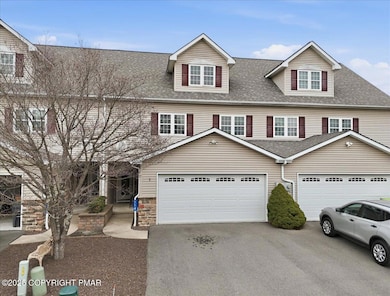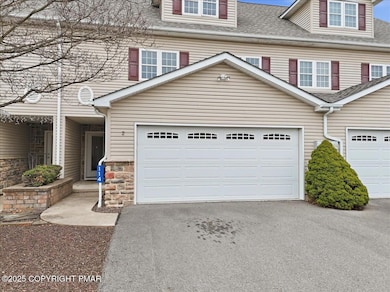114 Sciota Garden Rd Sciota, PA 18354
Estimated payment $2,258/month
Highlights
- Open Floorplan
- Traditional Architecture
- Covered Patio or Porch
- Vaulted Ceiling
- Home Office
- Stainless Steel Appliances
About This Home
Short sale, sold as is. Fee in the amount of $3500 or 2% of the purchase price (whichever is greater) will be paid to short sale processer. The Negotiators of PA, LLC at closing. Welcome to Sciota Gardens! This beautifully maintained 3-bedroom, 2.5-bath townhouse offers the perfect blend of comfort, convenience, and style. Step inside to find an open-concept living area with an electric fireplace, a modern kitchen with stainless-steel appliances , and a spacious dining area leading to a private rear patio—ideal for relaxing or entertaining. Upstairs, the primary suite features a double-vanity bath and walk-in closet, while two additional bedrooms and a laundry closet make everyday living easy. Enjoy a two-car attached garage, paved driveway, and level landscaped lot in a quiet, well-kept community close to Routes 33 and 209, schools, shops, and Pocono attractions. Move-in ready and low-maintenance—this home has it all!
Townhouse Details
Home Type
- Townhome
Est. Annual Taxes
- $4,579
Year Built
- Built in 2008
Lot Details
- 1,742 Sq Ft Lot
- Property fronts a private road
- 1 Common Wall
- Private Streets
- Private Entrance
- Vinyl Fence
- Landscaped
- Level Lot
- Back Yard Fenced and Front Yard
HOA Fees
- $305 Monthly HOA Fees
Parking
- 2 Car Direct Access Garage
- Front Facing Garage
- Side by Side Parking
- Garage Door Opener
- Driveway
- Off-Street Parking
Home Design
- Traditional Architecture
- Slab Foundation
- Frame Construction
- Foam Insulation
- Shingle Roof
- Asphalt Roof
- Vinyl Siding
- Concrete Perimeter Foundation
Interior Spaces
- 2,092 Sq Ft Home
- 2-Story Property
- Open Floorplan
- Vaulted Ceiling
- Ceiling Fan
- Recessed Lighting
- Decorative Fireplace
- Fireplace With Glass Doors
- Double Pane Windows
- Vinyl Clad Windows
- Insulated Windows
- Blinds
- Sliding Doors
- Entrance Foyer
- Family Room
- Living Room with Fireplace
- Dining Room
- Home Office
- Storage
- Security Lights
Kitchen
- Eat-In Kitchen
- Breakfast Bar
- Electric Oven
- Electric Range
- Microwave
- Dishwasher
- Stainless Steel Appliances
Flooring
- Carpet
- Ceramic Tile
- Luxury Vinyl Tile
Bedrooms and Bathrooms
- 3 Bedrooms
- Primary bedroom located on second floor
- Walk-In Closet
Accessible Home Design
- Doors with lever handles
Outdoor Features
- Covered Patio or Porch
- Exterior Lighting
- Rain Gutters
Utilities
- Central Air
- Heating Available
- 200+ Amp Service
- Well
Listing and Financial Details
- Short Sale
- Assessor Parcel Number 07.98908
- $26 per year additional tax assessments
Community Details
Overview
- Association fees include water, trash, maintenance road
Building Details
- Security
Security
- Storm Doors
- Carbon Monoxide Detectors
- Fire and Smoke Detector
- Firewall
Map
Home Values in the Area
Average Home Value in this Area
Property History
| Date | Event | Price | List to Sale | Price per Sq Ft |
|---|---|---|---|---|
| 02/17/2026 02/17/26 | Pending | -- | -- | -- |
| 11/20/2025 11/20/25 | For Sale | $305,000 | -- | $146 / Sq Ft |
Source: Pocono Mountains Association of REALTORS®
MLS Number: PM-137393
- 2132 Smith Rd
- 465 Pensyl Creek Rd
- 135 Marsh Rd
- 563 Pensyl Creek Rd
- 618 Mccabe Ln
- 15 Heritage Blvd
- 16 Heritage Blvd
- 618 Mccabe Ln
- Lot 3 & 4 Bittenbender Dr
- 1652 Bonser Rd
- 5 Sawmill Rd
- 521 Greenview Dr
- 0 Route 115 & Anchorage Rd Unit PM-138947
- 305 Ridge Rd
- 175 Mills Rd
- 722 Route 115
- 137 Old Kettle Ct
- 808 Lower Cherry Valley Rd
- 0 Fetherman Rd
- Lots 19&20 Kettle Ridge Dr
Ask me questions while you tour the home.
