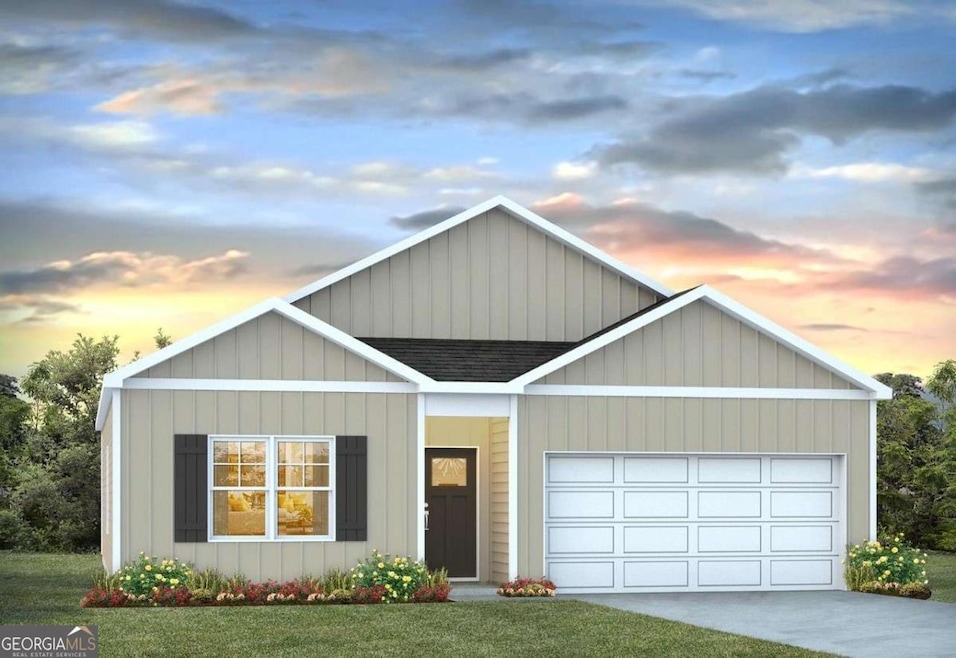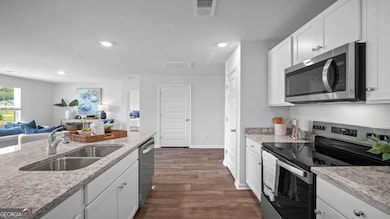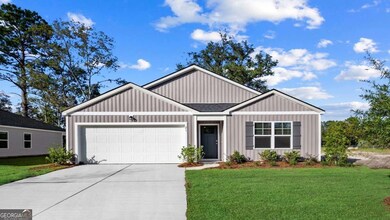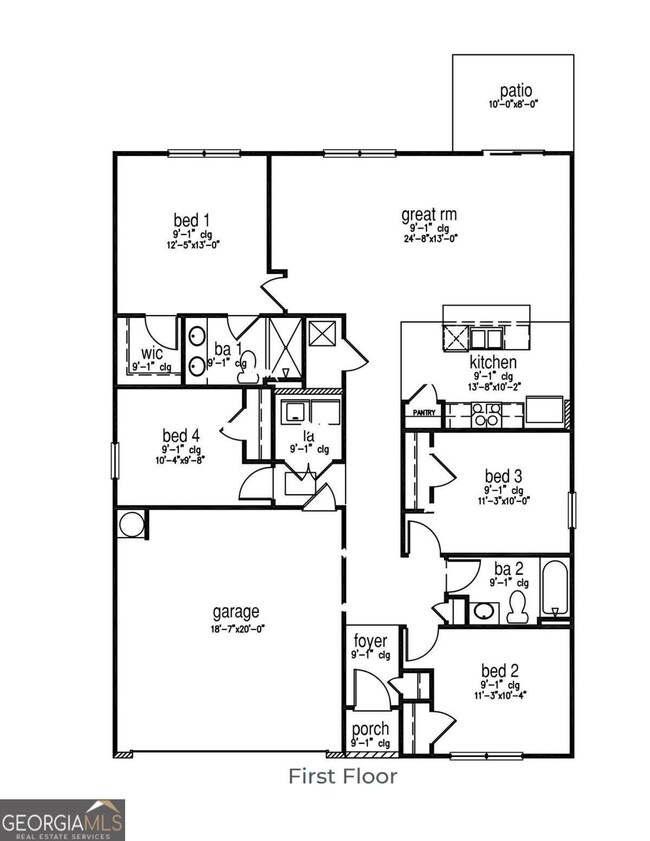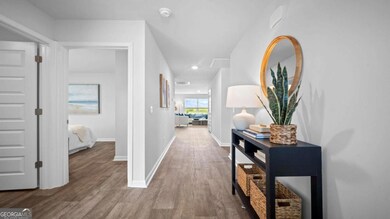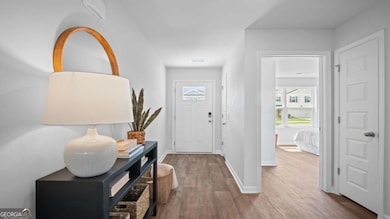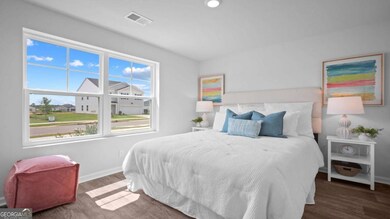114 Serenoa Dr Guyton, GA 31312
Estimated payment $2,259/month
Highlights
- Ranch Style House
- Double Vanity
- Patio
- Great Room
- Walk-In Closet
- Community Playground
About This Home
Welcome to Palm Ridge, a new community in charming Guyton, GA, offering a peaceful small-town setting just minutes from Pooler and Savannah! The Freeport, a beautifully designed single-story. With four bedrooms and two bathrooms, this home perfectly balances functional living with modern style. The heart of the home is the open-concept kitchen, featuring granite countertops, a quartz island, and stainless-steel appliances. It flows seamlessly into the dining area and family room, creating a warm, inviting space for entertaining friends, enjoying family meals, or simply relaxing at the end of the day. Tucked privately at the back of the home, the primary suite offers a serene retreat with a generous walk-in closet and a full bathroom complete with a walk-in shower. Three additional bedrooms share a full hall bathroom, offering comfortable space for family, guests, or a home office. Practical details like the laundry room conveniently located near the foyer and two-car garage make everyday living easy, while the thoughtful layout ensures a smooth flow throughout the home. Palm Ridge provides a welcoming setting for families, blending quiet neighborhood charm with easy access to local amenities, schools, and community spaces. Home is under construction. Pictures, photographs, colors, features, and sizes are for illustration purposes only and may vary from the homes as built. More information on programs and options are available for this home.
Listing Agent
D.R. Horton Realty of Georgia, Inc. License #423379 Listed on: 11/20/2025
Home Details
Home Type
- Single Family
Year Built
- Built in 2025 | Under Construction
HOA Fees
- $63 Monthly HOA Fees
Parking
- Garage
Home Design
- Ranch Style House
- Slab Foundation
- Vinyl Siding
Interior Spaces
- 1,497 Sq Ft Home
- Entrance Foyer
- Great Room
- Vinyl Flooring
- Pull Down Stairs to Attic
- Laundry Room
Kitchen
- Oven or Range
- Microwave
- Dishwasher
- Disposal
Bedrooms and Bathrooms
- 4 Main Level Bedrooms
- Walk-In Closet
- 2 Full Bathrooms
- Double Vanity
Schools
- Marlow Elementary School
- South Effingham Middle School
- South Effingham High School
Utilities
- Central Heating and Cooling System
- Underground Utilities
- Electric Water Heater
Additional Features
- Patio
- 9,583 Sq Ft Lot
Listing and Financial Details
- Tax Lot 32
Community Details
Overview
- Association fees include management fee
- Palm Ridge Subdivision
Recreation
- Community Playground
- Park
Map
Home Values in the Area
Average Home Value in this Area
Property History
| Date | Event | Price | List to Sale | Price per Sq Ft |
|---|---|---|---|---|
| 11/21/2025 11/21/25 | Pending | -- | -- | -- |
| 11/20/2025 11/20/25 | For Sale | $356,990 | -- | $238 / Sq Ft |
Source: Georgia MLS
MLS Number: 10648298
- 102 Serenoa Dr
- 101 Serenoa Dr
- 228 Wild Rose Dr
- 404 Sir Arthur Ct
- 103 Benicia Ln
- 101 Old Field Rd
- 296 Barrister Cir
- 121 Benicia Ln
- 235 Southern Charm Way
- 4042 Courthouse Rd
- 223 Caroline Way
- 93 Pineora Estates Dr
- 135 and 139 Greenbriar Dr
- 520 Glory Dr
- 120 Greenbriar Dr
- 278 Barrister Cir
- 217 Caroline Way
- Tract 3 Williams St
- 164 6th St
- 0 Midland Rd Unit SA347983
Ask me questions while you tour the home.
