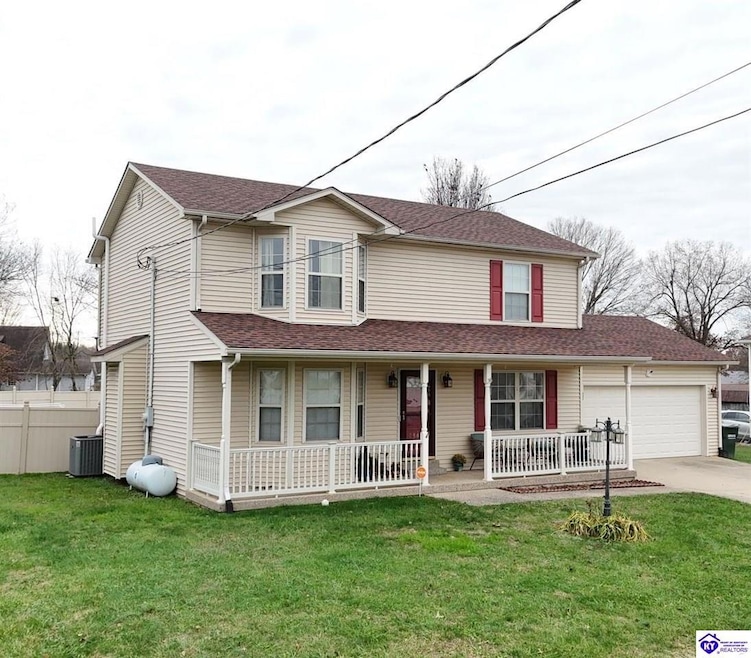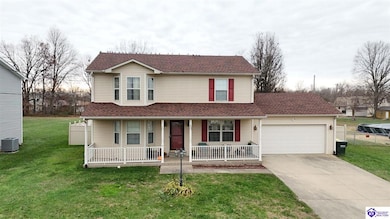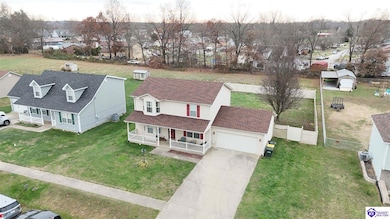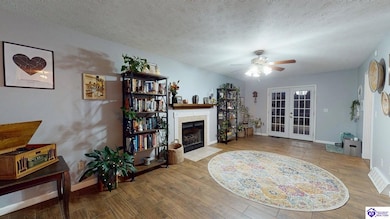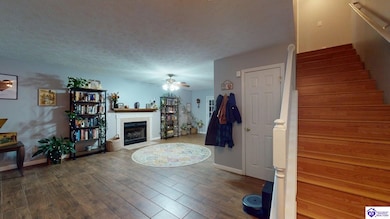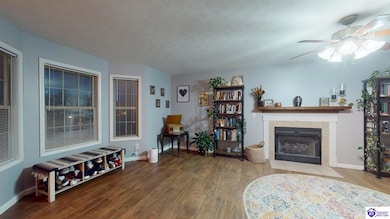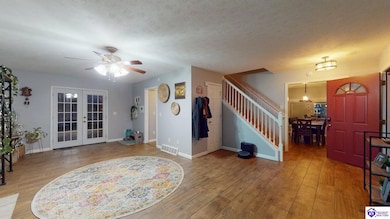
114 Seth Ct Radcliff, KY 40160
Estimated payment $1,773/month
Highlights
- Vaulted Ceiling
- Granite Countertops
- Double Oven
- Secondary bathroom tub or shower combo
- Formal Dining Room
- Cul-De-Sac
About This Home
This property features numerous enhancements and updates, starting with a nearly brand-new basement that includes luxury vinyl plank flooring, a remodeled bathroom, fresh paint, an installed bar, and a radon system. It also offers a cozy family room, a spacious laundry room, and an additional room suitable as an office, den, or bedroom, though it lacks legal egress and a closet. Outside, there's a new roof, and as you enter from the expansive, covered front porch, you'll find a bright living room with vinyl flooring and a gas log fireplace. The entire house has been freshly painted. The kitchen is a dream with granite countertops, an island, a pantry, tile flooring, and stainless steel appliances, including a double oven. A stylish backsplash and a coffee bar with a built-in wine cooler add charm. Upstairs, the generous master bedroom showcases vaulted ceilings, two closets, and an ensuite bath. Two additional spacious bedrooms complete the upstairs. The large backyard boasts a large patio, raised gardens, and a privacy fence. With its proximity to Ft. Knox and Elizabethtown, this home is not to be missed!
Listing Agent
SCHULER BAUER REAL ESTATE SERVICES ERA POWERED- Elizabethtown License #210215 Listed on: 12/03/2025
Home Details
Home Type
- Single Family
Year Built
- Built in 2005
Lot Details
- 0.48 Acre Lot
- Cul-De-Sac
- Privacy Fence
- Vinyl Fence
- Back Yard Fenced
- Landscaped
- Garden
Parking
- 2 Car Attached Garage
- Front Facing Garage
Home Design
- Poured Concrete
- Dimensional Roof
- Vinyl Construction Material
Interior Spaces
- 2-Story Property
- Vaulted Ceiling
- Ceiling Fan
- Gas Log Fireplace
- Blinds
- Insulated Doors
- Family Room
- Formal Dining Room
- Laundry Room
Kitchen
- Double Oven
- Range
- Microwave
- Dishwasher
- Granite Countertops
Flooring
- Tile
- Vinyl
Bedrooms and Bathrooms
- 3 Bedrooms
- Primary Bedroom Upstairs
- Walk-In Closet
- Granite Bathroom Countertops
- Secondary bathroom tub or shower combo
Finished Basement
- Basement Fills Entire Space Under The House
- Sump Pump
Outdoor Features
- Patio
- Exterior Lighting
- Storage Shed
Utilities
- Central Air
- Heat Pump System
- Electric Water Heater
Community Details
- Ashley Estates Subdivision
Listing and Financial Details
- Assessor Parcel Number 161-20-02-016
Map
Home Values in the Area
Average Home Value in this Area
Tax History
| Year | Tax Paid | Tax Assessment Tax Assessment Total Assessment is a certain percentage of the fair market value that is determined by local assessors to be the total taxable value of land and additions on the property. | Land | Improvement |
|---|---|---|---|---|
| 2025 | $1,576 | $215,500 | $22,000 | $193,500 |
| 2024 | $1,596 | $215,500 | $22,000 | $193,500 |
| 2023 | $232 | $207,400 | $22,000 | $185,400 |
| 2022 | $1,590 | $207,400 | $22,000 | $185,400 |
| 2021 | $2,245 | $207,400 | $22,000 | $185,400 |
| 2020 | $2,266 | $207,400 | $22,000 | $185,400 |
| 2019 | $323 | $207,400 | $0 | $0 |
| 2018 | $2,220 | $207,400 | $0 | $0 |
| 2017 | $2,209 | $207,400 | $0 | $0 |
| 2016 | $323 | $207,400 | $0 | $0 |
| 2015 | $1,764 | $202,000 | $0 | $0 |
| 2012 | -- | $202,000 | $0 | $0 |
Property History
| Date | Event | Price | List to Sale | Price per Sq Ft | Prior Sale |
|---|---|---|---|---|---|
| 01/05/2026 01/05/26 | Pending | -- | -- | -- | |
| 12/03/2025 12/03/25 | For Sale | $315,900 | +10.8% | $121 / Sq Ft | |
| 04/21/2025 04/21/25 | Sold | $285,000 | -1.3% | $112 / Sq Ft | View Prior Sale |
| 03/11/2025 03/11/25 | Pending | -- | -- | -- | |
| 01/18/2025 01/18/25 | Price Changed | $288,900 | 0.0% | $114 / Sq Ft | |
| 11/27/2024 11/27/24 | For Sale | $289,000 | -- | $114 / Sq Ft |
Purchase History
| Date | Type | Sale Price | Title Company |
|---|---|---|---|
| Deed | $285,000 | Bluegrass Land Title | |
| Deed | $285,000 | Bluegrass Land Title | |
| Deed | $202,000 | None Available | |
| Deed | $169,950 | None Available |
Mortgage History
| Date | Status | Loan Amount | Loan Type |
|---|---|---|---|
| Open | $285,000 | New Conventional | |
| Closed | $285,000 | New Conventional | |
| Previous Owner | $202,000 | VA | |
| Previous Owner | $173,603 | VA |
About the Listing Agent

Where ever you find Carol Harper you will find her helping someone make their next move. Helping a family relocate, or helping a 1st time home buyer take their first step, or mentoring a younger generation. Either way helping people make their next move is one of her strong values.
With 19 years experience selling over 600 homes in the Heart of Kentucky she understands how to negotiate with the many individuals in a transaction during different markets and is able to look out for her
Carol's Other Listings
Source: Heart of Kentucky Association of REALTORS®
MLS Number: HK25005035
APN: 161-20-02-016
- 166 S Woodland Dr
- 200 Lilac Ct
- 107 Clover Ct
- 2671 Lake Rd N
- 105 Tracy Ct
- 0 Blackjack Rd
- 3004 S Woodland Dr
- 1148 S Woodland Dr
- 106 Honeysuckle Ct
- 3013 S Woodland Dr
- 2634 Lake Rd N
- 2630 Lake Rd N
- 1759 Rodney St
- DUPONT Plan at Shelton Woods
- ESSEX Plan at Shelton Woods
- 981 S Woodland Dr
- 816 Pearman Ave
- 219 Meadowlake Dr
- 2310 S Dixie Blvd
- 531 Rose Creek Dr
