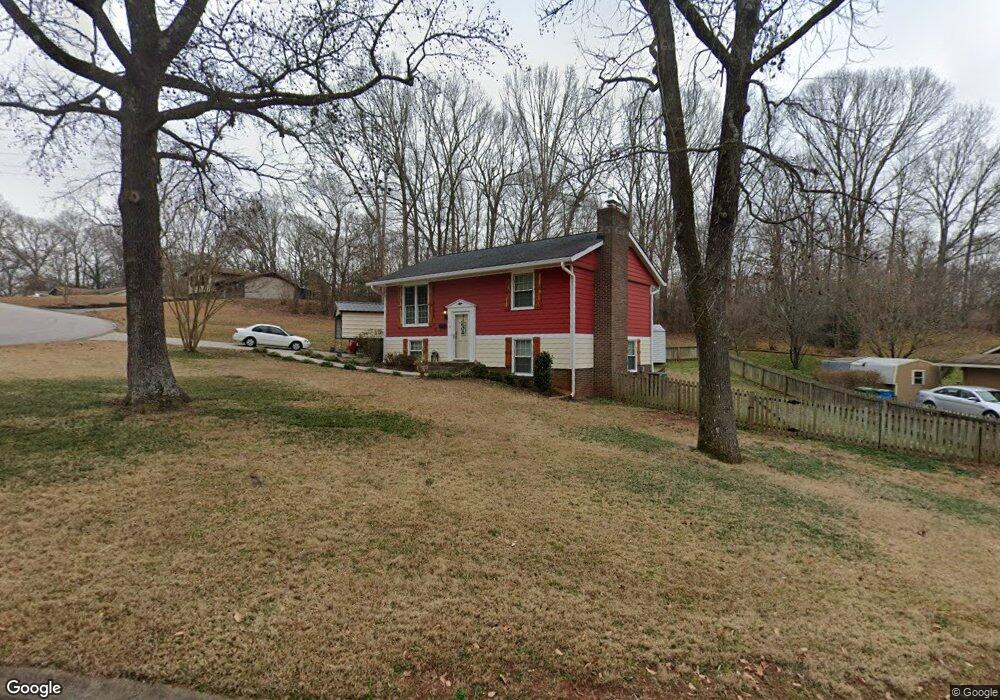114 Sharonview St Fort Mill, SC 29715
Estimated Value: $349,786 - $402,000
3
Beds
1
Bath
1,632
Sq Ft
$229/Sq Ft
Est. Value
Highlights
- 1 Acre Lot
- Traditional Architecture
- Vinyl Flooring
- Riverview Elementary School Rated A
- Laundry Room
About This Home
As of March 2015Awesome house w/many updates in Ft Mill schools, 4 BR/2BA, heat pump (2009) new roof (2011), 2013-new windows, new doors, flooring, tile in bathrooms, updated showers/tubs, new light fixtures, double oven, kitchen sink/faucet, deck rebuilt, fenced backyard, detached storage, corner lot. Don't let this one get away! Great curb appeal, close to downtown Fort Mill
Home Details
Home Type
- Single Family
Est. Annual Taxes
- $1,334
Year Built
- Built in 1977
Lot Details
- 1 Acre Lot
- Lot Dimensions are 32x43x50x20x72
Home Design
- Traditional Architecture
Interior Spaces
- Vinyl Flooring
- Laundry Room
Bedrooms and Bathrooms
- 3 Bedrooms
- 1 Full Bathroom
Schools
- Riverview Elementary School
- Banks Trail Middle School
- Fort Mill High School
Community Details
- Sharh Subdivision
Listing and Financial Details
- Assessor Parcel Number 19496109
Ownership History
Date
Name
Owned For
Owner Type
Purchase Details
Closed on
Sep 21, 2021
Sold by
Schlee Tracy Simpson and Simpson Tracy
Bought by
Simpson Tracy
Current Estimated Value
Home Financials for this Owner
Home Financials are based on the most recent Mortgage that was taken out on this home.
Original Mortgage
$100,000
Outstanding Balance
$90,993
Interest Rate
2.8%
Mortgage Type
Credit Line Revolving
Estimated Equity
$283,204
Purchase Details
Listed on
Nov 24, 2014
Closed on
Mar 6, 2015
Sold by
Cantrell Joseph R
Bought by
Schlee Tracy Simpson
List Price
$155,000
Sold Price
$140,500
Premium/Discount to List
-$14,500
-9.35%
Home Financials for this Owner
Home Financials are based on the most recent Mortgage that was taken out on this home.
Avg. Annual Appreciation
9.63%
Original Mortgage
$105,375
Interest Rate
3.69%
Mortgage Type
New Conventional
Create a Home Valuation Report for This Property
The Home Valuation Report is an in-depth analysis detailing your home's value as well as a comparison with similar homes in the area
Home Values in the Area
Average Home Value in this Area
Purchase History
| Date | Buyer | Sale Price | Title Company |
|---|---|---|---|
| Simpson Tracy | -- | None Available | |
| Schlee Tracy Simpson | $140,500 | -- |
Source: Public Records
Mortgage History
| Date | Status | Borrower | Loan Amount |
|---|---|---|---|
| Open | Simpson Tracy | $100,000 | |
| Closed | Schlee Tracy Simpson | $105,375 |
Source: Public Records
Property History
| Date | Event | Price | List to Sale | Price per Sq Ft |
|---|---|---|---|---|
| 08/17/2020 08/17/20 | Off Market | $140,500 | -- | -- |
| 03/06/2015 03/06/15 | Sold | $140,500 | -9.4% | $86 / Sq Ft |
| 01/22/2015 01/22/15 | Pending | -- | -- | -- |
| 11/24/2014 11/24/14 | For Sale | $155,000 | -- | $95 / Sq Ft |
Source: Canopy MLS (Canopy Realtor® Association)
Tax History Compared to Growth
Tax History
| Year | Tax Paid | Tax Assessment Tax Assessment Total Assessment is a certain percentage of the fair market value that is determined by local assessors to be the total taxable value of land and additions on the property. | Land | Improvement |
|---|---|---|---|---|
| 2024 | $1,334 | $5,267 | $1,590 | $3,677 |
| 2023 | $1,306 | $5,267 | $1,590 | $3,677 |
| 2022 | $1,269 | $5,267 | $1,597 | $3,670 |
| 2021 | -- | $5,267 | $1,597 | $3,670 |
| 2020 | $1,319 | $5,267 | $0 | $0 |
| 2019 | $1,329 | $4,580 | $0 | $0 |
| 2018 | $1,387 | $4,580 | $0 | $0 |
| 2017 | $1,335 | $4,580 | $0 | $0 |
| 2016 | $1,331 | $4,580 | $0 | $0 |
| 2014 | $1,071 | $6,870 | $2,400 | $4,470 |
| 2013 | $1,071 | $7,470 | $2,700 | $4,770 |
Source: Public Records
Map
Source: Canopy MLS (Canopy Realtor® Association)
MLS Number: P1094678
APN: 0200117042
Nearby Homes
- 1047 Honeybee Trail
- LOT 64B Peachtree Ln
- 305 Park Dr
- 113 Dogwood Ln
- 122 Leonidas St
- 310 Sidney Johnson St
- 105 Lyman Oak Ct
- 139 Creekside Dr
- 304 Jackson St
- 203 Jackson St
- Dover Plan at Elizabeth - Meadows
- Westbury Plan at Elizabeth - Walk
- Sweetbay Plan at Elizabeth - Walk
- Crestwind Plan at Elizabeth - Walk
- Hunter Basement Plan at Elizabeth - Enclave
- Bradford Plan at Elizabeth - Walk
- Granville Plan at Elizabeth - Enclave
- Chiffon Plan at Elizabeth - Orchards
- Dorchester Plan at Elizabeth - Meadows
- Grisham Basement Plan at Elizabeth - Enclave
- 112 Sharonview St
- 217 Mckenzie St
- 214 Mckenzie St
- 1066 Honeybee Trail
- 110 Sharonview St
- 1056 Honeybee Trail
- 107 Sharonview St
- 215 Mckenzie St
- 105 Sharonview St
- 1072 Honeybee Trail
- 1046 Honeybee Trail
- 216 Mckenzie St
- 108 Sharonview St
- 212 Mckenzie St
- 103 Sharonview St
- 213 Mckenzie St
- 203 Myers St
- 205 Myers St
- 1036 Honeybee Trail
- 201 Myers St
