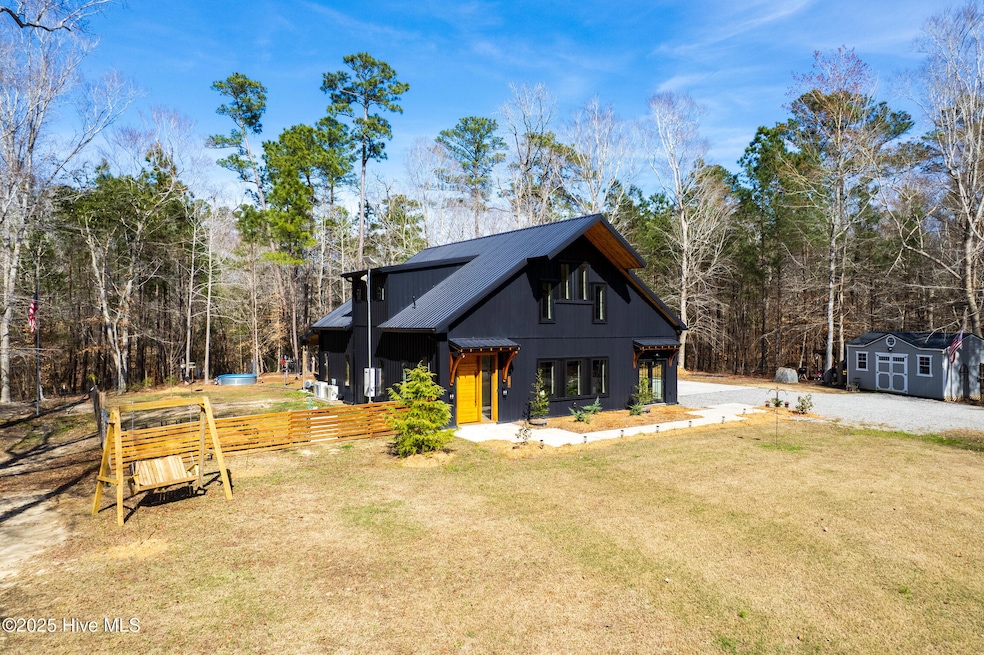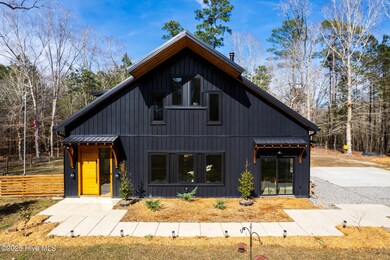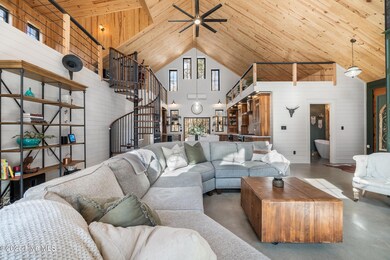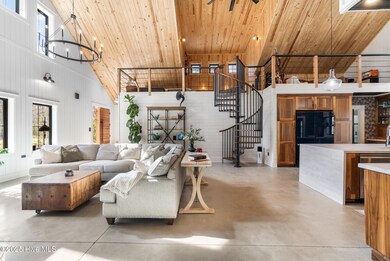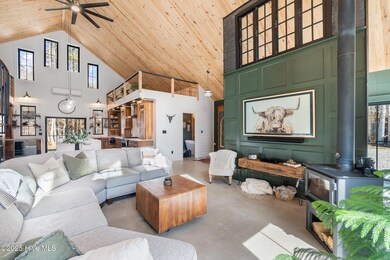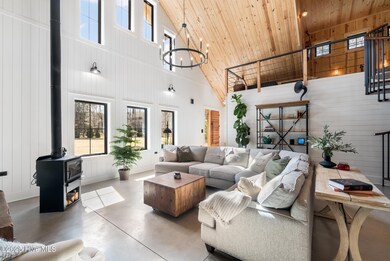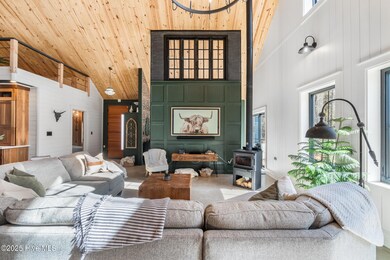
114 Shipyard Creek Rd Edenton, NC 27932
Highlights
- Boat Dock
- Home fronts a canal
- Wooded Lot
- Horses Allowed On Property
- Wood Burning Stove
- Vaulted Ceiling
About This Home
As of April 2025Located minutes from downtown historic Edenton, this stately home is situated in a private wooded community offering nature at its best. An engineered open-span structure with black exterior siding/roofing and red cedar accents, the home captures you yet melts into its environment of mature hardwoods. Designed and built by the owners, details include 8'' walls, increased insulation, and 8' mahogany entry doors. Take in the spaciousness of expansive cathedral ceilings, Anderson casement windows, sliders in every room and polished concrete floors. A custom spiral stair leads to the loft for an additional gathering space - and due to the construction design you can modify the loft to a designated bedroom with a sitting area if desired. The gourmet kitchen has Omega Walnut Cabinetry with appliance cubbies and an eight-foot waterfall island. Appliances include two Samsung Bespoke refrigerators, Manitowoc commercial ice machine, Samsung gas range, hood and dishwasher, Kohler farmhouse sink, Moen no-touch fixture, drawer microwave and a wine/beverage fridge. The covered patio has space for seating, dining, has a dedicated gas hookup and features a swing bed. Enjoy your favorite beverage and watch nature as it surrounds you on this shaded escape.The primary suite leads to a walk-through closet with an LG Washtower that flows into the spa-like bath housing a walk-around tile shower with 3 shower heads. The equally spa-like guest bath hosts the soaker tub and both have towel warmers.Don't miss the full 50amp RV Hookup with a separate septic! The woods path leads to the secluded dock; enjoy the view, kayak, or boat - the access maintains an average 2-3' draft.The front acreage has been re-forested, and there is a small orchard with apples, pears, figs, grapes, and berries. Mature trees (30-50 gallon specimens) were planted for immediate reward in beauty, privacy, and landscaping. This is one of a kind. Come and take a look; make it your forever home.
Last Agent to Sell the Property
A Better Way Realty, Inc. License #299675 Listed on: 03/21/2025
Home Details
Home Type
- Single Family
Est. Annual Taxes
- $2,376
Year Built
- Built in 2022
Lot Details
- 11.43 Acre Lot
- Lot Dimensions are 171x1105x134x379x116x191x1036
- Home fronts a canal
- Property fronts a private road
- Property is Fully Fenced
- Wood Fence
- Wire Fence
- Wooded Lot
- Property is zoned A1
HOA Fees
- $21 Monthly HOA Fees
Home Design
- Slab Foundation
- Steel Frame
- Wood Frame Construction
- Metal Roof
- Metal Siding
- Stick Built Home
Interior Spaces
- 1,829 Sq Ft Home
- 2-Story Property
- Bar Fridge
- Vaulted Ceiling
- Ceiling Fan
- 1 Fireplace
- Wood Burning Stove
- Formal Dining Room
- Concrete Flooring
- Storage In Attic
- Fire and Smoke Detector
Kitchen
- Gas Oven
- Range Hood
- Built-In Microwave
- Ice Maker
- Dishwasher
- Kitchen Island
Bedrooms and Bathrooms
- 2 Bedrooms
- Primary Bedroom on Main
- Walk-In Closet
- 2 Full Bathrooms
- Walk-in Shower
Laundry
- Laundry Room
- Dryer
- Washer
Parking
- 4 Parking Spaces
- Circular Driveway
- Gravel Driveway
Outdoor Features
- Covered Patio or Porch
- Shed
Schools
- White Oak/D F Walker Elementary School
- Chowan Middle School
- John A. Holmes High School
Horse Facilities and Amenities
- Horses Allowed On Property
Utilities
- Central Air
- Heating System Uses Wood
- Heat Pump System
- Well
- Tankless Water Heater
- Propane Water Heater
- On Site Septic
- Septic Tank
Listing and Financial Details
- Tax Lot 9
- Assessor Parcel Number 786500035431
Community Details
Overview
- Master Insurance
- Drummonds Point HOA
- Drummonds Pt Subdivision
- Maintained Community
Recreation
- Boat Dock
Security
- Security Lighting
Ownership History
Purchase Details
Home Financials for this Owner
Home Financials are based on the most recent Mortgage that was taken out on this home.Purchase Details
Purchase Details
Similar Homes in Edenton, NC
Home Values in the Area
Average Home Value in this Area
Purchase History
| Date | Type | Sale Price | Title Company |
|---|---|---|---|
| Deed | $325,000 | -- | |
| Deed | -- | -- | |
| Deed | $60,000 | -- |
Mortgage History
| Date | Status | Loan Amount | Loan Type |
|---|---|---|---|
| Open | $52,000 | Construction |
Property History
| Date | Event | Price | Change | Sq Ft Price |
|---|---|---|---|---|
| 04/30/2025 04/30/25 | Sold | $680,000 | +0.7% | $372 / Sq Ft |
| 03/31/2025 03/31/25 | Pending | -- | -- | -- |
| 03/21/2025 03/21/25 | For Sale | $675,000 | +1044.1% | $369 / Sq Ft |
| 06/02/2021 06/02/21 | Sold | $59,000 | 0.0% | -- |
| 05/10/2021 05/10/21 | Pending | -- | -- | -- |
| 04/10/2021 04/10/21 | Price Changed | $59,000 | +7.3% | -- |
| 09/21/2020 09/21/20 | For Sale | $55,000 | -- | -- |
Tax History Compared to Growth
Tax History
| Year | Tax Paid | Tax Assessment Tax Assessment Total Assessment is a certain percentage of the fair market value that is determined by local assessors to be the total taxable value of land and additions on the property. | Land | Improvement |
|---|---|---|---|---|
| 2024 | $2,376 | $310,522 | $60,425 | $250,097 |
| 2023 | $2,376 | $163,921 | $60,425 | $103,496 |
| 2022 | $415 | $56,512 | $56,512 | $0 |
| 2021 | $755 | $91,510 | $91,510 | $0 |
| 2020 | $741 | $91,510 | $91,510 | $0 |
| 2019 | $741 | $91,510 | $91,510 | $0 |
| 2018 | $732 | $91,510 | $91,510 | $0 |
| 2016 | $728 | $91,510 | $91,510 | $0 |
| 2015 | $714 | $91,510 | $91,510 | $0 |
| 2014 | $686 | $91,510 | $91,510 | $0 |
Agents Affiliated with this Home
-

Seller's Agent in 2025
Shaunee Self
A Better Way Realty, Inc.
(252) 331-9248
81 Total Sales
-
P
Buyer's Agent in 2025
Patsy Bush
A Better Way Realty, Inc.
(757) 647-4101
39 Total Sales
-

Seller's Agent in 2021
Ellen Heatwole
Keller Williams - Outer Banks
(804) 839-7064
31 Total Sales
-
*
Buyer's Agent in 2021
* **Not a Member
**Not a Member
Map
Source: Hive MLS
MLS Number: 100495919
APN: 7865-00-03-5431
- 149 Drummond Creek Ln
- 149 Drummonds Creek
- 214 Osprey Dr
- 222 Osprey Dr
- 136 Osprey Dr
- 333 N Island Crossing Unit Lot 13 & 14
- 333 N Island Crossing
- 000 Poplar
- .33ac Poplar St
- 1332 Snug Harbor Rd
- 119 Comanche Trail
- 40 Comanche Trail
- 9, 10, 11 Peninsula Shores Way
- 11 Peninsula Shores Way
- 10 Peninsula Shores Way
- 9 Peninsula Shores Way
- 116 Hemlock
- 56 Holly St
- 181 Fir St
- 144 Micmac Trail
