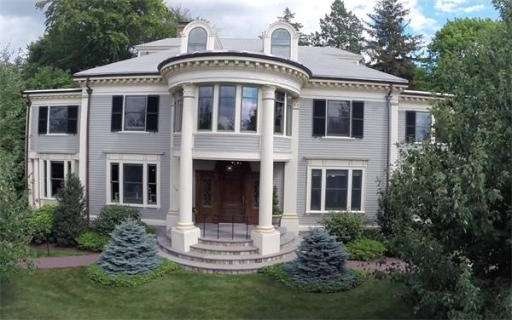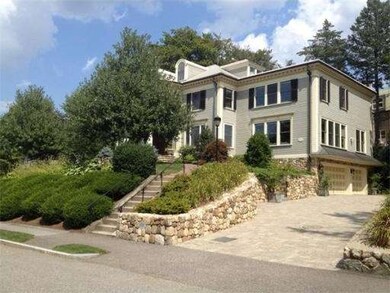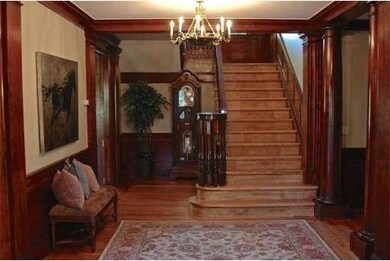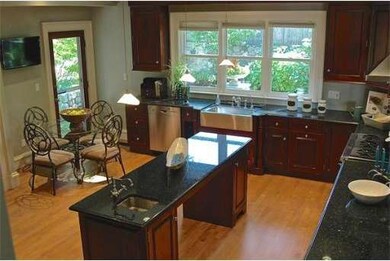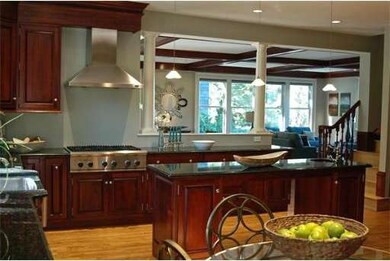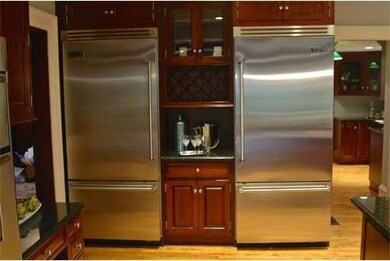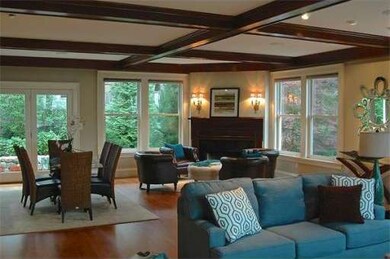
114 Shornecliffe Rd Newton, MA 02458
Newton Corner NeighborhoodAbout This Home
As of November 2022Compare 114 Shornecliffe Road, Newton MA 02458, MLS # 717464708. Formal design, magnificent curb appeal, refurbished door, modern spaces with historic overtones flow into an Open Space design made for today's living. An attached 3 car garage, with mud room and ample storage below. The upgrades to this home distinguish it from it's other Newton Luxury Move-In Homes. The Smart House system was recently installed using Control 4 software. The system puts home technology at your fingertips and through your phone. Windows, Insulation, Electrical, Mechanical and Plumbing systems have been meticulously updated. This is see it to believe it. The house is built for gracious living and entertaining as well as relaxing with your family and friends. Professional Landscaping, including plantings dating back to the days of the Kenrick Farm, surround this house on Farlow Hill, one of the premier and desired locations In Newton. This house is both elegant and fresh in surprising ways. OH Sunday.
Last Buyer's Agent
Richlen and Yates Team
Coldwell Banker Realty - Weston
Home Details
Home Type
Single Family
Est. Annual Taxes
$30,855
Year Built
1911
Lot Details
0
Listing Details
- Lot Description: Paved Drive, Steep Slope, Scenic View(s), Other (See Remarks)
- Other Agent: 1.00
- Special Features: None
- Property Sub Type: Detached
- Year Built: 1911
Interior Features
- Appliances: Range, Wall Oven, Dishwasher, Disposal, Microwave, Countertop Range, Refrigerator, Freezer, Washer, Dryer, Refrigerator - ENERGY STAR, Dryer - ENERGY STAR, Washer - ENERGY STAR
- Fireplaces: 3
- Has Basement: Yes
- Fireplaces: 3
- Primary Bathroom: Yes
- Number of Rooms: 14
- Amenities: Public Transportation, Shopping, Tennis Court, Park, Walk/Jog Trails, Golf Course, Medical Facility, Bike Path, Conservation Area, Highway Access, House of Worship, Private School, Public School, T-Station, University, Other (See Remarks)
- Electric: 200 Amps, 110 Volts
- Energy: Insulated Windows, Storm Windows, Insulated Doors, Storm Doors, Prog. Thermostat
- Flooring: Tile, Marble, Hardwood, Stone / Slate
- Insulation: Full, Mixed, Cellulose - Sprayed, Foam
- Interior Amenities: Security System, Cable Available, Intercom
- Basement: Full, Partially Finished, Garage Access, Sump Pump, Concrete Floor, Walk Out, Interior Access
- Bedroom 2: Second Floor, 16X12
- Bedroom 3: Second Floor, 16X11
- Bedroom 4: Second Floor, 15X13
- Bedroom 5: Second Floor, 15X14
- Bathroom #1: First Floor
- Bathroom #2: Second Floor
- Bathroom #3: Second Floor
- Kitchen: First Floor, 16X18
- Laundry Room: Second Floor
- Living Room: First Floor, 16X17
- Master Bedroom: Second Floor, 21X18
- Master Bedroom Description: Bathroom - Full, Bathroom - Double Vanity/Sink, Closet - Walk-in, Closet/Cabinets - Custom Built, Flooring - Hardwood, Flooring - Stone/Ceramic Tile
- Dining Room: First Floor, 16X14
- Family Room: First Floor, 21X34
Exterior Features
- Roof: Asphalt/Fiberglass Shingles, Rubber
- Construction: Frame, Stone/Concrete, Block
- Exterior: Wood
- Exterior Features: Porch, Patio, Gutters, Professional Landscaping, Sprinkler System, Decorative Lighting, Screens, City View(s), Drought Tolerant/Water Conserving Landscaping, Invisible Fence, Stone Wall
- Foundation: Poured Concrete
Garage/Parking
- Garage Parking: Attached, Under, Garage Door Opener, Side Entry, Insulated
- Garage Spaces: 3
- Parking: Off-Street, Improved Driveway, Paved Driveway
- Parking Spaces: 6
Utilities
- Cooling: Central Air
- Heating: Central Heat, Forced Air, Gas
- Cooling Zones: 2
- Heat Zones: 2
- Hot Water: Natural Gas
- Utility Connections: for Gas Range, for Gas Oven, Washer Hookup, for Electric Dryer
Condo/Co-op/Association
- HOA: No
Schools
- Elementary School: Underwood
- Middle School: Bigelow
- High School: Newton North
Lot Info
- Assessor Parcel Number: S:72 B:034 L:0003
Ownership History
Purchase Details
Home Financials for this Owner
Home Financials are based on the most recent Mortgage that was taken out on this home.Purchase Details
Home Financials for this Owner
Home Financials are based on the most recent Mortgage that was taken out on this home.Purchase Details
Home Financials for this Owner
Home Financials are based on the most recent Mortgage that was taken out on this home.Purchase Details
Home Financials for this Owner
Home Financials are based on the most recent Mortgage that was taken out on this home.Similar Homes in the area
Home Values in the Area
Average Home Value in this Area
Purchase History
| Date | Type | Sale Price | Title Company |
|---|---|---|---|
| Quit Claim Deed | -- | -- | |
| Not Resolvable | $2,400,000 | -- | |
| Deed | $2,400,000 | -- | |
| Deed | $745,000 | -- |
Mortgage History
| Date | Status | Loan Amount | Loan Type |
|---|---|---|---|
| Open | $1,868,750 | Purchase Money Mortgage | |
| Closed | $1,920,000 | Purchase Money Mortgage | |
| Previous Owner | $1,500,000 | No Value Available | |
| Previous Owner | $297,200 | No Value Available | |
| Previous Owner | $1,677,445 | Purchase Money Mortgage | |
| Previous Owner | $1,500,000 | No Value Available | |
| Previous Owner | $300,000 | No Value Available | |
| Previous Owner | $227,150 | Purchase Money Mortgage | |
| Previous Owner | $200,000 | No Value Available |
Property History
| Date | Event | Price | Change | Sq Ft Price |
|---|---|---|---|---|
| 11/18/2022 11/18/22 | Sold | $2,875,000 | -0.8% | $391 / Sq Ft |
| 09/23/2022 09/23/22 | Pending | -- | -- | -- |
| 09/23/2022 09/23/22 | For Sale | $2,899,000 | +20.8% | $394 / Sq Ft |
| 07/06/2015 07/06/15 | Sold | $2,400,000 | -3.0% | $352 / Sq Ft |
| 05/21/2015 05/21/15 | Pending | -- | -- | -- |
| 04/29/2015 04/29/15 | Price Changed | $2,475,000 | -3.9% | $363 / Sq Ft |
| 01/05/2015 01/05/15 | Price Changed | $2,575,000 | -4.5% | $378 / Sq Ft |
| 08/16/2014 08/16/14 | For Sale | $2,695,000 | -- | $396 / Sq Ft |
Tax History Compared to Growth
Tax History
| Year | Tax Paid | Tax Assessment Tax Assessment Total Assessment is a certain percentage of the fair market value that is determined by local assessors to be the total taxable value of land and additions on the property. | Land | Improvement |
|---|---|---|---|---|
| 2025 | $30,855 | $3,148,500 | $1,224,700 | $1,923,800 |
| 2024 | $29,920 | $3,065,600 | $1,189,000 | $1,876,600 |
| 2023 | $33,912 | $3,331,200 | $962,700 | $2,368,500 |
| 2022 | $32,448 | $3,084,400 | $891,400 | $2,193,000 |
| 2021 | $31,309 | $2,909,800 | $840,900 | $2,068,900 |
| 2020 | $30,378 | $2,909,800 | $840,900 | $2,068,900 |
| 2019 | $29,521 | $2,825,000 | $816,400 | $2,008,600 |
| 2018 | $29,227 | $2,701,200 | $882,700 | $1,818,500 |
| 2017 | $28,337 | $2,548,300 | $832,700 | $1,715,600 |
| 2016 | $33,070 | $2,906,000 | $778,200 | $2,127,800 |
| 2015 | $31,532 | $2,715,900 | $727,300 | $1,988,600 |
Agents Affiliated with this Home
-
T
Seller's Agent in 2022
The Yates Team
Coldwell Banker Realty - Weston
(781) 894-5555
2 in this area
58 Total Sales
-

Buyer's Agent in 2022
Debby Belt
Hammond Residential Real Estate
(617) 731-4644
10 in this area
138 Total Sales
-

Seller's Agent in 2015
Larry Lawfer
eXp Realty
(617) 774-8292
20 Total Sales
-
R
Buyer's Agent in 2015
Richlen and Yates Team
Coldwell Banker Realty - Weston
Map
Source: MLS Property Information Network (MLS PIN)
MLS Number: 71746470
APN: NEWT-000072-000034-000003
- 21 Waterston Rd
- 155 Waverley Ave
- 12 Valley Spring Rd
- 150 Nonantum St
- 292 Franklin St
- 130-132 Nonantum St
- 121 Tremont St Unit B1
- 121 Tremont St Unit A2
- 642 Centre St
- 21 Glenley Terrace
- 35 George St Unit 35
- 37 George St Unit 37
- 99 Tremont St Unit 105
- 99 Tremont St Unit 205
- 99 Tremont St Unit 213
- 99 Tremont St Unit 415
- 131 Huntington Rd
- 548 Centre St Unit 5
- 70 Washington St Unit 70
- 36 Lorna Rd
