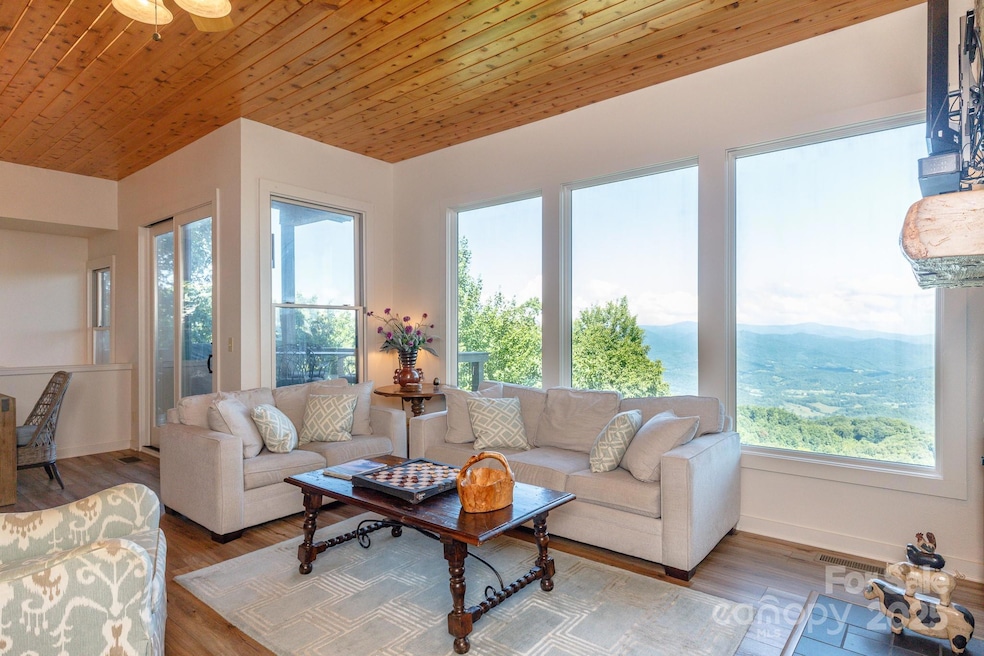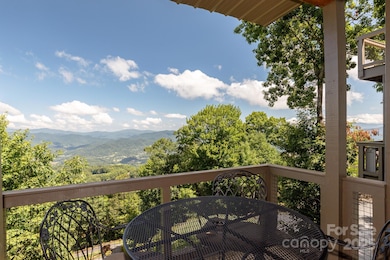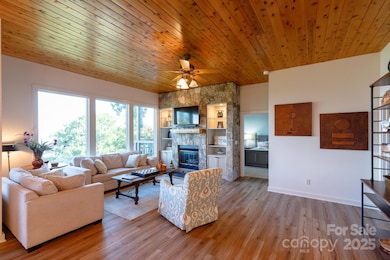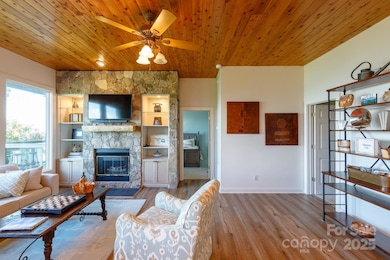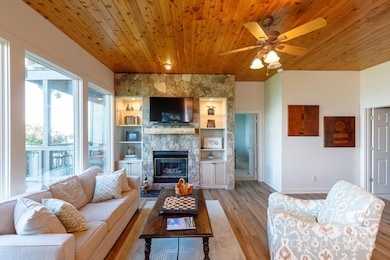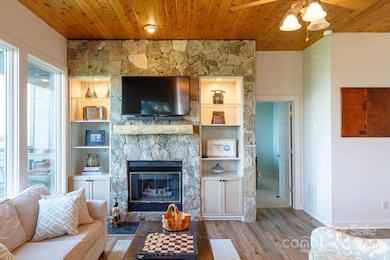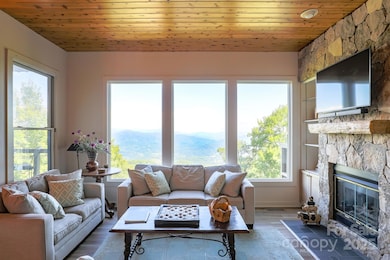114 Slickrock Rd Unit C/3 Burnsville, NC 28714
Estimated payment $4,794/month
Highlights
- Airport or Runway
- Fitness Center
- Golf Course View
- Golf Course Community
- Gated Community
- Open Floorplan
About This Home
You will be above the mountaintops in this FABULOUS, beautifully updated MOUNTAIN AIR 3 BR/3BA Club Villas Condo with breathtaking golf course, long-range mountain, and valley views. Located at the top of the mountain, this great condo features attractive furnishings and window treatments, which are included. This spacious open floor plan includes updated living, dining area, kitchen, primary suite and guest suite. Kitchen has granite, stainless appliances and updated cabinets. Bathrooms are updated. Large windows in the great room offer outstanding, birds-eye mountain views in every direction. You are close to all activities and amenities at Mountain Air, a short walk to Hawks Ledge Park, the runway, Clubhouse, dining, Village Green, brand new spa and state-of-the-art fitness center, tennis, golf, hiking and more. This is truly a perfect mountain retreat, move-in ready, with lock-and-leave convenience. Club amenities are available with membership.
Listing Agent
Mountain Air Realty Brokerage Email: bstiles@mountainairrealtors.com License #147320 Listed on: 06/10/2025
Property Details
Home Type
- Condominium
Est. Annual Taxes
- $2,970
Year Built
- Built in 1996
Lot Details
- Lawn
HOA Fees
Property Views
- Golf Course
- Mountain
Home Design
- Arts and Crafts Architecture
- Entry on the 1st floor
- Wood Siding
- Stone Siding
- Hardboard
Interior Spaces
- 2-Story Property
- Open Floorplan
- Built-In Features
- Ceiling Fan
- Insulated Windows
- Insulated Doors
- Living Room with Fireplace
- Crawl Space
Kitchen
- Breakfast Bar
- Electric Range
- Microwave
- Dishwasher
- Disposal
Flooring
- Carpet
- Laminate
- Tile
Bedrooms and Bathrooms
- Split Bedroom Floorplan
- Walk-In Closet
- 3 Full Bathrooms
- Garden Bath
Laundry
- Laundry Room
- Washer and Dryer
Parking
- Shared Driveway
- 2 Open Parking Spaces
- Parking Lot
Outdoor Features
- Pond
- Balcony
- Deck
- Covered Patio or Porch
Schools
- Blue Ridge Elementary School
- Cane River Middle School
- Mountain Heritage High School
Utilities
- Forced Air Heating and Cooling System
- Vented Exhaust Fan
- Underground Utilities
- Propane
- Community Well
- Electric Water Heater
- Cable TV Available
Listing and Financial Details
- Assessor Parcel Number 070800891061003
Community Details
Overview
- Braesael Management Association, Phone Number (828) 682-1578
- Club Villas Condos
- Mountain Air Subdivision
- Mandatory home owners association
Amenities
- Picnic Area
- Sauna
- Airport or Runway
- Building Helipad
- Clubhouse
- Business Center
Recreation
- Golf Course Community
- Tennis Courts
- Sport Court
- Indoor Game Court
- Community Playground
- Fitness Center
- Community Pool
- Community Spa
- Putting Green
- Dog Park
- Trails
Security
- Gated Community
Map
Home Values in the Area
Average Home Value in this Area
Tax History
| Year | Tax Paid | Tax Assessment Tax Assessment Total Assessment is a certain percentage of the fair market value that is determined by local assessors to be the total taxable value of land and additions on the property. | Land | Improvement |
|---|---|---|---|---|
| 2025 | $2,970 | $530,400 | $75,000 | $455,400 |
| 2024 | $2,970 | $530,400 | $75,000 | $455,400 |
| 2023 | $2,141 | $334,470 | $0 | $334,470 |
| 2022 | $2,098 | $334,470 | $0 | $334,470 |
| 2021 | $2,141 | $334,470 | $0 | $334,470 |
| 2020 | $2,141 | $334,470 | $0 | $334,470 |
| 2019 | $2,141 | $334,470 | $0 | $334,470 |
| 2018 | $2,141 | $334,470 | $0 | $334,470 |
| 2017 | $2,141 | $334,470 | $0 | $334,470 |
| 2016 | $2,141 | $334,470 | $0 | $334,470 |
| 2015 | $2,700 | $500,000 | $0 | $500,000 |
| 2014 | $2,700 | $500,000 | $0 | $500,000 |
Property History
| Date | Event | Price | List to Sale | Price per Sq Ft |
|---|---|---|---|---|
| 06/10/2025 06/10/25 | For Sale | $690,000 | -- | $322 / Sq Ft |
Purchase History
| Date | Type | Sale Price | Title Company |
|---|---|---|---|
| Special Warranty Deed | $185,000 | None Available |
Source: Canopy MLS (Canopy Realtor® Association)
MLS Number: 4269571
APN: 070800891061.003
- 30 Club Villa Ct Unit B - 3
- 30 Club Villa Ct Unit B-2
- 66 Club Villa Ct Unit D/3
- 140 Slickrock Rd Unit F4
- 140 Slickrock Rd Unit F3
- 80 Slickrock Rd Unit A-4
- 80 Slickrock Rd Unit A2
- Lot 5 Slickrock Rd
- 135 Club House Dr Unit 5-A
- 133 Club House Dr Unit 4B
- Lot 2 Ball Hooter Rd Unit 2/6
- 21 Ivy Ridge Rd
- Lot 81 Ball Camp Rd Unit 81/1
- 71 Ivy Ridge Rd
- 2280 Mountain Air Dr
- Lot 22 Spring Rock Rd
- Lot 84 Ridgepoint View Unit 84/1
- 307 Spring Rock Rd
- 350 Ball Camp Rd
- 91 Brandy Run Rd
- 220 Stoney Falls Loop Unit 1-B3
- 27 Spruce St
- 2535 El Miner Dr
- 1936 El Miner Dr Unit ID1312106P
- 49 Valley Dr Unit ID1282662P
- 344 Buckeye Rd Unit ID1344159P
- 134 Wolf's Head Ct Unit ID1256819P
- 585 Granny Lewis Ln Unit ID1351724P
- 42 N Main St Unit A
- 52 Elkins Branch Rd
- 1967 McKinney Mine Rd
- 900 Flat Creek Village Dr
- 164 Mundy Cove Rd
- 166 Mundy Cove Rd
- 101 Fox Grape Lp
- 2 Monticello Village Dr Unit 302
- 107 Taylor Dr
- 34 East St
- 304 9th St
- 61 Garrison Branch Rd
