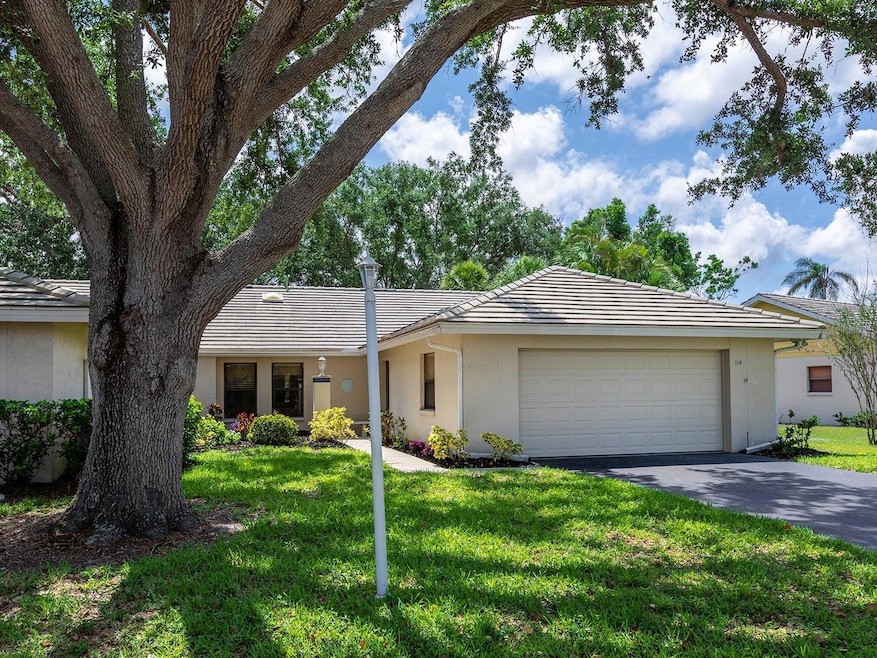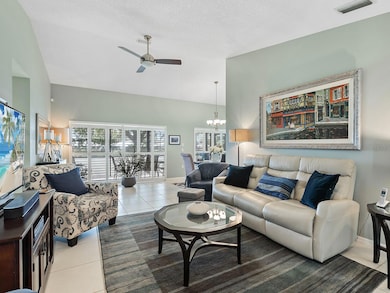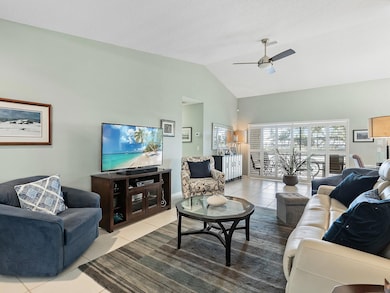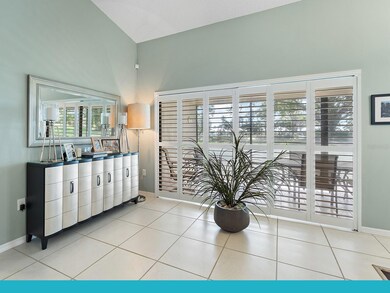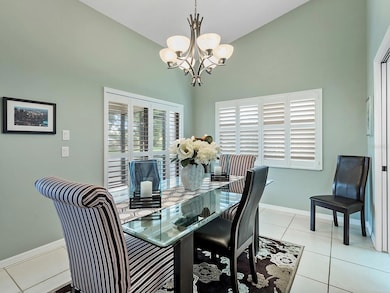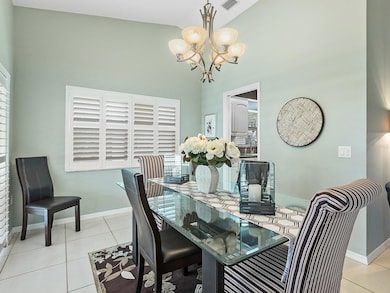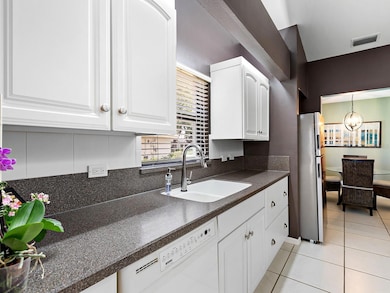
114 Southampton Place N Unit 237 Venice, FL 34293
Plantation NeighborhoodEstimated payment $2,639/month
Highlights
- Florida Architecture
- Cathedral Ceiling
- Mature Landscaping
- Taylor Ranch Elementary School Rated A-
- Main Floor Primary Bedroom
- Community Pool
About This Home
Nestled in a peaceful and inviting cul-de-sac, this beautifully maintained three-bedroom, two-bath home offers the perfect combination of privacy and comfort. Surrounded by mature trees and meticulously manicured landscaping, it creates a serene retreat you’ll be proud to call home. Step inside to discover soaring vaulted ceilings and a bright, open floor plan that enhances the spacious, welcoming atmosphere. The kitchen is both elegant and functional, featuring crisp white cabinetry, granite countertops, stainless steel appliances, and a brand-new refrigerator. Sleek tile flooring runs throughout the home, offering durability and a clean, modern look. The updated primary bathroom includes dual sinks and a tiled walk-in shower, adding a touch of everyday luxury. Enjoy the ease of low-maintenance living with an HOA that covers cable TV, lawn care, pest control, landscaping, roof and exterior insurance, and irrigation, giving you more time to savor everything Florida has to offer. As a resident of Myrtle Trace, you’ll have access to exceptional community amenities, including a clubhouse with a year-round heated pool, a gas barbecue area perfect for gatherings, and an inviting indoor lounge and reading room. The clubhouse can also be reserved for private events, offering extra space to host friends and family. Additionally, residents have the option to join the private Plantation Club, the social hub of the community. The Plantation Club hosts weekly events and activities, providing opportunities to connect with neighbors. Whether you enjoy a private relaxing lifestyle or attending social gatherings, this home offers an ideal balance of comfort, community, and convenience.
Listing Agent
HOMESMART Brokerage Phone: 407-476-0461 License #3217760 Listed on: 05/24/2025

Home Details
Home Type
- Single Family
Est. Annual Taxes
- $1,707
Year Built
- Built in 1988
Lot Details
- East Facing Home
- Mature Landscaping
- Property is zoned RSF2
HOA Fees
Parking
- 2 Car Attached Garage
Home Design
- Florida Architecture
- Slab Foundation
- Tile Roof
- Block Exterior
Interior Spaces
- 1,536 Sq Ft Home
- Cathedral Ceiling
- Ceiling Fan
- Shutters
- Living Room
- Dining Room
- Ceramic Tile Flooring
- Fire and Smoke Detector
Kitchen
- Eat-In Kitchen
- Range
- Microwave
- Dishwasher
- Solid Wood Cabinet
- Disposal
Bedrooms and Bathrooms
- 3 Bedrooms
- Primary Bedroom on Main
- 2 Full Bathrooms
Laundry
- Laundry Room
- Dryer
- Washer
Outdoor Features
- Covered Patio or Porch
- Rain Gutters
Schools
- Taylor Ranch Elementary School
- Venice Area Middle School
- Venice Senior High School
Utilities
- Central Heating and Cooling System
- Underground Utilities
- Cable TV Available
Listing and Financial Details
- Visit Down Payment Resource Website
- Tax Lot 237
- Assessor Parcel Number 0443131053
Community Details
Overview
- Association fees include cable TV, pool, escrow reserves fund, insurance, maintenance structure, ground maintenance, management, recreational facilities
- Ami Association
- Visit Association Website
- Plantation Community Association
- Myrtle Trace At Plan Community
- Myrtle Trace At Plan Subdivision
- On-Site Maintenance
- The community has rules related to deed restrictions
Recreation
- Community Pool
Map
Home Values in the Area
Average Home Value in this Area
Tax History
| Year | Tax Paid | Tax Assessment Tax Assessment Total Assessment is a certain percentage of the fair market value that is determined by local assessors to be the total taxable value of land and additions on the property. | Land | Improvement |
|---|---|---|---|---|
| 2024 | $1,567 | $133,109 | -- | -- |
| 2023 | $1,567 | $129,232 | $0 | $0 |
| 2022 | $1,511 | $125,468 | $0 | $0 |
| 2021 | $1,473 | $121,814 | $0 | $0 |
| 2020 | $1,462 | $120,132 | $0 | $0 |
| 2019 | $1,395 | $117,431 | $0 | $0 |
| 2018 | $1,347 | $115,241 | $0 | $0 |
| 2017 | $1,336 | $112,871 | $0 | $0 |
| 2016 | $1,322 | $148,300 | $0 | $148,300 |
| 2015 | $1,341 | $137,000 | $0 | $137,000 |
| 2014 | $1,333 | $107,300 | $0 | $0 |
Property History
| Date | Event | Price | Change | Sq Ft Price |
|---|---|---|---|---|
| 05/24/2025 05/24/25 | For Sale | $289,000 | +99.3% | $188 / Sq Ft |
| 06/12/2012 06/12/12 | Sold | $145,000 | 0.0% | $94 / Sq Ft |
| 04/29/2012 04/29/12 | Pending | -- | -- | -- |
| 03/24/2012 03/24/12 | For Sale | $145,000 | -- | $94 / Sq Ft |
Purchase History
| Date | Type | Sale Price | Title Company |
|---|---|---|---|
| Warranty Deed | $145,000 | Attorney | |
| Interfamily Deed Transfer | -- | -- | |
| Warranty Deed | -- | -- | |
| Warranty Deed | $118,000 | -- | |
| Warranty Deed | $100,000 | -- |
Mortgage History
| Date | Status | Loan Amount | Loan Type |
|---|---|---|---|
| Open | $90,000 | New Conventional | |
| Previous Owner | $48,000 | Credit Line Revolving | |
| Previous Owner | $65,000 | New Conventional | |
| Previous Owner | $94,400 | No Value Available |
Similar Homes in Venice, FL
Source: Stellar MLS
MLS Number: N6139046
APN: 0443-13-1053
- 234 Southampton Ln Unit 260
- 232 Southampton Ln Unit 259
- 269 Southampton Dr Unit 303
- 226 Southampton Ln Unit 257
- 238 Southampton Dr Unit 319
- 268 Southampton Dr Unit 309
- 263 Southampton Dr Unit 301
- 172 Southampton Place S Unit 346
- 346 Roseling Cir
- 339 Meadow Beauty Ct
- 337 Meadow Beauty Ct
- 135 Braemar Ave
- 420 Wexford Cir Unit 124
- 262 Cerromar Way S Unit 53
- 240 Cerromar Way S Unit 42
- 232 Cerromar Way S Unit 38
- 266 Cerromar Way S Unit 55
- 431 Cerromar Ln Unit 446
- 448 Cerromar Rd Unit 289
- 429 Cerromar Ln Unit 353
- 339 Pembroke Ln S Unit 228
- 268 Southampton Dr Unit 309
- 235 Southampton Ln Unit 276
- 243 Southampton Ln Unit 273
- 226 Southampton Ln Unit 257
- 378 Roseling Cir
- 414 Devonshire Ln
- 433 Cerromar Ln
- 276 Cerromar Way S Unit 60
- 208 Cerromar Way S Unit 26
- 216 Cerromar Way S Unit 30
- 425 Cerromar Terrace
- 431 Cerromar Ln Unit 347
- 427 Cerromar Ln Unit 458
- 448 Cerromar Rd Unit 189
- 433 Cerromar Ln Unit 331
- 437 Cerromar Ln Unit 525
- 437 Cerromar Ln Unit 523
- 437 Cerromar Ln Unit 315
- 436 Cerromar Ln Unit 379
