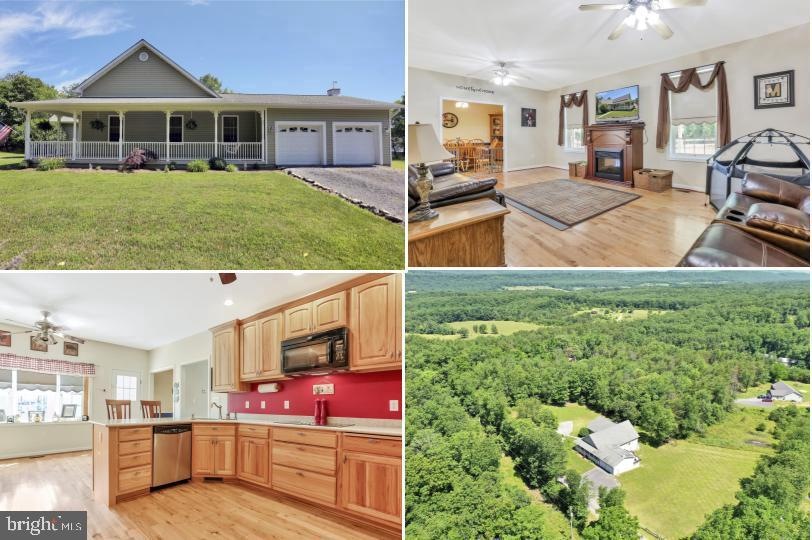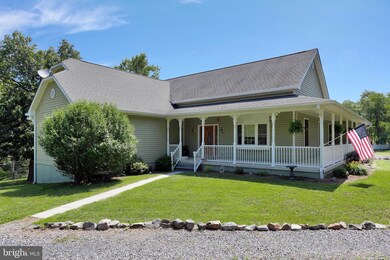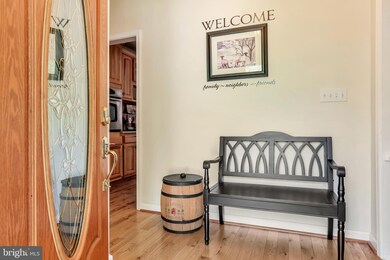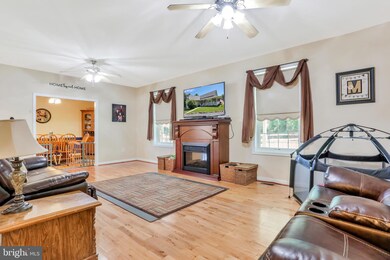
114 Sprite Ct Capon Bridge, WV 26711
Highlights
- View of Trees or Woods
- Rambler Architecture
- Main Floor Bedroom
- Deck
- Wood Flooring
- No HOA
About This Home
As of September 2020Wonderful one-level living in a countryside setting! Home sits on 3+ private acres with 4 bedrooms and 2.5 bathrooms. Hardwood flooring throughout. Living room with electric fireplace, formal dining room. Kitchen features Formica countertops, wall oven, cooktop, breakfast nook, breakfast bar, Pecan cabinets, and pantry. Master bedroom with walk-in closet. Master bath with jetted tub, separate granite sinks, and separate shower with seat. Full unfinished basement with walk out level to large backyard. 2-car garage with shed area. This beautiful home has so much to offer! Schedule your tour today!
Last Agent to Sell the Property
The KW Collective License #525987 Listed on: 07/01/2020

Home Details
Home Type
- Single Family
Est. Annual Taxes
- $1,310
Year Built
- Built in 2006
Lot Details
- 3.11 Acre Lot
- Rural Setting
- Property is in good condition
- Property is zoned 101
Parking
- 2 Car Attached Garage
- Front Facing Garage
- Driveway
Home Design
- Rambler Architecture
- Shingle Roof
- Vinyl Siding
Interior Spaces
- 2,598 Sq Ft Home
- Property has 1 Level
- Chair Railings
- Ceiling Fan
- Recessed Lighting
- Free Standing Fireplace
- Electric Fireplace
- Entrance Foyer
- Living Room
- Formal Dining Room
- Wood Flooring
- Views of Woods
Kitchen
- Eat-In Kitchen
- Built-In Oven
- Cooktop
- Built-In Microwave
- Dishwasher
Bedrooms and Bathrooms
- 4 Main Level Bedrooms
- En-Suite Primary Bedroom
- En-Suite Bathroom
- Walk-In Closet
- Soaking Tub
- Bathtub with Shower
Laundry
- Dryer
- Washer
Unfinished Basement
- Walk-Out Basement
- Basement Fills Entire Space Under The House
- Laundry in Basement
- Rough-In Basement Bathroom
- Basement with some natural light
Outdoor Features
- Deck
- Play Equipment
- Wrap Around Porch
Utilities
- Central Air
- Heat Pump System
- Well
- Electric Water Heater
- Septic Tank
- Satellite Dish
Community Details
- No Home Owners Association
- Timber Ridge Farms Subdivision
Listing and Financial Details
- Tax Lot 14
- Assessor Parcel Number 0142000200140000
Ownership History
Purchase Details
Home Financials for this Owner
Home Financials are based on the most recent Mortgage that was taken out on this home.Purchase Details
Similar Homes in Capon Bridge, WV
Home Values in the Area
Average Home Value in this Area
Purchase History
| Date | Type | Sale Price | Title Company |
|---|---|---|---|
| Deed | $335,000 | -- | |
| Deed | $80,000 | -- |
Mortgage History
| Date | Status | Loan Amount | Loan Type |
|---|---|---|---|
| Previous Owner | $189,000 | No Value Available |
Property History
| Date | Event | Price | Change | Sq Ft Price |
|---|---|---|---|---|
| 09/30/2020 09/30/20 | Sold | $335,000 | 0.0% | $129 / Sq Ft |
| 08/06/2020 08/06/20 | Pending | -- | -- | -- |
| 07/31/2020 07/31/20 | For Sale | $335,000 | 0.0% | $129 / Sq Ft |
| 07/08/2020 07/08/20 | Pending | -- | -- | -- |
| 07/01/2020 07/01/20 | For Sale | $335,000 | +15.5% | $129 / Sq Ft |
| 08/31/2016 08/31/16 | Sold | $290,000 | -1.3% | $112 / Sq Ft |
| 07/20/2016 07/20/16 | Pending | -- | -- | -- |
| 06/01/2016 06/01/16 | For Sale | $293,900 | +1.3% | $113 / Sq Ft |
| 06/01/2016 06/01/16 | Off Market | $290,000 | -- | -- |
| 12/15/2015 12/15/15 | For Sale | $293,900 | -- | $113 / Sq Ft |
Tax History Compared to Growth
Tax History
| Year | Tax Paid | Tax Assessment Tax Assessment Total Assessment is a certain percentage of the fair market value that is determined by local assessors to be the total taxable value of land and additions on the property. | Land | Improvement |
|---|---|---|---|---|
| 2024 | $1,643 | $189,180 | $38,700 | $150,480 |
| 2023 | $1,606 | $184,260 | $34,380 | $149,880 |
| 2022 | $1,611 | $184,260 | $34,380 | $149,880 |
| 2021 | $1,646 | $183,840 | $34,380 | $149,460 |
| 2020 | $1,303 | $183,840 | $34,380 | $149,460 |
| 2019 | $1,311 | $181,800 | $32,280 | $149,520 |
| 2018 | $1,295 | $179,640 | $30,120 | $149,520 |
| 2017 | $1,293 | $179,340 | $29,040 | $150,300 |
| 2016 | $1,279 | $179,340 | $29,040 | $150,300 |
| 2015 | $1,248 | $176,400 | $26,880 | $149,520 |
| 2014 | $1,234 | $177,260 | $29,280 | $147,980 |
Agents Affiliated with this Home
-

Seller's Agent in 2020
Mary Llewellyn
The KW Collective
(301) 992-5946
508 Total Sales
-

Buyer's Agent in 2020
Lori Gardenhour
The KW Collective
(240) 520-6869
215 Total Sales
-
T
Seller's Agent in 2016
Thelma Ratliff
A New Century Realty
-

Buyer's Agent in 2016
Judy Clower-Nazelrod
WEST VIRGINIA LAND & HOME REALTY
(304) 257-3727
59 Total Sales
Map
Source: Bright MLS
MLS Number: WVHS114330
APN: 14-01- 42-0002.0014
- 2811 Timber Ridge Rd
- 164 Pasture Ln
- Lot 13 Sawmill Dr
- LOT 3 Ridgeview Rd
- 100 Woodlands Ln
- 101 Woodlands Ln
- 1304 Lakeview Dr
- 1039 W Masters Dr
- 204 Green Leaf Dr
- 1134 Lakeview Dr
- 200 Greenbriar Cir
- 405 Northwood Cir
- 411 Northwood Cir
- 407 Northwood Cir
- 501 Northwood Cir
- 1246 Lakeview Dr
- 122 Dogwood Dr
- 118 Dogwood Dr
- 115 Eagle Dr
- 1116 Lakeview Dr





