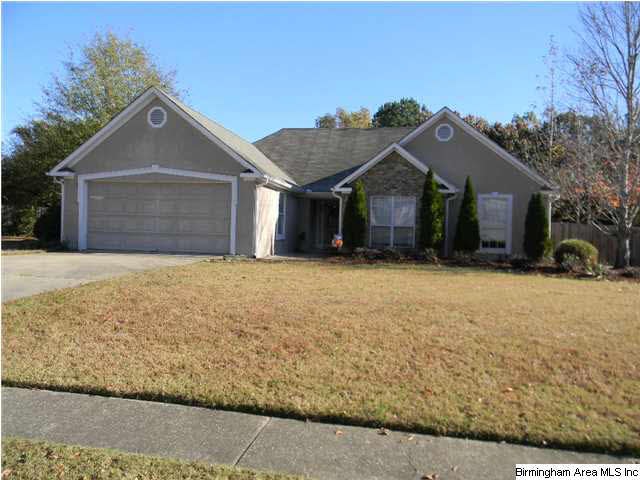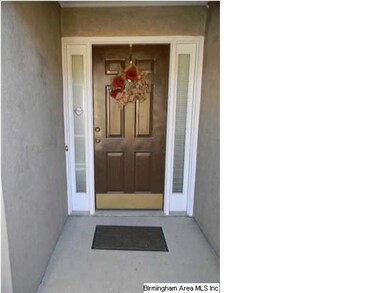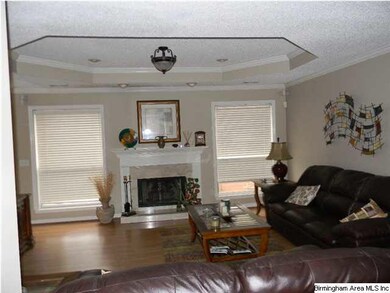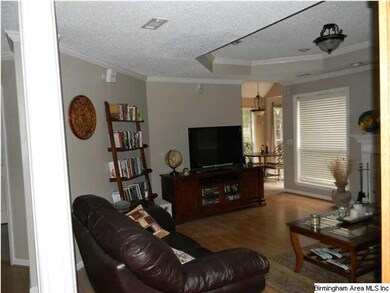
114 Squire Dr Helena, AL 35080
Highlights
- Sitting Area In Primary Bedroom
- Deck
- Hydromassage or Jetted Bathtub
- Helena Elementary School Rated 10
- Wood Flooring
- Attic
About This Home
As of October 2017This home is move-in-ready!!!! Enjoy the spacious spaces all through from living room with fireplace and dining room with a wall mirror to further add to spacious living. Kitchen features a double oven, lots lots of counter spacious, tile back splash, desk, pantry tile flooring,and breakfast nook. The kitchen is a cook's dream with a terrarium window for herb growing. Imagine settling into this master suite to enjoy the spa bathroom(garden tub and separate shower), choose clothes for the day in the large walk-in closet and relax in the sitting cove. Two other spacious bedrooms and hall bath with tub/shower combo. Entertain and cookout in your own back yard with ample deck featuring arbor with built-in seat. Enjoy the well landscaped huge lot with privacy fence. This home heating/air as of 2011 and roof was new in 2008.
Last Buyer's Agent
Benjamin Epps
RealtySouth-I459 Southwest License #0000100785
Home Details
Home Type
- Single Family
Est. Annual Taxes
- $1,325
Year Built
- 1995
Lot Details
- Fenced Yard
- Interior Lot
- Few Trees
HOA Fees
- $13 Monthly HOA Fees
Parking
- 2 Car Attached Garage
- Front Facing Garage
Home Design
- Slab Foundation
- Stucco Exterior Insulation and Finish Systems
- Vinyl Siding
Interior Spaces
- 1-Story Property
- Crown Molding
- Ceiling Fan
- Wood Burning Fireplace
- Fireplace With Gas Starter
- Window Treatments
- Bay Window
- Living Room with Fireplace
- Dining Room
- Pull Down Stairs to Attic
- Home Security System
Kitchen
- Double Oven
- Gas Oven
- Stove
- Built-In Microwave
- Dishwasher
- Laminate Countertops
Flooring
- Wood
- Carpet
- Laminate
- Tile
Bedrooms and Bathrooms
- 3 Bedrooms
- Sitting Area In Primary Bedroom
- Walk-In Closet
- 2 Full Bathrooms
- Split Vanities
- Hydromassage or Jetted Bathtub
- Bathtub and Shower Combination in Primary Bathroom
- Garden Bath
- Separate Shower
- Linen Closet In Bathroom
Laundry
- Laundry Room
- Laundry on main level
- Washer and Electric Dryer Hookup
Outdoor Features
- Deck
Utilities
- Central Heating and Cooling System
- Heating System Uses Gas
- Programmable Thermostat
- Underground Utilities
- Gas Water Heater
Listing and Financial Details
- Assessor Parcel Number 13-5-21-1-002-026.000
Ownership History
Purchase Details
Home Financials for this Owner
Home Financials are based on the most recent Mortgage that was taken out on this home.Purchase Details
Home Financials for this Owner
Home Financials are based on the most recent Mortgage that was taken out on this home.Purchase Details
Home Financials for this Owner
Home Financials are based on the most recent Mortgage that was taken out on this home.Purchase Details
Home Financials for this Owner
Home Financials are based on the most recent Mortgage that was taken out on this home.Similar Home in Helena, AL
Home Values in the Area
Average Home Value in this Area
Purchase History
| Date | Type | Sale Price | Title Company |
|---|---|---|---|
| Warranty Deed | $182,500 | None Available | |
| Warranty Deed | $145,000 | None Available | |
| Warranty Deed | $175,000 | None Available | |
| Survivorship Deed | $172,000 | None Available |
Mortgage History
| Date | Status | Loan Amount | Loan Type |
|---|---|---|---|
| Open | $125,000 | New Conventional | |
| Closed | $127,750 | New Conventional | |
| Previous Owner | $134,995 | New Conventional | |
| Previous Owner | $137,247 | New Conventional | |
| Previous Owner | $140,000 | Purchase Money Mortgage | |
| Previous Owner | $17,500 | Unknown | |
| Previous Owner | $172,000 | Unknown | |
| Previous Owner | $162,500 | Unknown | |
| Previous Owner | $155,700 | Unknown | |
| Previous Owner | $129,600 | No Value Available |
Property History
| Date | Event | Price | Change | Sq Ft Price |
|---|---|---|---|---|
| 10/16/2017 10/16/17 | Sold | $182,500 | 0.0% | $101 / Sq Ft |
| 09/02/2017 09/02/17 | Pending | -- | -- | -- |
| 09/01/2017 09/01/17 | For Sale | $182,500 | +25.9% | $101 / Sq Ft |
| 01/15/2014 01/15/14 | Sold | $145,000 | -6.4% | $82 / Sq Ft |
| 11/26/2013 11/26/13 | Pending | -- | -- | -- |
| 11/17/2013 11/17/13 | For Sale | $154,900 | -- | $88 / Sq Ft |
Tax History Compared to Growth
Tax History
| Year | Tax Paid | Tax Assessment Tax Assessment Total Assessment is a certain percentage of the fair market value that is determined by local assessors to be the total taxable value of land and additions on the property. | Land | Improvement |
|---|---|---|---|---|
| 2024 | $1,325 | $27,040 | $0 | $0 |
| 2023 | $1,146 | $24,220 | $0 | $0 |
| 2022 | $1,012 | $21,480 | $0 | $0 |
| 2021 | $939 | $20,000 | $0 | $0 |
| 2020 | $818 | $17,540 | $0 | $0 |
| 2019 | $829 | $17,760 | $0 | $0 |
| 2017 | $767 | $16,480 | $0 | $0 |
| 2015 | $730 | $15,740 | $0 | $0 |
| 2014 | $776 | $15,840 | $0 | $0 |
Agents Affiliated with this Home
-
D
Seller's Agent in 2017
Daniel Blackburn
Keller Williams Realty Vestavia
-

Seller Co-Listing Agent in 2017
Kimbo Rutledge
Keller Williams Realty Vestavia
(205) 981-0193
4 in this area
151 Total Sales
-

Buyer's Agent in 2017
Deana Bermudez
Keller Williams Realty Hoover
(205) 223-7595
1 in this area
20 Total Sales
-
D
Seller's Agent in 2014
Denise Hogan
Keller Williams Metro South
(205) 276-8194
3 in this area
38 Total Sales
-
B
Buyer's Agent in 2014
Benjamin Epps
RealtySouth
Map
Source: Greater Alabama MLS
MLS Number: 581290
APN: 13-5-21-1-002-026-000
- 216 Lees Cove
- 3048 Bowron Rd
- 425 Tocoa Rd
- 129 Saint Charles Dr
- 9522 Brook Forest Cir
- 120 Appleford Rd
- 9490 Brook Forest Cir
- 431 Appleford Rd
- 930 Jackson Cir
- 2008 Jackson Ln
- 137 White Cottage Rd
- 9458 Brook Forest Cir
- 168 Appleford Rd
- 410 Appleford Rd
- 188 Appleford Rd
- 109 Loyola Cir
- 9305 Brook Forest Cir
- 0 Wyndham Pkwy
- 298 Appleford Rd
- 1228 Macqueen Dr






