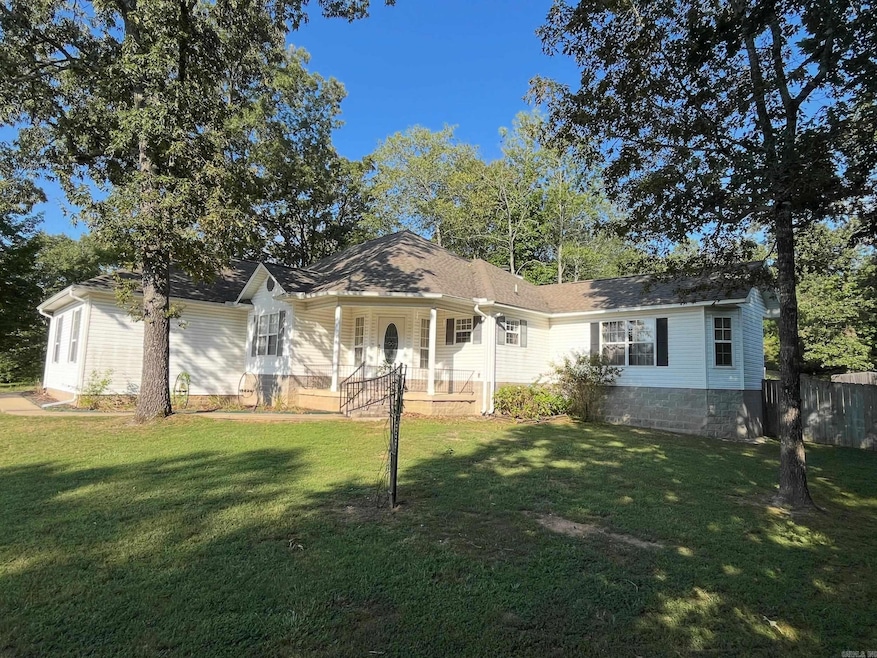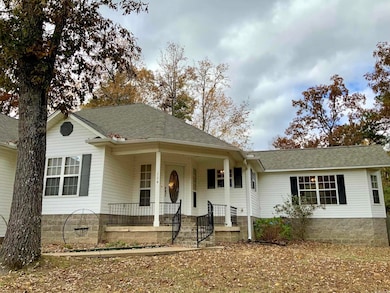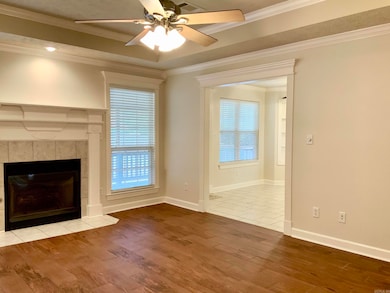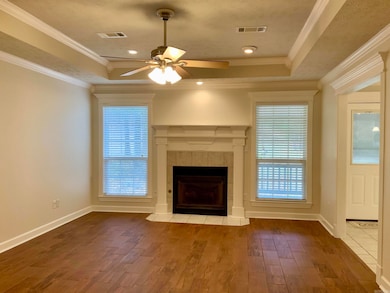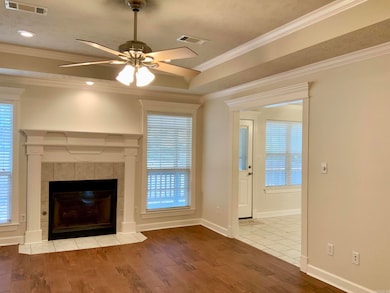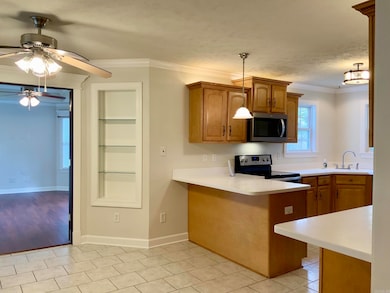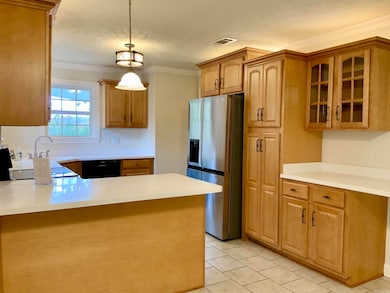114 Stump Rd Hot Springs Village, AR 71909
Estimated payment $1,729/month
Total Views
330
3
Beds
2
Baths
1,969
Sq Ft
$163
Price per Sq Ft
Highlights
- Hot Property
- Wood Flooring
- Formal Dining Room
- Deck
- Corner Lot
- 1-Story Property
About This Home
Spacious 3-bedroom, 2-bath home offering approximately 1,900 sq ft of comfortable living space! Features include a new roof in 2025, whole-house generator, and geothermal system designed to help maintain lower energy costs. Enjoy a large living area, attached 2-car garage with automatic opener, paved driveway, and a large detached shop with garage door. The property also offers a partially fenced yard, outdoor storage area, and a nice deck perfect for relaxing or entertaining.
Home Details
Home Type
- Single Family
Est. Annual Taxes
- $503
Year Built
- Built in 2005
Lot Details
- 0.51 Acre Lot
- Rural Setting
- Partially Fenced Property
- Corner Lot
- Level Lot
Home Design
- Slab Foundation
- Architectural Shingle Roof
- Ridge Vents on the Roof
- Metal Siding
Interior Spaces
- 1,969 Sq Ft Home
- 1-Story Property
- Sheet Rock Walls or Ceilings
- Ceiling Fan
- Gas Log Fireplace
- Insulated Windows
- Insulated Doors
- Formal Dining Room
- Attic Ventilator
- Washer and Electric Dryer Hookup
Kitchen
- Electric Range
- Stove
- Microwave
- Plumbed For Ice Maker
- Dishwasher
- Disposal
Flooring
- Wood
- Carpet
- Tile
Bedrooms and Bathrooms
- 3 Bedrooms
- 2 Full Bathrooms
- Walk-in Shower
Parking
- 2 Car Garage
- Automatic Garage Door Opener
Eco-Friendly Details
- Energy-Efficient Insulation
Outdoor Features
- Deck
- Outdoor Storage
- Shop
Utilities
- Central Heating and Cooling System
- Geothermal Heating and Cooling
- Power Generator
- Propane
- Septic System
Listing and Financial Details
- Assessor Parcel Number 200-20400-031-000
Map
Create a Home Valuation Report for This Property
The Home Valuation Report is an in-depth analysis detailing your home's value as well as a comparison with similar homes in the area
Home Values in the Area
Average Home Value in this Area
Tax History
| Year | Tax Paid | Tax Assessment Tax Assessment Total Assessment is a certain percentage of the fair market value that is determined by local assessors to be the total taxable value of land and additions on the property. | Land | Improvement |
|---|---|---|---|---|
| 2025 | $503 | $44,620 | $1,350 | $43,270 |
| 2024 | $586 | $44,620 | $1,350 | $43,270 |
| 2023 | $661 | $44,620 | $1,350 | $43,270 |
| 2022 | $1,136 | $44,620 | $1,350 | $43,270 |
| 2021 | $1,127 | $30,080 | $1,010 | $29,070 |
| 2020 | $752 | $30,080 | $1,010 | $29,070 |
| 2019 | $702 | $30,080 | $1,010 | $29,070 |
| 2018 | $727 | $30,080 | $1,010 | $29,070 |
| 2017 | $727 | $30,760 | $1,690 | $29,070 |
| 2016 | $727 | $30,720 | $1,030 | $29,690 |
| 2015 | $727 | $30,720 | $1,030 | $29,690 |
| 2014 | $726 | $28,045 | $820 | $27,225 |
Source: Public Records
Property History
| Date | Event | Price | List to Sale | Price per Sq Ft |
|---|---|---|---|---|
| 10/24/2025 10/24/25 | For Sale | $320,000 | -- | $163 / Sq Ft |
Source: Cooperative Arkansas REALTORS® MLS
Purchase History
| Date | Type | Sale Price | Title Company |
|---|---|---|---|
| Interfamily Deed Transfer | -- | None Available | |
| Interfamily Deed Transfer | -- | None Available | |
| Warranty Deed | -- | None Available | |
| Warranty Deed | -- | None Available | |
| Warranty Deed | -- | None Available | |
| Warranty Deed | -- | -- | |
| Warranty Deed | -- | -- | |
| Warranty Deed | $162,000 | -- | |
| Warranty Deed | $162,000 | -- | |
| Warranty Deed | $10,000 | -- |
Source: Public Records
Mortgage History
| Date | Status | Loan Amount | Loan Type |
|---|---|---|---|
| Previous Owner | $75,000 | No Value Available |
Source: Public Records
Source: Cooperative Arkansas REALTORS® MLS
MLS Number: 25045143
APN: 200-20400-031-000
Nearby Homes
- 000 N Hwy 7
- 100 Walnut Valley Rd
- 217 Wildflower Ct
- 000 N Highway 7
- 280 Lot 3 Brookhill Ranch Rd
- 0 N Hwy 7 Hwy Unit 23018150
- 300 Hazelnut Place
- TBD Summer Hill Rd
- LOT 17 Summer Hill Rd
- 1141 Walnut Valley Rd
- 234 Randallwood Dr
- TRACT 10 High Peak Rd
- TRACT 15 High Peak Rd
- Lot 71 Mountain Vista Ct
- 280 Lot 2 Brookhill Ranch Rd
- TRACT 17 High Peak Rd
- 002 Stihl Rd Unit 22.
- 001 Stihl Rd Unit 7.00
- 000 Stihl Rd
- 001 Stihl Rd Unit 7.0
- 1007 Park Ave
- 404 Holly St
- 406 Cedar St
- 223 Hunter Dr
- 727 Silver St
- 111 Prospect Ave Unit 22
- 319 Silver St
- 516 Hawthorne St Unit 2
- 112 Newton St
- 125 Oak St
- 232 Pecan St
- 903 Ward St
- 105 Lowery St
- 220 Richard St
- 1005 W Saint Louis St
- 204 Glover St
- 116 Valleyview St
- 127 Charlon St
- 605 Higdon Ferry Rd
- 125 Carl Dr Unit 35
