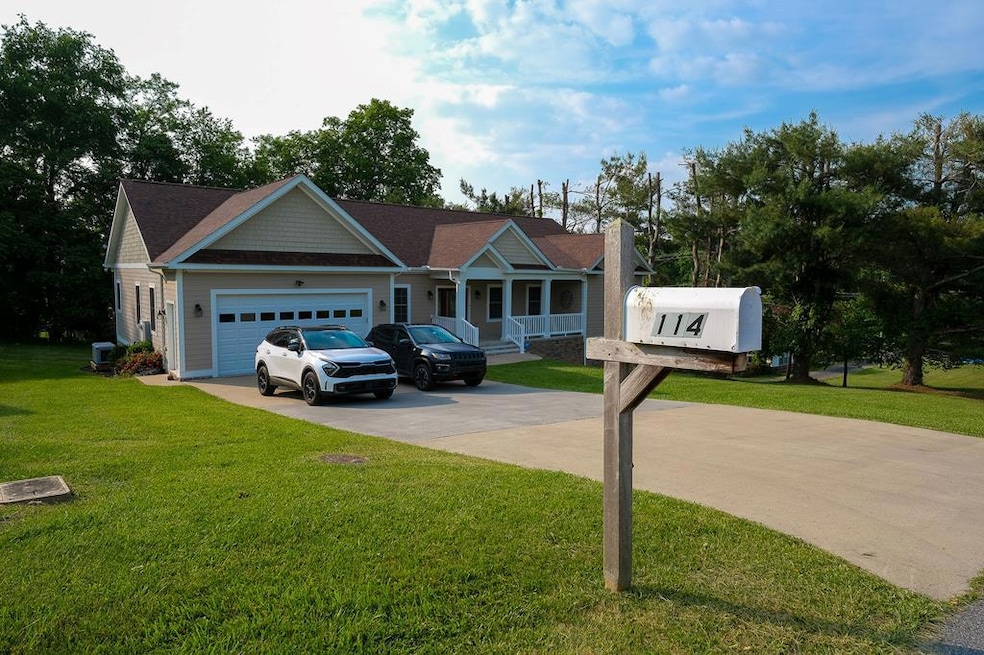
114 Sunshine Dr Lewisburg, WV 24901
Estimated payment $3,450/month
Highlights
- Spa
- Raised Ranch Architecture
- Wood Flooring
- Deck
- Cathedral Ceiling
- Main Floor Bedroom
About This Home
Perfectly located just behind the West Virginia School of Osteopathic Medicine in Lewisburg, this spacious, well-maintained home offers comfort, convenience, and quality throughout. Featuring 5 bedrooms, 3 full baths, and 2 half baths, this home provides ample space for everyday living, entertaining, or multigenerational needs. Step into an open-concept main level boasting vaulted ceilings in the living room, a cozy gas fireplace, and elegant crown molding in the dining area. The gourmet kitchen is a chef's dream, complete with granite countertops, a large island, and ample cabinet space. The luxurious primary suite features a tray ceiling and a spa-like bath with dual sinks, a jetted tub, and a custom tiled walk-in shower. Two additional bedrooms, a full bath with a tile tub/shower combo, and a convenient powder room complete the main level. From the dining room, step out onto a covered back deck overlooking the lush lawn—perfect for relaxing or entertaining. The lower level expands the living space with a generous family room with gas fireplace, two more bedrooms, a full bath, a second half bath, laundry room, and a large storage area with 14-inch concrete walls—ideal for a secure storage or storm shelter. Walk out to a covered patio and enjoy peaceful backyard views. Sitting on approximately 0.5 acres with hard plank siding and a concrete driveway leading to a 2-car attached garage, this home also features a whole-home generator for peace of mind. Everything you need is on the main floor, with the bonus of flexible space below. This exceptional property checks all the
Listing Agent
OLD COLONY REALTORS Brokerage Email: 3042556555, beckleystaff@oldcolony.com Listed on: 06/13/2025
Home Details
Home Type
- Single Family
Est. Annual Taxes
- $1,646
Year Built
- Built in 2016
Lot Details
- 0.48 Acre Lot
- Landscaped
- Level Lot
Parking
- 2 Car Attached Garage
- Open Parking
Home Design
- Raised Ranch Architecture
- Shingle Roof
- Architectural Shingle Roof
Interior Spaces
- Crown Molding
- Tray Ceiling
- Cathedral Ceiling
- Ceiling Fan
- Insulated Windows
- Blinds
- Great Room
- Living Room
- Combination Kitchen and Dining Room
- Property Views
Kitchen
- Eat-In Kitchen
- Oven
- Built-In Range
- Microwave
- Dishwasher
- Kitchen Island
- Disposal
Flooring
- Wood
- Tile
- Vinyl
Bedrooms and Bathrooms
- 5 Bedrooms | 3 Main Level Bedrooms
- Walk-In Closet
- Bathroom on Main Level
- Bathtub Includes Tile Surround
- Spa Bath
Laundry
- Laundry on lower level
- Washer
Finished Basement
- Heated Basement
- Basement Fills Entire Space Under The House
- Interior and Exterior Basement Entry
- Fireplace in Basement
- Finished Basement Bathroom
Accessible Home Design
- Adaptable Bathroom Walls
- Stairway
- Accessible Hallway
- Accessible for Hearing-Impairment
- Accessible Doors
Outdoor Features
- Spa
- Deck
- Covered patio or porch
Schools
- Lewisburg Elementary School
- Eastern Greenbrier Middle School
- Greenbrier East High School
Utilities
- Forced Air Heating and Cooling System
- Heat Pump System
- Underground Utilities
- Electric Water Heater
Listing and Financial Details
- Assessor Parcel Number 26 / 60
Map
Home Values in the Area
Average Home Value in this Area
Tax History
| Year | Tax Paid | Tax Assessment Tax Assessment Total Assessment is a certain percentage of the fair market value that is determined by local assessors to be the total taxable value of land and additions on the property. | Land | Improvement |
|---|---|---|---|---|
| 2024 | $1,646 | $126,480 | $19,740 | $106,740 |
| 2023 | $1,626 | $122,280 | $19,020 | $103,260 |
| 2022 | $1,642 | $119,160 | $18,240 | $100,920 |
| 2021 | $1,623 | $117,600 | $17,460 | $100,140 |
| 2020 | $1,603 | $116,220 | $16,680 | $99,540 |
| 2019 | $1,571 | $113,700 | $15,900 | $97,800 |
| 2018 | $1,548 | $111,720 | $15,120 | $96,600 |
| 2017 | $1,523 | $109,440 | $13,980 | $95,460 |
| 2016 | $376 | $13,200 | $13,200 | $0 |
| 2015 | $353 | $12,420 | $12,420 | $0 |
| 2014 | $328 | $11,640 | $11,640 | $0 |
Property History
| Date | Event | Price | Change | Sq Ft Price |
|---|---|---|---|---|
| 06/13/2025 06/13/25 | For Sale | $599,900 | +14.3% | $158 / Sq Ft |
| 07/13/2023 07/13/23 | Sold | $525,000 | 0.0% | $171 / Sq Ft |
| 05/31/2023 05/31/23 | For Sale | $525,000 | -- | $171 / Sq Ft |
Purchase History
| Date | Type | Sale Price | Title Company |
|---|---|---|---|
| Deed | $525,000 | Attorney Only | |
| Deed | $24,000 | -- |
Similar Homes in Lewisburg, WV
Source: Beckley Board of REALTORS®
MLS Number: 91037
APN: 10 2600600000
- 123 Scott St
- 125 Old White Dr
- 200 Gms Dr
- 501 Old White Dr
- 400 Blackbird Way
- 1726 E Washington St
- 1728 E Washington St
- 560 Old White Dr
- 1335 Washington St E
- 633 Judyville Rd
- Lot 9 Brookside Dr
- Lot 14 Brookside Dr
- 2025 E Washington St
- 207 Ivy Terrace
- 201 Ivy Terrace
- 224 Ivy Terrace
- 145 Janet St
- 2141 E Washington St
- 236 MacKle Point
- 1130 Jefferson St N






