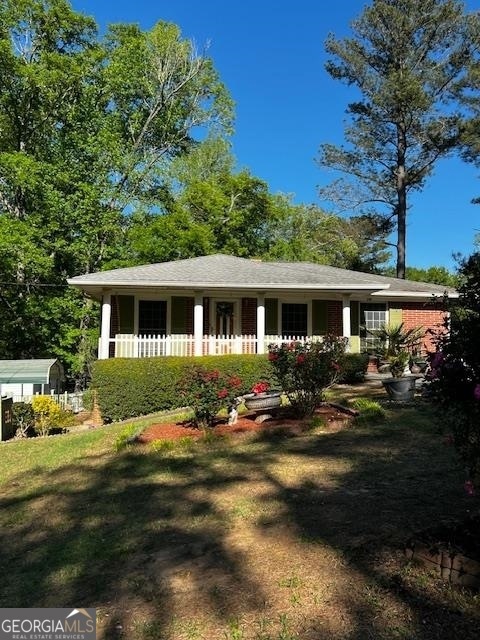
114 Sycamore Rd SW Milledgeville, GA 31061
Highlights
- Main Floor Primary Bedroom
- Den
- Laundry closet
- No HOA
- Cooling Available
- Four Sided Brick Exterior Elevation
About This Home
As of October 2024Welcome to your vibrant retreat at 114 Sycamore in the Allenwood enclave! This sunny 4-sided brick beauty is bursting with charm and awaits your personal touch. Step into the heart of the home—a spacious kitchen perfect for cooking up culinary delights, while the adjacent dining and living areas beckon for lively gatherings. Need a cozy spot to unwind? The den's got you covered! On the main floor, discover two cozy bedrooms, including one with its very own half bath—a convenient touch! Plus, there's a full bath down the hall for added ease. Downstairs on the walk out basement level, the primary bedroom suite offers a tranquil escape, complete with a luxurious bath and a sprawling walk-in closet. Don't forget to step outside onto the ample side deck, perfect for hosting outdoor functions and soaking up the Georgia sun! Outside, two substantial sheds await, including one that's insulated—a haven for hobbyists, creating the ideal man cave or 'she shed' retreat. Admire the meticulously maintained landscaping framing the property, with a nice-sized yard providing the perfect backdrop for outdoor enjoyment and play. With its inviting atmosphere and endless possibilities, this home is ready to become your personal oasis. Come explore 114 Sycamore and start envisioning the memories you'll create in your new haven! Sold 'As Is'! Contact listing agent or call your agent to schedule your appointment today!
Last Agent to Sell the Property
RE/MAX Central Realty License #365461 Listed on: 04/24/2024

Home Details
Home Type
- Single Family
Est. Annual Taxes
- $1,871
Year Built
- Built in 1964
Lot Details
- 0.26 Acre Lot
- Level Lot
Home Design
- Composition Roof
- Four Sided Brick Exterior Elevation
Interior Spaces
- 2-Story Property
- Den
- Carpet
- Microwave
- Laundry closet
Bedrooms and Bathrooms
- 3 Bedrooms | 2 Main Level Bedrooms
- Primary Bedroom on Main
Finished Basement
- Exterior Basement Entry
- Finished Basement Bathroom
- Natural lighting in basement
Parking
- Parking Pad
- Parking Accessed On Kitchen Level
Schools
- Lakeview Elementary School
- Oak Hill Middle School
- Baldwin High School
Utilities
- Cooling Available
- Central Heating
- High Speed Internet
- Phone Available
Community Details
- No Home Owners Association
- Allenwood Subdivision
Ownership History
Purchase Details
Home Financials for this Owner
Home Financials are based on the most recent Mortgage that was taken out on this home.Purchase Details
Home Financials for this Owner
Home Financials are based on the most recent Mortgage that was taken out on this home.Similar Homes in Milledgeville, GA
Home Values in the Area
Average Home Value in this Area
Purchase History
| Date | Type | Sale Price | Title Company |
|---|---|---|---|
| Warranty Deed | $197,500 | -- | |
| Warranty Deed | $115,000 | -- |
Mortgage History
| Date | Status | Loan Amount | Loan Type |
|---|---|---|---|
| Previous Owner | $240,000 | FHA | |
| Previous Owner | $106,837 | FHA | |
| Previous Owner | $110,400 | New Conventional |
Property History
| Date | Event | Price | Change | Sq Ft Price |
|---|---|---|---|---|
| 06/16/2025 06/16/25 | Price Changed | $185,000 | -7.5% | $77 / Sq Ft |
| 05/24/2025 05/24/25 | For Sale | $199,900 | +1.2% | $84 / Sq Ft |
| 10/16/2024 10/16/24 | Sold | $197,500 | -1.2% | $57 / Sq Ft |
| 09/24/2024 09/24/24 | Pending | -- | -- | -- |
| 09/20/2024 09/20/24 | Price Changed | $199,900 | -4.8% | $58 / Sq Ft |
| 06/05/2024 06/05/24 | Price Changed | $210,000 | -2.3% | $61 / Sq Ft |
| 04/24/2024 04/24/24 | For Sale | $215,000 | -- | $62 / Sq Ft |
Tax History Compared to Growth
Tax History
| Year | Tax Paid | Tax Assessment Tax Assessment Total Assessment is a certain percentage of the fair market value that is determined by local assessors to be the total taxable value of land and additions on the property. | Land | Improvement |
|---|---|---|---|---|
| 2024 | $1,871 | $76,768 | $2,340 | $74,428 |
| 2023 | $1,501 | $61,576 | $1,952 | $59,624 |
| 2022 | $374 | $62,224 | $1,952 | $60,272 |
| 2021 | $394 | $50,500 | $1,952 | $48,548 |
| 2020 | $370 | $45,140 | $1,920 | $43,220 |
| 2019 | $371 | $45,140 | $1,920 | $43,220 |
| 2018 | $378 | $45,140 | $1,920 | $43,220 |
| 2017 | $1,151 | $45,140 | $1,920 | $43,220 |
| 2016 | $759 | $28,220 | $3,280 | $24,940 |
| 2015 | $484 | $27,940 | $3,280 | $24,660 |
| 2014 | $485 | $27,940 | $3,280 | $24,660 |
Agents Affiliated with this Home
-
T
Seller's Agent in 2025
Tara Brooks
The Real Estate Group of Georgia
-
J
Seller's Agent in 2024
Jasmyn Fuller
RE/MAX
-
Q
Seller Co-Listing Agent in 2024
Quay Fuller
RE/MAX
Map
Source: Georgia MLS
MLS Number: 20180024
APN: 054B-115
- 118 Allenwood Rd SW
- 129 Bay Valley Dr SW
- 152 N Richmond St
- 174 Helen Cir SW
- 321 Glenhaven Dr
- 140 Helen Cir SW
- 123 Helen Cir SW
- 241 S Irwin St Unit 60
- 109 Helen Ln SW
- 131 Irby St SW
- 109A Ellis St SW
- 345 Allen Memorial Dr SW
- 751 W Montgomery St
- 210 C N Main St SW
- 641 N Cobb St
- 111 Lockwood St SW
- 500 N Tattnall St
- 341 S Clark St
- 341 S Clarke St
