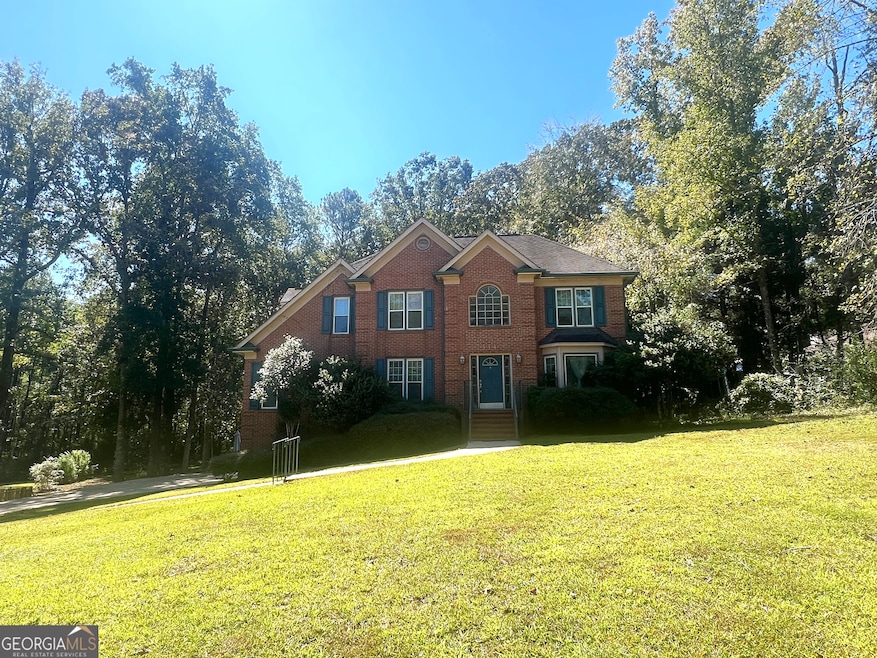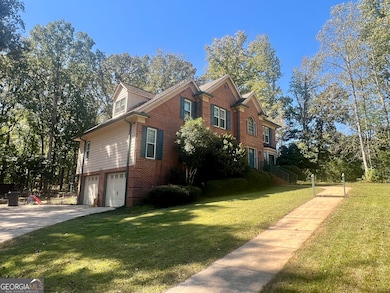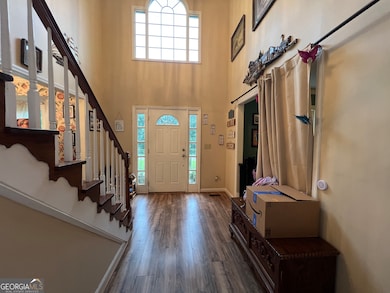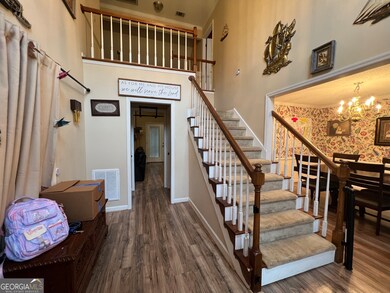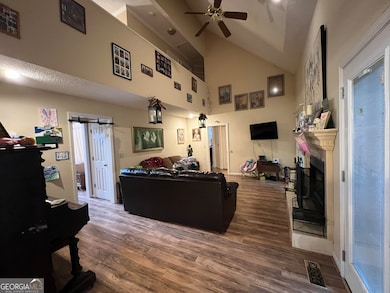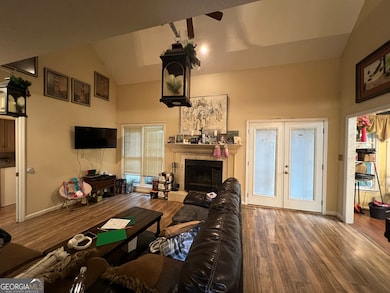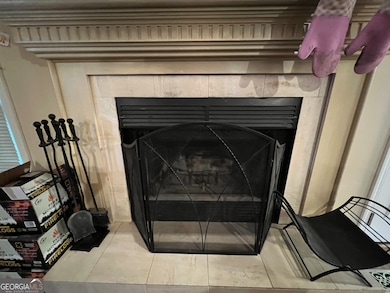114 Taylor Len Dr Lagrange, GA 30240
Estimated payment $1,999/month
Highlights
- Deck
- Vaulted Ceiling
- Traditional Architecture
- Hillcrest Elementary School Rated A-
- Partially Wooded Lot
- Main Floor Primary Bedroom
About This Home
Large traditional home with partial finished basement. Features beautiful 2-story foyer, 4 bedrooms, 3 1/2 baths, Master suite on main level, walk in closet, large master bath with double vanities, soaking tub and separate shower. Family room with vaulted ceiling and fireplace. Separate den and dining room. Kitchen with eat in breakfast area and loads of natural light from all the windows, all appliances remain. Bonus room and full bath in basement. 2 car garage with lots of storage. Back deck overlooks a large back yard. New Heating and Air units with smart thermostats and a 10-year warranty (2025). New garage door motors and track (2024). Gutters with leaf guard system.
Home Details
Home Type
- Single Family
Est. Annual Taxes
- $2,698
Year Built
- Built in 1990
Lot Details
- 1 Acre Lot
- Level Lot
- Partially Wooded Lot
- Grass Covered Lot
HOA Fees
- $8 Monthly HOA Fees
Home Design
- Traditional Architecture
- Brick Exterior Construction
- Brick Frame
- Composition Roof
- Press Board Siding
Interior Spaces
- 3-Story Property
- Roommate Plan
- Vaulted Ceiling
- Ceiling Fan
- Factory Built Fireplace
- Double Pane Windows
- Bay Window
- Two Story Entrance Foyer
- Family Room with Fireplace
- Formal Dining Room
- Bonus Room
Kitchen
- Breakfast Area or Nook
- Oven or Range
- Microwave
- Dishwasher
Flooring
- Carpet
- Laminate
- Tile
Bedrooms and Bathrooms
- 4 Bedrooms | 1 Primary Bedroom on Main
- Walk-In Closet
- Double Vanity
- Soaking Tub
- Separate Shower
Laundry
- Laundry in Hall
- Dryer
- Washer
Finished Basement
- Partial Basement
- Interior and Exterior Basement Entry
- Finished Basement Bathroom
Parking
- 2 Car Garage
- Garage Door Opener
- Drive Under Main Level
Outdoor Features
- Deck
- Patio
Schools
- Hillcrest Elementary School
- Gardner Newman Middle School
- Lagrange High School
Utilities
- Central Heating and Cooling System
- Electric Water Heater
- Septic Tank
- High Speed Internet
- Cable TV Available
Community Details
- Riverwood Subdivision
Listing and Financial Details
- Tax Lot 6
Map
Tax History
| Year | Tax Paid | Tax Assessment Tax Assessment Total Assessment is a certain percentage of the fair market value that is determined by local assessors to be the total taxable value of land and additions on the property. | Land | Improvement |
|---|---|---|---|---|
| 2025 | $2,848 | $125,840 | $14,000 | $111,840 |
| 2024 | $2,848 | $106,400 | $14,000 | $92,400 |
| 2023 | $2,819 | $105,360 | $10,000 | $95,360 |
| 2022 | $2,720 | $99,440 | $10,000 | $89,440 |
| 2021 | $2,292 | $78,000 | $10,000 | $68,000 |
| 2020 | $2,292 | $78,000 | $10,000 | $68,000 |
| 2019 | $2,204 | $75,080 | $8,000 | $67,080 |
| 2018 | $2,204 | $75,080 | $8,000 | $67,080 |
| 2017 | $2,204 | $75,080 | $8,000 | $67,080 |
| 2016 | $1,864 | $63,776 | $8,000 | $55,776 |
| 2015 | $1,864 | $63,776 | $8,000 | $55,776 |
| 2014 | $1,775 | $60,841 | $8,000 | $52,841 |
| 2013 | -- | $64,875 | $8,000 | $56,875 |
Property History
| Date | Event | Price | List to Sale | Price per Sq Ft |
|---|---|---|---|---|
| 09/22/2025 09/22/25 | Price Changed | $342,850 | -1.4% | $123 / Sq Ft |
| 08/05/2025 08/05/25 | For Sale | $347,850 | -- | $125 / Sq Ft |
Purchase History
| Date | Type | Sale Price | Title Company |
|---|---|---|---|
| Warranty Deed | $94,448 | -- | |
| Warranty Deed | $94,448 | -- | |
| Warranty Deed | $140,000 | -- | |
| Warranty Deed | $115,000 | -- | |
| Deed | -- | -- | |
| Deed | -- | -- | |
| Deed | -- | -- |
Mortgage History
| Date | Status | Loan Amount | Loan Type |
|---|---|---|---|
| Open | $182,245 | FHA |
Source: Georgia MLS
MLS Number: 10578132
APN: 064-3-000-010
- 160 Lakemont Dr
- 143 Taylor Len Dr
- 178 Waterview Dr
- 111 Copper Creek Dr
- 1006 Wares Cross Rd
- 113 Wellington Dr
- 135 Copper Creek Dr
- 0 Waterview Dr Unit 10558462
- 24 N Brooks Rd
- 219 E Yorktown Dr
- 64 Waterview Ct
- 206 Sturbridge Dr
- 4555 Mooty Bridge Rd
- 0 River Club Dr Unit 10311961
- 42 Wooding Place
- 223 Village Dr
- 183 Indian Bend Dr
- 155 Indian Bend Dr
- 207 N View Pointe Dr
- 65 Indian Bend Dr
- 42 Wooding Place
- 155 Indian Bend Dr
- 1246 Mooty Bridge Rd
- 1600 Meadow Terrace
- 121 Alton Dr
- 1006 Mooty Bridge Rd
- 135 Preston Place
- 100 Bridgewood Dr
- 1700 Park Place
- 404 Town Center Dr
- 717 Ridgecrest Rd
- 115 Mitchell Ave
- 102 Peachtree Ct
- 104 Peachtree Ct Unit B
- 114 Saynor Cir
- 1283 Hogansville Rd
- 418 Sweetwood Ct
- 104 Ridgecrest Rd
- 1235 Hogansville Rd
- 300 Springdale Dr
Ask me questions while you tour the home.
