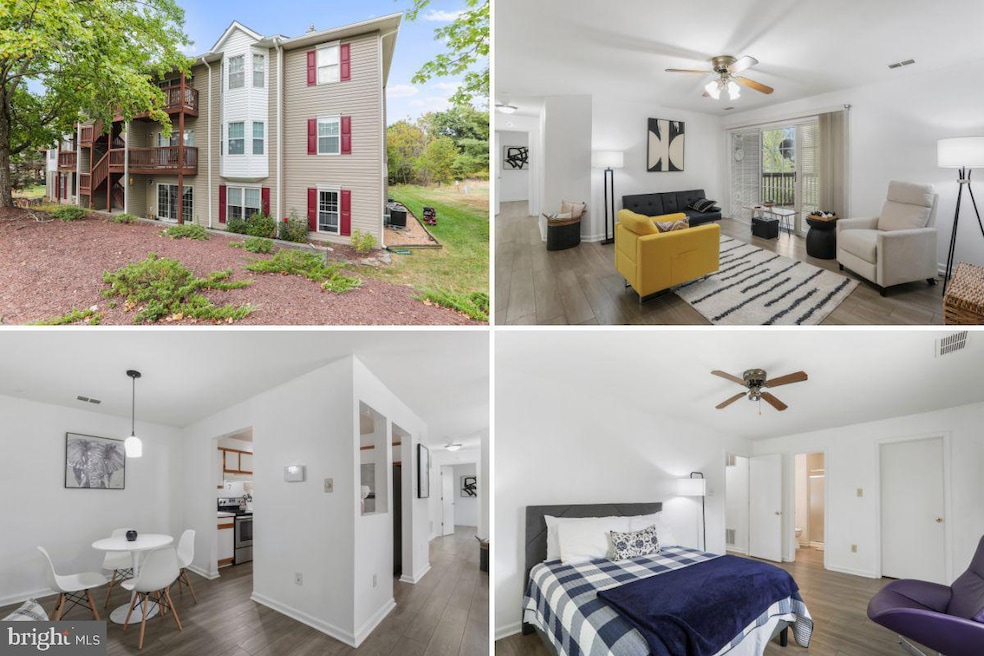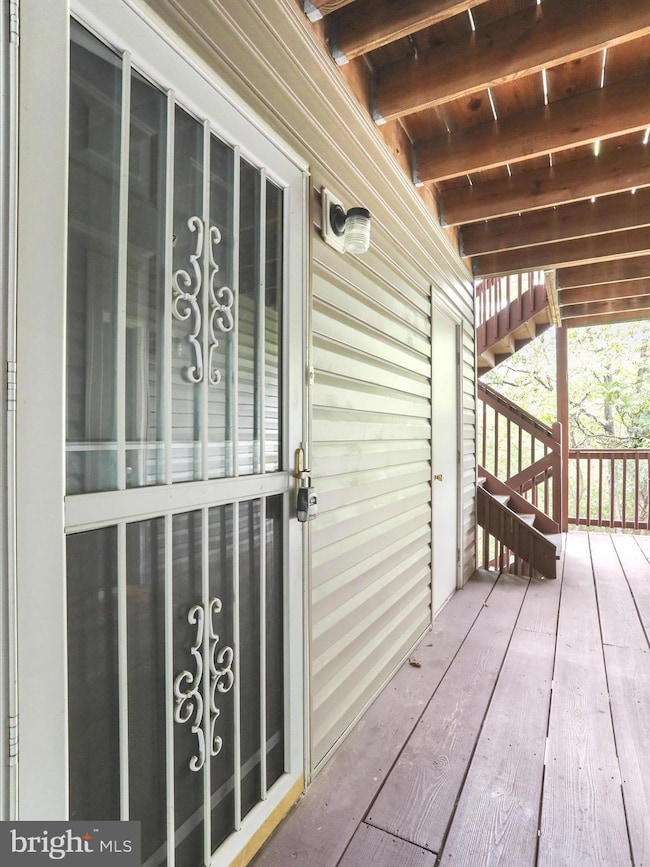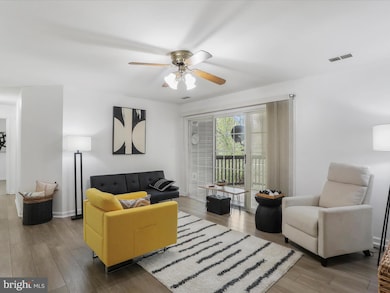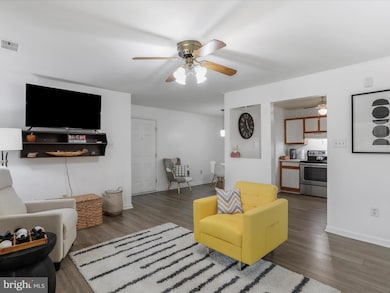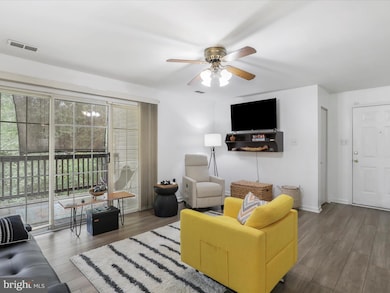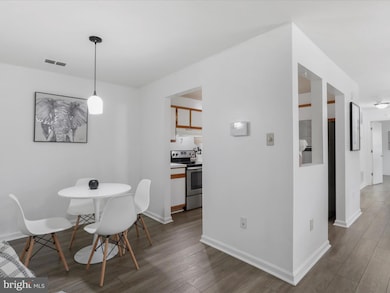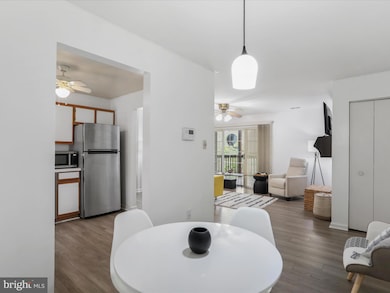114 Timberlake Terrace Unit 7 Stephens City, VA 22655
Estimated payment $1,458/month
Highlights
- View of Trees or Woods
- Balcony
- Bathtub with Shower
- Traditional Architecture
- Walk-In Closet
- Living Room
About This Home
Welcome to 114-7 Timberlake Terrace in Stephens City! This charming and spacious 2-bedroom, 2-bathroom condo offers one-level living at its finest. The home features a large, open living area, a well-appointed kitchen, and a cozy dining space with LVP flooring glowing throughout. The primary bedroom includes an attached bath and a walk-in closet for added convenience.
Located on the second floor, you'll enjoy peace and privacy with minimal foot traffic, as well as stunning views of nature and wildlife from the balcony.
An added bonus is the peaceful walking trail on the property that leads directly to the lake and the local library. This hidden gem offers a perfect combination of comfort, convenience, and tranquility. Don't miss the chance to make it yours!
Listing Agent
(540) 227-4416 abby@teamabbywalters.com Preslee Real Estate License #0225090305 Listed on: 09/17/2025
Property Details
Home Type
- Condominium
Est. Annual Taxes
- $953
Year Built
- Built in 1994
HOA Fees
- $220 Monthly HOA Fees
Home Design
- Traditional Architecture
- Entry on the 2nd floor
- Shingle Roof
- Vinyl Siding
Interior Spaces
- 1,066 Sq Ft Home
- Property has 1 Level
- Ceiling Fan
- Living Room
- Dining Room
- Luxury Vinyl Plank Tile Flooring
- Views of Woods
- Home Security System
Kitchen
- Electric Oven or Range
- Microwave
- Dishwasher
Bedrooms and Bathrooms
- 2 Main Level Bedrooms
- En-Suite Bathroom
- Walk-In Closet
- 2 Full Bathrooms
- Bathtub with Shower
- Walk-in Shower
Laundry
- Laundry Room
- Laundry on main level
- Dryer
- Washer
Parking
- Assigned parking located at #7
- Parking Lot
- 1 Assigned Parking Space
Outdoor Features
- Balcony
Schools
- Orchard View Elementary School
- Admiral Richard E. Byrd Middle School
- Sherando High School
Utilities
- Central Air
- Heat Pump System
- Natural Gas Water Heater
- Public Septic
Listing and Financial Details
- Tax Lot 7
- Assessor Parcel Number 75-G-15-8-7
Community Details
Overview
- Association fees include common area maintenance, water, snow removal, road maintenance
- Low-Rise Condominium
- Lakeside Condominium Condos
- Lakeside Community
- Lakeside Condos Subdivision
Amenities
- Common Area
Recreation
- Community Playground
Pet Policy
- Pets Allowed
Map
Home Values in the Area
Average Home Value in this Area
Property History
| Date | Event | Price | List to Sale | Price per Sq Ft | Prior Sale |
|---|---|---|---|---|---|
| 09/17/2025 09/17/25 | For Sale | $219,900 | +91.4% | $206 / Sq Ft | |
| 09/29/2017 09/29/17 | Sold | $114,900 | 0.0% | $108 / Sq Ft | View Prior Sale |
| 08/28/2017 08/28/17 | Pending | -- | -- | -- | |
| 08/22/2017 08/22/17 | For Sale | $114,900 | -- | $108 / Sq Ft |
Source: Bright MLS
MLS Number: VAFV2036900
- 129 Woodridge Ct
- 127 Woodridge Ct
- 226 Somerset Dr
- 107 Golden Pond Cir
- 315 Chinkapin Dr
- 114 Golden Pond Cir
- 113 Mimosa Dr
- 0 Tasker Rd
- 0 Sulky Dr
- 305 Bluebird Dr
- 207 Killdeer Rd
- 211 Killdeer Rd
- 204 Laurel Hill Dr
- 0 Prosperity Dr
- 101 Cottonwood Ave
- 104 Wakeland Dr
- 306 Tanager Dr
- 105 Shepherds Ct
- 0 Lakeside Dr Unit VAFV2038078
- 207 Nightingale Ave
- 133 Equestrian Dr
- 120 Caledon Ct
- 114 Woodridge Ct
- 124 Woodford Dr
- 136 Nightingale Ave
- 120 Willett Hollow St
- 173 Tigney Dr
- 118 Willett Hollow St
- 163 Tigney Dr
- 169 Tigney Dr
- 121 Fay St
- 5205 Crooked Ln
- 5217 Crooked Ln
- 106 Gossard Way
- 202 London Downs Cir
- 309 Fredericktowne Dr
- 214 Nottoway Dr
- 5200 Crooked Ln
- 125 Charing Cross Dr
- 895 Newtown Ct Unit 1
