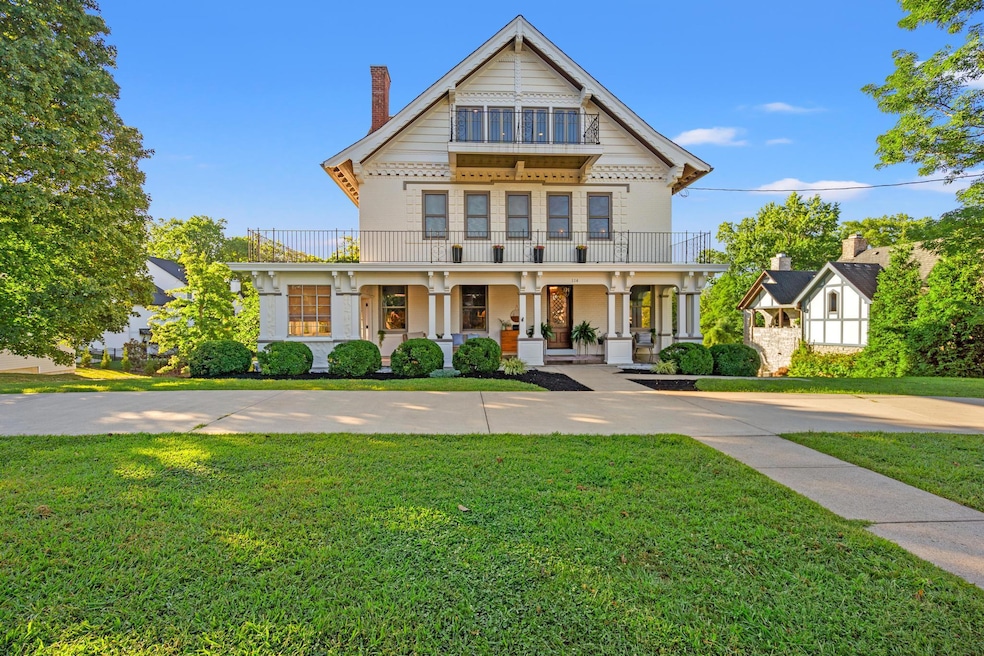
114 Tower Place Fort Thomas, KY 41075
South End NeighborhoodEstimated payment $7,087/month
Highlights
- Very Popular Property
- 0.75 Acre Lot
- 3 Fireplaces
- Highlands Middle School Rated A
- Wood Flooring
- 5-minute walk to Tower Park
About This Home
Stately Historic Home in the Heart of Fort Thomas. Discover timeless charm and modern updates in this large historic Fort Thomas home, ideally located directly across from Tower Park and within the award-winning Fort Thomas School District. Spanning three finished levels above grade, this residence offers exceptional space and character throughout.Step inside to find beautiful hardwood floors, high ceilings, and a thoughtful blend of classic detail and contemporary updates. The chef's kitchen features high-end stainless steel appliances, perfect for everyday living and entertaining. Multiple living and gathering spaces include a welcoming covered front porch, enclosed side and rear porches, and a spacious rear patio overlooking the expansive lot. The third-floor bonus living space provides incredible flexibility—ideal for a family room, home office, or additional bedroom suite. With its huge lot, prime location across from Tower Park, and proximity to shopping, dining, and downtown Cincinnati, this home offers the best of Fort Thomas living.
Open House Schedule
-
Saturday, August 30, 202512:00 to 2:00 pm8/30/2025 12:00:00 PM +00:008/30/2025 2:00:00 PM +00:00Add to Calendar
Home Details
Home Type
- Single Family
Est. Annual Taxes
- $3,465
Year Built
- Built in 1900
Lot Details
- 0.75 Acre Lot
- Cul-De-Sac
- Cleared Lot
- Historic Home
Home Design
- Brick Exterior Construction
- Stone Foundation
- Shingle Roof
Interior Spaces
- 3-Story Property
- Crown Molding
- High Ceiling
- Recessed Lighting
- Chandelier
- 3 Fireplaces
- Non-Functioning Fireplace
- Insulated Windows
- Pocket Doors
- Entrance Foyer
- Living Room
- Formal Dining Room
- Bonus Room
- Laundry on upper level
- Unfinished Basement
Kitchen
- Gas Oven
- Microwave
- Dishwasher
- Kitchen Island
- Granite Countertops
Flooring
- Wood
- Carpet
- Ceramic Tile
Bedrooms and Bathrooms
- 4 Bedrooms
- En-Suite Bathroom
- Walk-In Closet
- Shower Only
Parking
- Driveway
- Off-Street Parking
Outdoor Features
- Enclosed Patio or Porch
Schools
- Woodfill Elementary School
- Highlands Middle School
- Highlands High School
Utilities
- Forced Air Heating and Cooling System
- Heating System Uses Natural Gas
Community Details
- No Home Owners Association
Listing and Financial Details
- Assessor Parcel Number 999-99-16-228.00
Map
Home Values in the Area
Average Home Value in this Area
Tax History
| Year | Tax Paid | Tax Assessment Tax Assessment Total Assessment is a certain percentage of the fair market value that is determined by local assessors to be the total taxable value of land and additions on the property. | Land | Improvement |
|---|---|---|---|---|
| 2024 | $3,465 | $900,000 | $104,600 | $795,400 |
| 2023 | $3,555 | $900,000 | $104,600 | $795,400 |
| 2022 | $1,857 | $450,200 | $104,600 | $345,600 |
| 2021 | $1,705 | $400,000 | $75,000 | $325,000 |
| 2020 | $1,738 | $400,000 | $75,000 | $325,000 |
| 2019 | $1,753 | $400,000 | $75,000 | $325,000 |
| 2018 | $1,727 | $400,000 | $75,000 | $325,000 |
| 2017 | $1,735 | $400,000 | $75,000 | $325,000 |
| 2016 | $1,691 | $400,000 | $0 | $0 |
| 2015 | $1,301 | $300,000 | $0 | $0 |
| 2014 | $1,274 | $300,000 | $0 | $0 |
Property History
| Date | Event | Price | Change | Sq Ft Price |
|---|---|---|---|---|
| 08/26/2025 08/26/25 | For Sale | $1,250,000 | -- | -- |
Purchase History
| Date | Type | Sale Price | Title Company |
|---|---|---|---|
| Warranty Deed | $900,000 | Burns Joseph S | |
| Executors Deed | $300,000 | Superior Title Agency Inc |
Mortgage History
| Date | Status | Loan Amount | Loan Type |
|---|---|---|---|
| Open | $720,000 | New Conventional | |
| Previous Owner | $399,500 | New Conventional | |
| Previous Owner | $93,000 | Credit Line Revolving | |
| Previous Owner | $394,800 | New Conventional | |
| Previous Owner | $376,000 | New Conventional | |
| Previous Owner | $50,000 | Credit Line Revolving | |
| Previous Owner | $375,000 | New Conventional | |
| Previous Owner | $338,000 | Adjustable Rate Mortgage/ARM | |
| Previous Owner | $24,800 | Credit Line Revolving | |
| Previous Owner | $240,000 | New Conventional |
Similar Homes in Fort Thomas, KY
Source: Northern Kentucky Multiple Listing Service
MLS Number: 635712
APN: 999-99-16-228.00
- 137 Robson Ave
- 15 Greene St
- 49 Southview Ave
- 14 Warren Ct
- 10 Pinnacle Dr
- 15 Pinnacle Dr
- 57 Brentwood Place
- 58 Altamont Ct
- 37 Delta Ave
- 61 Edgewood Dr
- 34 Tremont Ave
- 934 Fairbanks Ln
- 25 von Zuben Ct
- 928 Fairbanks Ln
- 922 Fairbanks Ln
- 923 Fairbanks Ln
- 917 Fairbanks Ln
- 42 Linden Ave
- 3868 Battery Ln
- 214 Grant St
- 716 S Ft Thomas Ave Unit 1
- 36 Toni Terrace
- 1321 Alexandria Pike
- 4 Ridgewood Place
- 1 Highland Ave
- 3949 Vision Cir
- 122 Maple Ave
- 35 Gettysburg Square Rd
- 224 Ridgeway Ave Unit 4
- 200 Water Works Rd
- 2335 Alexandria Pike
- 32 Kyles Ln Unit B
- 41 Kyles Ln Unit 2
- 2050 New Linden Rd
- 1700 Aspen Pines Dr
- 1400 Highland Ridge Blvd
- 95 Kentucky Dr
- 400 Oakwood Dr
- 133 Hidden Valley Dr
- 460 Lakeview Dr Unit 208






