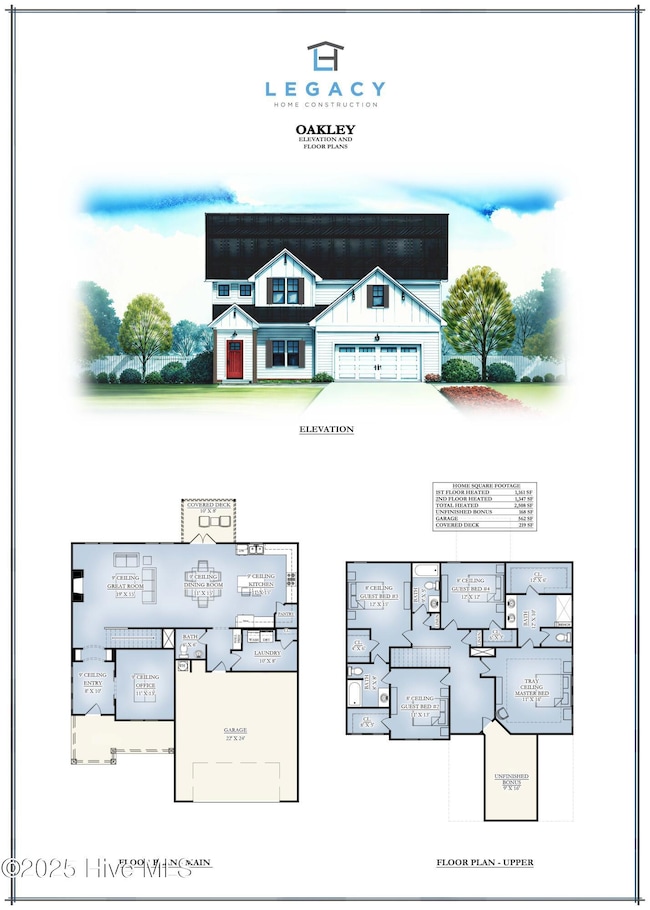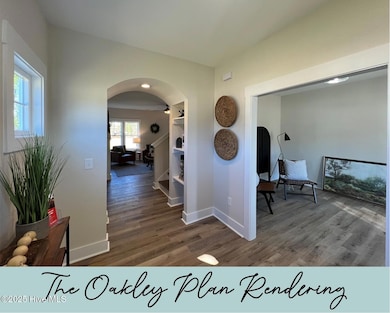114 Tower St Southern Pines, NC 28387
Estimated payment $3,279/month
Highlights
- Main Floor Primary Bedroom
- 1 Fireplace
- Mud Room
- Pinecrest High School Rated A-
- Great Room
- No HOA
About This Home
This Oakley Floor Plan, built by Legacy Homes, is perfectly situated on a spacious lot and loaded with custom details! With 2 stories and 2,508 square feet of thoughtfully designed living space, this home offers the perfect blend of elegance and functionality. Enter into the large foyer where sliding doors lead into your private office. In the heart of the home lies the Great Room, Dining Room, and Kitchen - the Open Concept layout seamlessly connects them allowing plenty of space to gather while maintaining functionality. The Great Room features a stunning gas fireplace that creates a warm and inviting focal point. Fall in love with this chef-inspired kitchen -- complete with a large center island, granite countertops, and a corner walk-in pantry that offers ample storage space! The main level also offers a powder room, laundry room, and convenient Drop Zone at the garage entrance. Upstairs you'll find your luxurious master suite, designed for relaxation with elegant trey ceiling detail, large walk-in closet, dual vanity, and a walk-in tiled shower with built-in bench. You'll also find 3 additional bedrooms, a versatile loft area, two full bathrooms, and an unfinished bonus room -- perfect for future expansion, a media room, or extra storage. Step outside to enjoy your covered back patio, ideal for entertaining or quiet evenings. A 2-car garage rounds out this exceptional home.
Home Details
Home Type
- Single Family
Year Built
- Built in 2025
Lot Details
- 0.39 Acre Lot
- Lot Dimensions are 100x169.99x94.76x169.79
- Interior Lot
- Property is zoned RS-3
Home Design
- Slab Foundation
- Wood Frame Construction
- Architectural Shingle Roof
- Vinyl Siding
- Stick Built Home
Interior Spaces
- 2,508 Sq Ft Home
- 2-Story Property
- Bookcases
- Ceiling Fan
- 1 Fireplace
- Mud Room
- Great Room
- Combination Dining and Living Room
- Home Office
- Laundry Room
Kitchen
- Walk-In Pantry
- Range
- Dishwasher
- Kitchen Island
Flooring
- Carpet
- Tile
- Luxury Vinyl Plank Tile
Bedrooms and Bathrooms
- 4 Bedrooms
- Primary Bedroom on Main
- Walk-in Shower
Parking
- 2 Car Attached Garage
- Front Facing Garage
- Garage Door Opener
- Driveway
Outdoor Features
- Covered Patio or Porch
Schools
- Mcdeeds Creek Elementary School
- Crain's Creek Middle School
- Pinecrest High School
Utilities
- Heat Pump System
- Tankless Water Heater
- Propane Water Heater
Community Details
- No Home Owners Association
Listing and Financial Details
- Tax Lot 4
- Assessor Parcel Number 859318405288-4
Map
Home Values in the Area
Average Home Value in this Area
Property History
| Date | Event | Price | List to Sale | Price per Sq Ft |
|---|---|---|---|---|
| 10/29/2025 10/29/25 | For Sale | $525,000 | -- | $209 / Sq Ft |
Source: Hive MLS
MLS Number: 100538644
- 144 Tower St
- 1060 Valley View Rd
- 1130 Valley View Rd
- 5368 Niagara Carthage Rd
- 145 Park Hill Rd
- 162 Northwood Dr
- 204 Fairway Ct Unit 204
- 130 Martin Trail
- 195 McDeeds Creek Rd
- Lot 4 Huntland
- 785 N May St
- 0 Us-1
- 430 Huntland Rd
- 440 Huntland Rd
- 420 Huntland Rd
- 476 Yadkin Rd
- tbd Yadkin Rd
- 0 Yadkin Rd
- 320 Aiken Rd
- 105 Longleaf Rd
- 112 Savannah Ln
- 300 Central Dr
- 380 Swoope Dr
- 700 Founders Ln
- 275 Piney Ln
- 89 Sandpiper Dr
- 250 E Delaware Ave
- 500 Moonseed Ln
- 339 N Stephens St
- 309 N Saylor St
- 124 NW Broad St Unit 2
- 101 Tanglewood Dr
- 500 Legends Dr
- 201 Plantation Dr
- 50 Pavilion Way
- 800 Churchill Downs Dr
- 906 N Glenwood Trail
- 240 Barton Hills Ct Unit ID1302660P
- 780 Conductor Ct
- 1000 Fazio Dr







