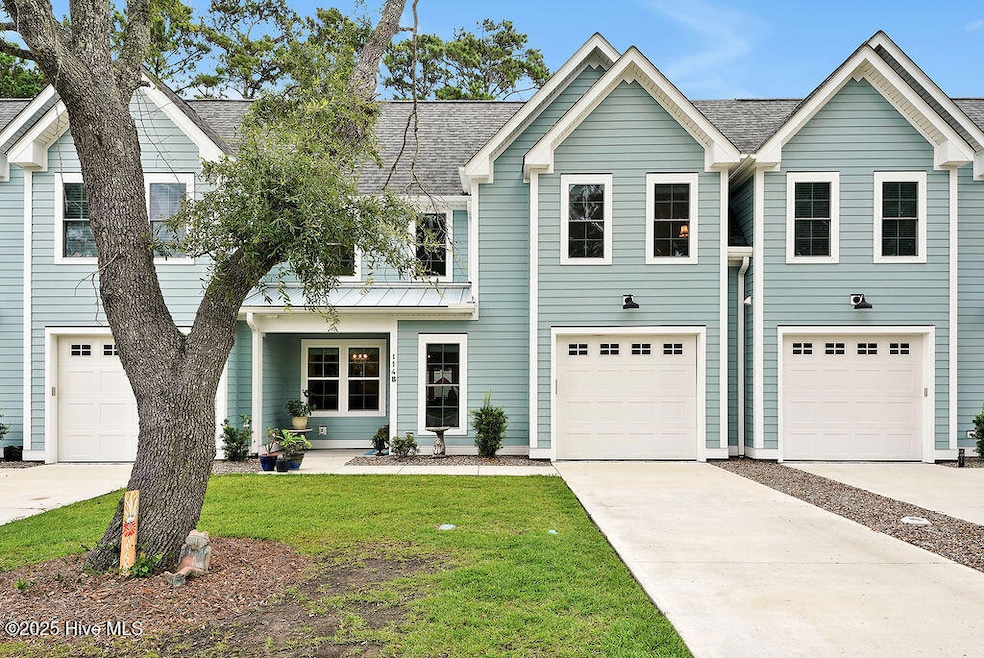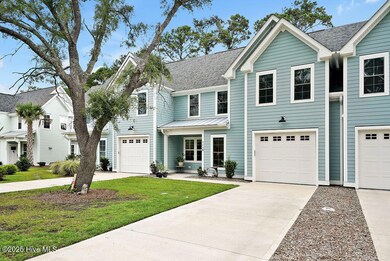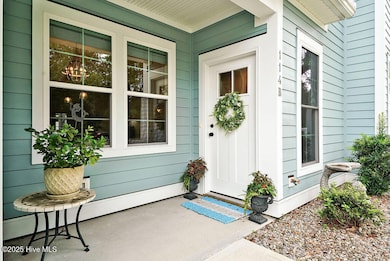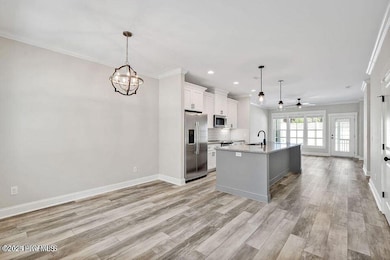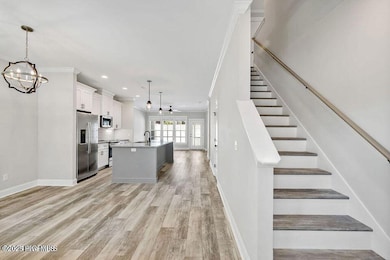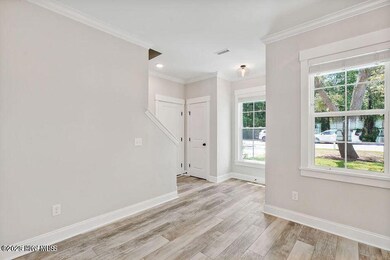114 W 14th St Unit B Southport, NC 28461
Estimated payment $2,957/month
Highlights
- Main Floor Primary Bedroom
- Solid Surface Countertops
- Fenced Yard
- Southport Elementary School Rated 9+
- Enclosed Patio or Porch
- 1 Car Attached Garage
About This Home
This stunning 3-bedroom, 2.5-bath townhome is less than 3 years old and looks and feels brand new, with stylish LVP flooring throughout and thoughtful upgrades at every turn. The sought-after floor plan features a spacious first-floor owner's suite complete with a large walk-in custom closet and a luxurious en-suite bath offering quartz countertops, tile flooring, and a walk-in shower.The open-concept main living area is light-filled and inviting--perfect for both everyday living and entertaining. The gourmet kitchen boasts 42'' upper cabinets, soft close doors and drawers, granite countertops, stainless steel appliances, a walk-in pantry, and an oversized island that's ideal for gathering with friends and family. The expansive great room flows seamlessly to a screened porch and fenced backyard area, creating a relaxing outdoor retreat. Upstairs, you'll find two generously sized bedrooms, a full bath, and a versatile loft--great for a home office, craft space, or media nook.Additional perks include a washer and dryer, custom window blinds, and an oversized one-car garage--perfect for extra storage, your golf cart, or beach gear. Best of all, HOA-covered lawn care means truly low-maintenance living.Located just minutes from the heart of downtown Southport, with its charming shops, waterfront, and dining--this one won't last long!
Townhouse Details
Home Type
- Townhome
Est. Annual Taxes
- $2,836
Year Built
- Built in 2022
Lot Details
- 2,614 Sq Ft Lot
- Lot Dimensions are 31' x 81' x 31' x 81'
- Fenced Yard
- Property is Fully Fenced
- Vinyl Fence
- Level Lot
- Irrigation
HOA Fees
- $375 Monthly HOA Fees
Home Design
- Slab Foundation
- Wood Frame Construction
- Architectural Shingle Roof
- Metal Roof
- Stick Built Home
Interior Spaces
- 1,840 Sq Ft Home
- 2-Story Property
- Ceiling Fan
- Double Pane Windows
- Blinds
- Combination Dining and Living Room
- Termite Clearance
Kitchen
- Dishwasher
- Kitchen Island
- Solid Surface Countertops
- Disposal
Flooring
- Tile
- Luxury Vinyl Plank Tile
Bedrooms and Bathrooms
- 3 Bedrooms
- Primary Bedroom on Main
- Walk-in Shower
Laundry
- Dryer
- Washer
Parking
- 1 Car Attached Garage
- Front Facing Garage
- Garage Door Opener
- Driveway
Schools
- Southport Elementary School
- South Brunswick Middle School
- South Brunswick High School
Utilities
- Heat Pump System
- Electric Water Heater
- Municipal Trash
Additional Features
- Energy-Efficient Doors
- Enclosed Patio or Porch
Listing and Financial Details
- Assessor Parcel Number 221ma047
Community Details
Overview
- Master Insurance
- Lres Association, Phone Number (910) 454-0700
- Smithville Townes Subdivision
- Maintained Community
Security
- Resident Manager or Management On Site
Map
Home Values in the Area
Average Home Value in this Area
Tax History
| Year | Tax Paid | Tax Assessment Tax Assessment Total Assessment is a certain percentage of the fair market value that is determined by local assessors to be the total taxable value of land and additions on the property. | Land | Improvement |
|---|---|---|---|---|
| 2025 | -- | $380,870 | $50,000 | $330,870 |
| 2024 | $2,836 | $380,870 | $50,000 | $330,870 |
| 2023 | -- | $216,470 | $50,000 | $166,470 |
Property History
| Date | Event | Price | List to Sale | Price per Sq Ft | Prior Sale |
|---|---|---|---|---|---|
| 10/08/2025 10/08/25 | Price Changed | $445,000 | -1.1% | $242 / Sq Ft | |
| 06/17/2025 06/17/25 | For Sale | $449,900 | +1.1% | $245 / Sq Ft | |
| 07/17/2024 07/17/24 | Sold | $445,000 | -1.1% | $242 / Sq Ft | View Prior Sale |
| 06/18/2024 06/18/24 | Pending | -- | -- | -- | |
| 06/14/2024 06/14/24 | For Sale | $449,900 | -- | $245 / Sq Ft |
Purchase History
| Date | Type | Sale Price | Title Company |
|---|---|---|---|
| Warranty Deed | $445,000 | None Listed On Document | |
| Warranty Deed | $445,000 | None Listed On Document |
Source: Hive MLS
MLS Number: 100514190
APN: 221MA047
- 1218 N Caswell Ave
- 1214 N Caswell Ave
- 1313 N Howe St
- 1200 N Caswell Ave
- 818 Cades Trail
- 1205 N Howe St
- 1110 Caney Ct
- 828 Cades Trail
- 420 Cades Trail
- 1676 N Howe St
- 304 W 11th St
- 422 Raven Glen Dr
- 110 Highland Park
- 2119 Maple Leaf Dr
- 2451 Lake Ridge Dr
- 2443 Lake Ridge Dr
- 538 Jabbertown Rd
- L-7 Jabbertown Rd
- Lot 5b Hankinsville Rd
- 2478 Lake Ridge Dr
- 1330 N Howe St Unit 4
- 422 E Leonard St Unit B
- 130 Park Ave
- 752 Indigo Village Ct
- 612 W Brown St Unit B
- 311 N Atlantic Ave
- 4917 Dreamweaver Ct Unit 6
- 4850 Tobago Dr SE
- 5045 Ballast Rd
- 3839 Berkeley Ct
- 5007 Nester Dr
- 5118 Elton Dr SE
- 4925 Abbington Oaks Way
- 5189 Minnesota Dr SE
- 4458 Maritime Oak Dr
- 4279 Ashfield Place
- 4460 Golf Cottage Dr Unit 1
- 3929 Harmony Cir
- 302 Norton St Unit Guest House Apartment
- 3792 Bancroft Place
