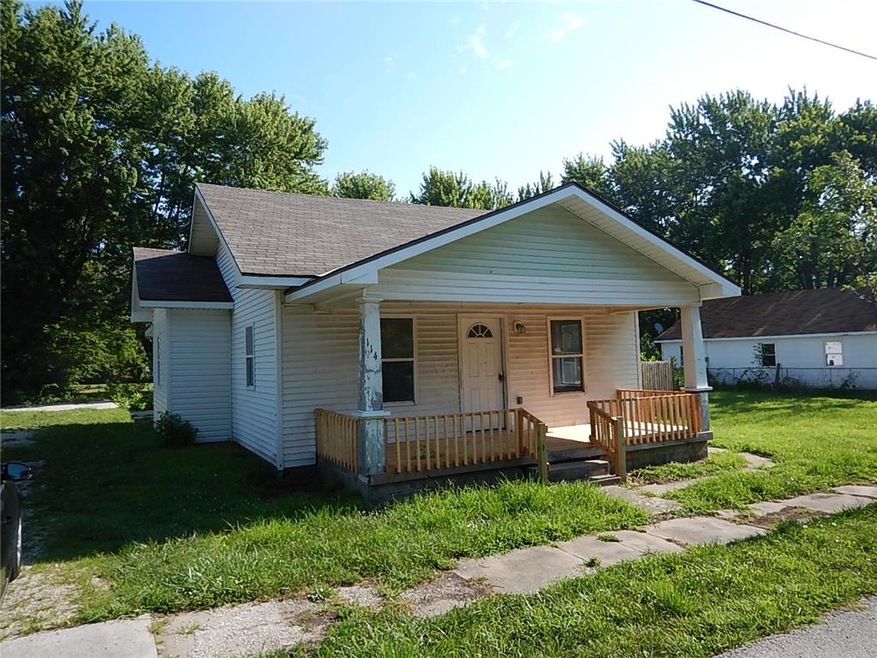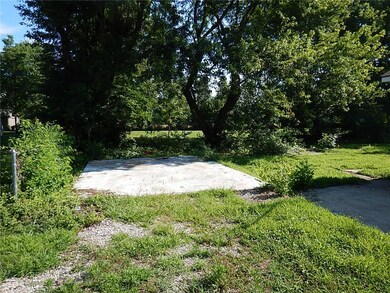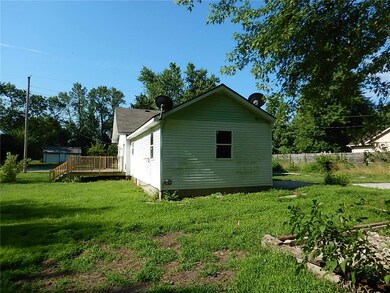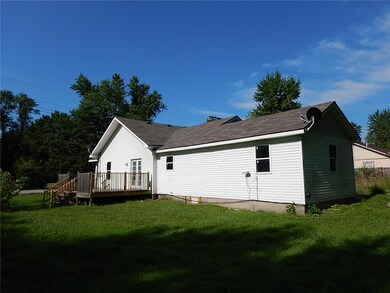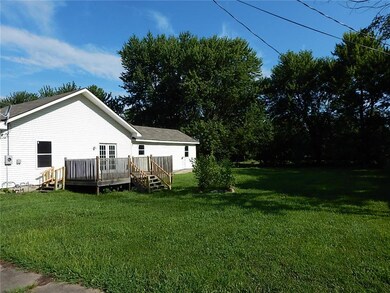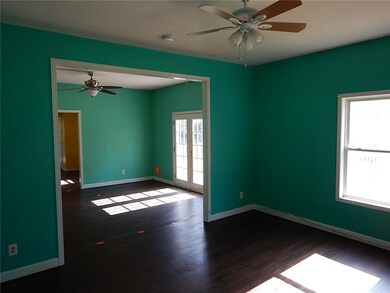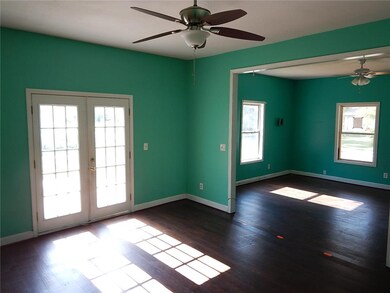
114 W 2nd St Garden City, MO 64747
Highlights
- Traditional Architecture
- Formal Dining Room
- Enclosed patio or porch
- Wood Flooring
- Thermal Windows
About This Home
As of January 2018HUGE rice reduction! Cute home on a generous sized lot, large side yard with plenty of parking along the other side of the home. Nice large deck that opens up from the dining room with a large family room as well. Two bedrooms up front with master located at the back of the home. Home needs an HVAC system, and some fresh paint but is a great property that is ready to be made into a home again. This will also take special financing if using FHA, it needs to be an FHA 203k. HUD Case #291-352214. Buyer must have mortgage commitment or have proof of funds to submit offer. Bids can get cancelled, deadlines subject to change. This Home is Owned by the U.S. Dept. of Housing & Urban Development (HUD). This HUD Home is Sold AS-IS/WHERE-IS with Any and All Faults.
Last Agent to Sell the Property
RE/MAX Elite, REALTORS License #SP00224719 Listed on: 07/24/2017

Home Details
Home Type
- Single Family
Est. Annual Taxes
- $581
Year Built
- Built in 1920
Parking
- 1 Car Garage
- Off-Street Parking
Home Design
- Traditional Architecture
- Bungalow
- Composition Roof
- Vinyl Siding
Interior Spaces
- 1,144 Sq Ft Home
- Thermal Windows
- Formal Dining Room
- Wood Flooring
- Crawl Space
Bedrooms and Bathrooms
- 3 Bedrooms
- 1 Full Bathroom
Additional Features
- Enclosed patio or porch
- Lot Dimensions are 100x132
- No Cooling
Community Details
- Gross Add Subdivision
Listing and Financial Details
- Exclusions: "AS-IS/WHERE IS"
- Assessor Parcel Number 415600
Ownership History
Purchase Details
Home Financials for this Owner
Home Financials are based on the most recent Mortgage that was taken out on this home.Purchase Details
Purchase Details
Home Financials for this Owner
Home Financials are based on the most recent Mortgage that was taken out on this home.Similar Home in Garden City, MO
Home Values in the Area
Average Home Value in this Area
Purchase History
| Date | Type | Sale Price | Title Company |
|---|---|---|---|
| Warranty Deed | -- | None Listed On Document | |
| Warranty Deed | -- | None Listed On Document | |
| Trustee Deed | $48,977 | None Available | |
| Warranty Deed | -- | -- |
Mortgage History
| Date | Status | Loan Amount | Loan Type |
|---|---|---|---|
| Open | $124,135 | FHA | |
| Closed | $124,135 | FHA | |
| Previous Owner | $67,500 | New Conventional | |
| Previous Owner | $9,781 | FHA | |
| Previous Owner | $3,665 | Unknown | |
| Previous Owner | $44,009 | FHA |
Property History
| Date | Event | Price | Change | Sq Ft Price |
|---|---|---|---|---|
| 06/18/2025 06/18/25 | Price Changed | $139,900 | 0.0% | $112 / Sq Ft |
| 06/18/2025 06/18/25 | For Sale | $139,900 | -12.5% | $112 / Sq Ft |
| 06/15/2025 06/15/25 | Pending | -- | -- | -- |
| 06/13/2025 06/13/25 | Price Changed | $159,900 | -5.9% | $128 / Sq Ft |
| 06/09/2025 06/09/25 | Price Changed | $169,900 | -15.0% | $136 / Sq Ft |
| 06/06/2025 06/06/25 | For Sale | $199,900 | +471.1% | $161 / Sq Ft |
| 01/19/2018 01/19/18 | Sold | -- | -- | -- |
| 12/18/2017 12/18/17 | Pending | -- | -- | -- |
| 12/08/2017 12/08/17 | Price Changed | $35,000 | -40.9% | $31 / Sq Ft |
| 11/30/2017 11/30/17 | For Sale | $59,200 | 0.0% | $52 / Sq Ft |
| 11/04/2017 11/04/17 | Pending | -- | -- | -- |
| 10/05/2017 10/05/17 | Price Changed | $59,200 | -20.0% | $52 / Sq Ft |
| 07/24/2017 07/24/17 | For Sale | $74,000 | -- | $65 / Sq Ft |
Tax History Compared to Growth
Tax History
| Year | Tax Paid | Tax Assessment Tax Assessment Total Assessment is a certain percentage of the fair market value that is determined by local assessors to be the total taxable value of land and additions on the property. | Land | Improvement |
|---|---|---|---|---|
| 2024 | $927 | $13,730 | $2,740 | $10,990 |
| 2023 | $877 | $13,730 | $2,740 | $10,990 |
| 2022 | $810 | $12,250 | $2,740 | $9,510 |
| 2021 | $808 | $12,250 | $2,740 | $9,510 |
| 2020 | $806 | $11,760 | $2,740 | $9,020 |
| 2019 | $808 | $11,760 | $2,740 | $9,020 |
| 2018 | $617 | $10,220 | $2,190 | $8,030 |
| 2017 | $581 | $10,220 | $2,190 | $8,030 |
| 2016 | $581 | $9,500 | $2,190 | $7,310 |
| 2015 | $550 | $9,500 | $2,190 | $7,310 |
| 2014 | $553 | $9,500 | $2,190 | $7,310 |
| 2013 | -- | $9,500 | $2,190 | $7,310 |
Agents Affiliated with this Home
-
J
Seller's Agent in 2025
Julie Snider
Keller Williams Southland
-
W
Seller's Agent in 2018
William 'BJ' Ersery
RE/MAX Elite, REALTORS
-
D
Seller Co-Listing Agent in 2018
David Nichols
RE/MAX Elite, REALTORS
-
C
Buyer's Agent in 2018
Cheryl Bush
Crown Realty
Map
Source: Heartland MLS
MLS Number: 2059632
APN: 0415600
- 109 S State Route F N A
- 202 Gum St
- 103 W 3rd St
- 0 Oak St E Unit HMS2465869
- 307 Spruce St
- 602 Main St
- 604 Lake Rd
- 102 Walnut St
- 76 Casper St
- 29512 Old Highway 7 N A
- 33516 301st Terrace
- TBD E 355th Rd
- 28103 S Little Rd
- Tract B Z Hwy
- Tract C Z Hwy
- 28909 E 297th St
- 0 E 291st St
- Tract 2 E 291st St
- E State Route B
- TBD Ssr-B
