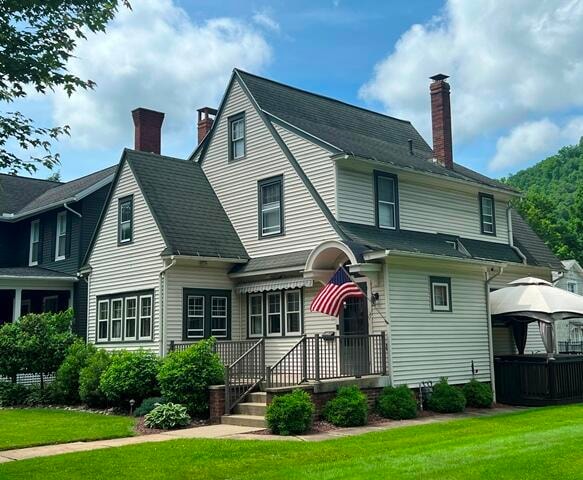
$162,000
- 4 Beds
- 1.5 Baths
- 1,600 Sq Ft
- 114 W 4th St
- Emporium, PA
The definition of elegance in this 2 story home, blending classic character with modern comforts. A spacious living room with a cozy gas fireplace adjoins a small sunroom on one side and French doors on the other side open to a formal dining room. The kitchen features a quaint breakfast nook, while a rear mudroom/laundry room provides practical access from the attached garage and backyard.
Anne Horning Crown Realty Services






